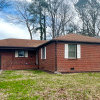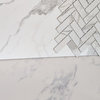Is this awkwaaaard??
Mmmbeeer
9 years ago
My husband and I have downsized to a modest home that seems to be just right for the two of us. Like most homes, we have some issues we would like to try to fix or at least enhance the area to maximize it. Right now we have a laundry closet that is to the immediate left of our kitchen cabinets. The other closet is right next to our back door (where you enter through the garage) and was probably meant to store coats etc, but we have another closet in our front entryway that we use for that purpose. My husband added some shelving and we store appliances there for now. Our food items are pretty much in the same spots as they were the day we moved in here (almost three years ago) and we'd like to maximize the space. After giving it some thought, we weren't sure if we'd like the closet area for our laundry area but we love that it's on the first floor and it's super convenient. My question is, with some rearranging and adding of shelves, we were thinking the other closet would be great as a pantry. We could easily fit all of our food in there and probably still have room left over for any appliances we may not be able to fit in our cabinets. Does this solution look awkward at all, in terms of resale. Not going to ask this on the decorating boards as I'm more concerned about a potential buyer perspective. The laundry area is the space closest to the refrigerator. The other door is where we were considering converting to a pantry space.




stolenidentity
MmmbeeerOriginal Author
Related Professionals
Henderson Architects & Building Designers · Palmer Architects & Building Designers · Nanticoke Architects & Building Designers · Bell Gardens Architects & Building Designers · Hainesport General Contractors · Boardman General Contractors · Coffeyville General Contractors · Haysville General Contractors · Mankato General Contractors · Pepper Pike General Contractors · Pine Hills General Contractors · Signal Hill General Contractors · Walker General Contractors · Warrenville General Contractors · Choctaw Home Stagers