New Home Structural Upgrades
sbellotti84
9 years ago
Related Stories

GREAT HOME PROJECTSUpgrade Your Windows for Beauty, Comfort and Big Energy Savings
Bid drafts or stuffiness farewell and say hello to lower utility bills with new, energy-efficient windows
Full Story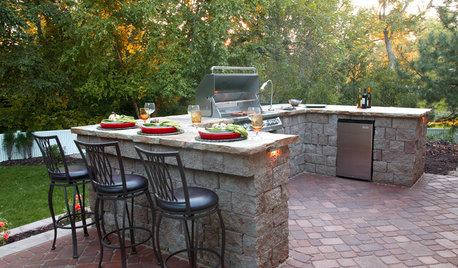
MOST POPULAR13 Upgrades to Make Over Your Outdoor Grill Area
Kick back on your patio or deck with a grill that focuses on fun as much as function
Full Story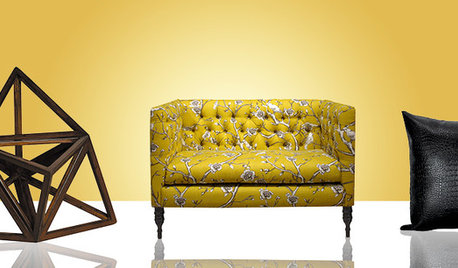
SHOP HOUZZShop Houzz: Budget-Friendly Home Upgrades
Give your home fresh flair with new lighting, hardware, paint and furniture
Full Story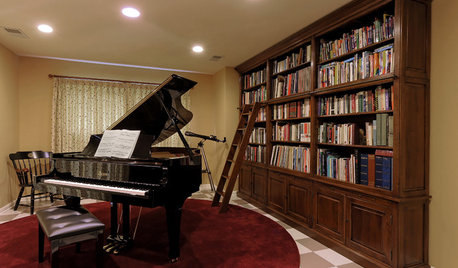
Masculine Upgrade: Ladders in the Home
The Cool Form and Function of Ladders Bring Adventure Home
Full Story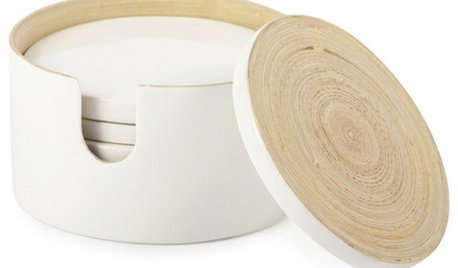
PRODUCT PICKSGuest Picks: Resolve to Upgrade Your Home
Gift yourself any of these 20 accessories to help get those New Year's resolutions for your home rolling
Full Story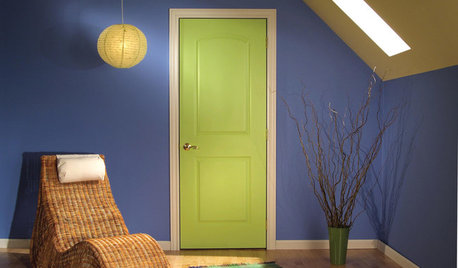
GREAT HOME PROJECTSUpgrade Your House With New Interior Doors
New project for a new year: Enhance your home's architecture with new interior doors you'll love to live with every day
Full Story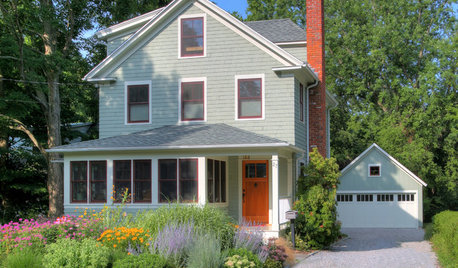
GREAT HOME PROJECTSUpgrade Your Front Yard for Curb Appeal and More
New project for a new year: Revamp lackluster landscaping for resale value, water savings and everyday enjoyment
Full Story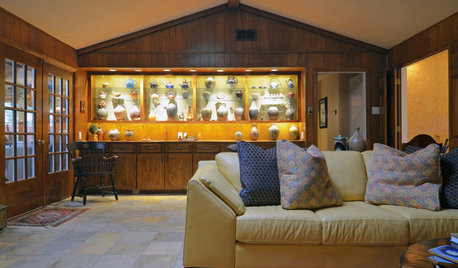
HOUZZ TOURSMy Houzz: Ranch House Gets a Craftsman Upgrade
Inspired by the Arts and Crafts movement, a Dallas couple reimagines their traditional ranch house
Full Story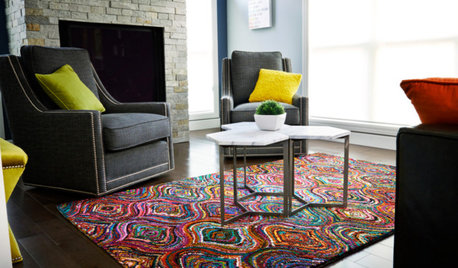
SHOP HOUZZShop Houzz: Easy Apartment Upgrades
Make your rental feel like home with shelving, wall decor, window treatments and much more
Full Story0
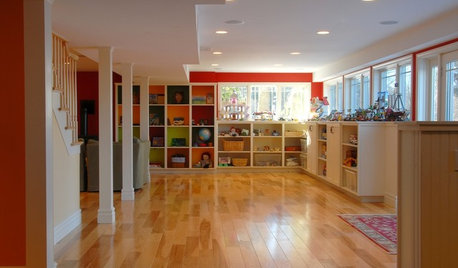
DECORATING GUIDESDesigner's Touch: 10 Amazing Basement Upgrades
Transform that haphazard, underutilized basement into a useful, stylish, recreation-ready room in your home with these pro tips
Full Story





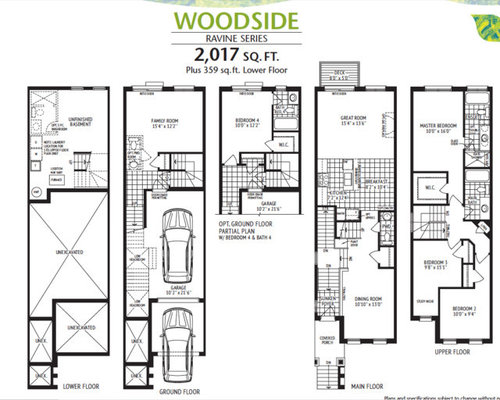
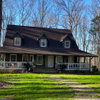

_sophiewheeler
sbellotti84Original Author
Related Professionals
Brushy Creek Architects & Building Designers · Carney Architects & Building Designers · Cloverly Architects & Building Designers · Plainville Architects & Building Designers · The Crossings General Contractors · Champaign General Contractors · Channelview General Contractors · El Monte General Contractors · Foothill Ranch General Contractors · Gary General Contractors · Randolph General Contractors · Rossmoor General Contractors · Schertz General Contractors · Kailua Home Stagers · Mount Sinai Interior Designers & Decoratorskirkhall
kirkhall
rgps
nosoccermom
edlincoln
sbellotti84Original Author
nosoccermom
edlincoln
sbellotti84Original Author
nosoccermom
sbellotti84Original Author
kirkhall
nosoccermom
nosoccermom
sbellotti84Original Author
nosoccermom