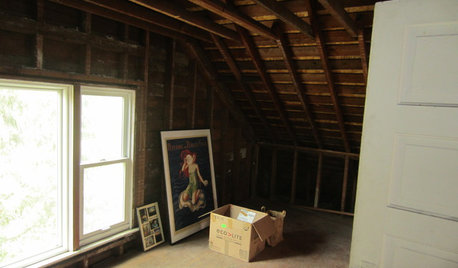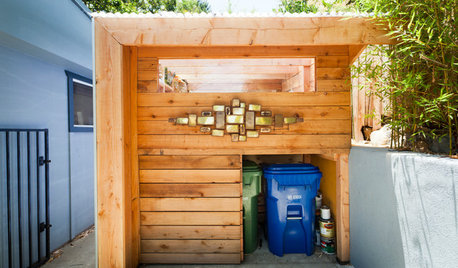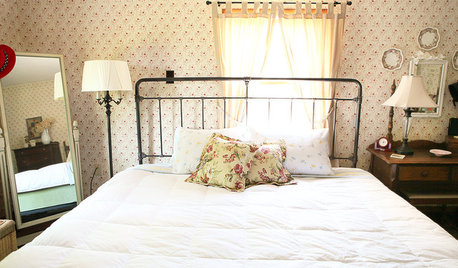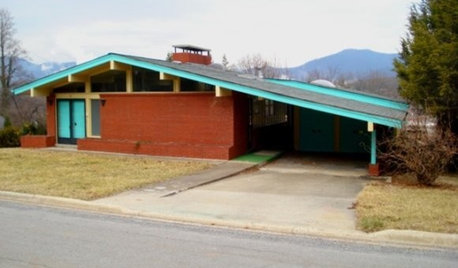The realtor calls it a walk-out basement....
alisonn
10 years ago
Featured Answer
Sort by:Oldest
Comments (19)
alisonn
10 years agoRelated Professionals
Four Corners Architects & Building Designers · Johnson City Architects & Building Designers · Saint James Architects & Building Designers · Cheney General Contractors · ‘Ewa Beach General Contractors · Fitchburg General Contractors · Geneva General Contractors · Havre de Grace General Contractors · Lake Forest Park General Contractors · South Windsor General Contractors · University City General Contractors · Wolf Trap General Contractors · Green Valley Home Stagers · Seattle Home Stagers · Appleton Interior Designers & DecoratorsTxMarti
10 years agoalisonn
10 years agoartemis78
10 years agovioletwest
10 years agodees_1
10 years agonosoccermom
10 years agoegbar
10 years agopalimpsest
10 years agorwiegand
10 years agoLuAnn_in_PA
10 years agoncrealestateguy
10 years agosharon68
10 years agoMmmbeeer
10 years agoMmmbeeer
10 years agotrilobite
10 years agolizzie_nh
10 years agonancylouise5me
10 years ago
Related Stories

Houzz Call: What Gives You the Creeps at Home?
Halloween horror got nothing on your basement, attic or closet? Show us that scary spot you steer clear of
Full Story
KITCHEN DESIGNSmart Investments in Kitchen Cabinetry — a Realtor's Advice
Get expert info on what cabinet features are worth the money, for both you and potential buyers of your home
Full Story
CURB APPEALHouzz Call: How Do You Hide Your Trash?
No one wants to see those trash and recycling bins. So where do you stash them while you wait for the garbage truck? Show us your designs!
Full Story
FUN HOUZZHouzz Call: Tell Us About Your Dream House
Let your home fantasy loose — the sky's the limit, and we want to hear all about it
Full Story
LIFEDo You Live in Your Childhood House?
Tell us about the home you grew up in — whether you live there now or not — and share your pictures!
Full Story
STUDIOS AND WORKSHOPSHouzz Call: Show Us Your Hardworking Studio!
Upload a photo of your home studio or workshop and tell us how you’ve designed it to work extra hard for you
Full Story
HOUZZ CALLHouzz Call: Show Us Your 8-by-5-Foot Bathroom Remodel
Got a standard-size bathroom you recently fixed up? We want to see it!
Full Story
LIFEHouzz Call: Show Us the House You Grew Up In
Share a photo and story about your childhood home. Does it influence your design tastes today?
Full Story
HOLIDAYSHouzz Call: Show Us Your Holiday Mantel
Do reindeer prance or lights dance above your fireplace during the holidays? Share your decorated mantel with us
Full Story
MAN SPACESHouzz Call: Show Us Your Man Cave
If you've got a man-focused space for tinkering, collecting, rocking out or even just daydreaming, we'd love to see it
Full StoryMore Discussions







DLM2000-GW