Uncertain about walkout design
sunshn
14 years ago
Related Stories
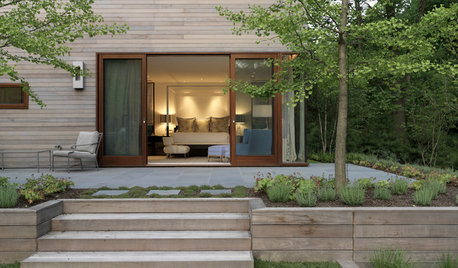
BEDROOMSDreaming of a Bedroom Walkout
Imagine waking up to a private garden right outside your bedroom door
Full Story
FUN HOUZZHouzz Call: Tell Us About Your Dream House
Let your home fantasy loose — the sky's the limit, and we want to hear all about it
Full Story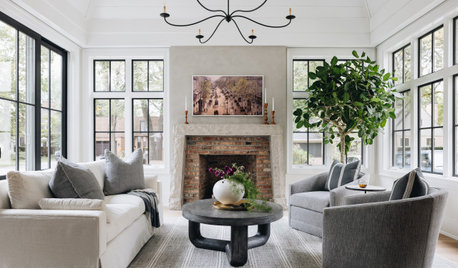
FURNITUREHow to Buy a Quality Sofa That Will Last
Learn about foam versus feathers, seat depth, springs, fabric and more for a couch that will work for years to come
Full Story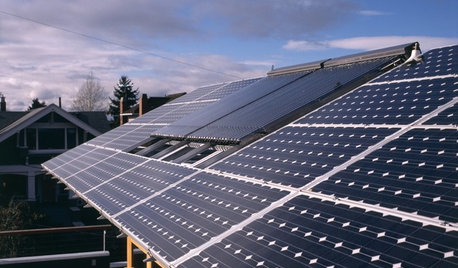
GREEN BUILDINGLet’s Clear Up Some Confusion About Solar Panels
Different panel types do different things. If you want solar energy for your home, get the basics here first
Full Story
HOMES AROUND THE WORLDWorld of Design: 11 Book Lovers and Where They Like to Read
Bibliophiles across the globe reveal their top books and favorite reading spots, from a 2-story library to an artfully curated book nook
Full Story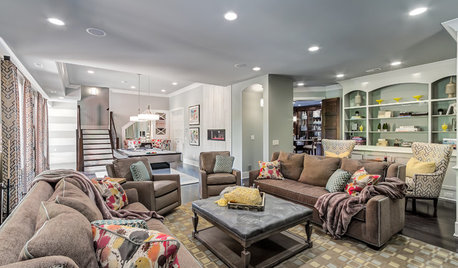
BASEMENTSBasement of the Week: Luxurious and Lovely in Tennessee
Bright artwork led to this walk-out’s restful, neutral palette, but the generous amenities are the real soothers here
Full Story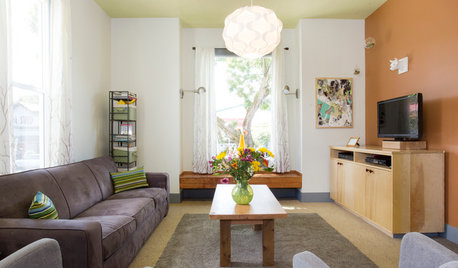
HOUZZ TOURSHouzz Tour: A Portland Bungalow Gets a Major Lift
Raising a whole house allowed 5 extra bedrooms and a walk-out basement — plus a boost in income
Full Story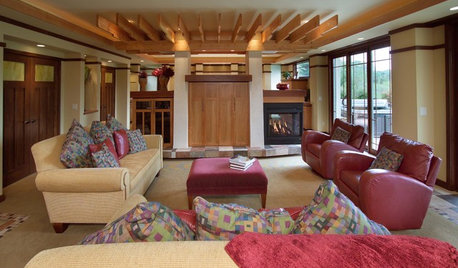
BEFORE AND AFTERSBasement of the Week: Surprises Around Every Corner
With a secret door, games galore and walk-out access to the yard, this Prairie-style basement in Minneapolis never fails to entertain
Full Story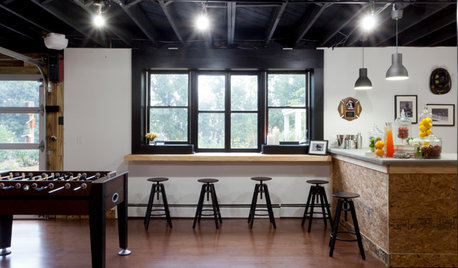
BASEMENTSBasement of the Week: Newly Finished and Open to the Outdoors
Relaxing, working, playing ... a New Jersey family can pick their pastime in this industrial-style walk-out leading to a new patio
Full Story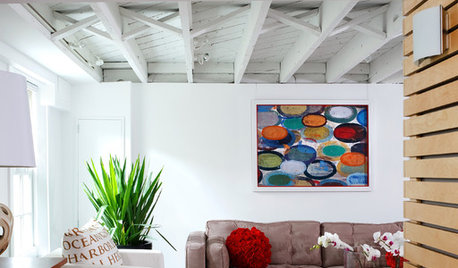
BASEMENTS5 Awe-Inspiring Basement Renovations
Talk about transformation. These once-utilitarian spaces are now fully designed and inviting places for living, working and playing
Full StoryMore Discussions






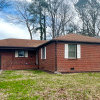
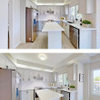
annainpa
jane__ny
Related Professionals
Pedley Architects & Building Designers · Four Corners General Contractors · Del Aire General Contractors · Elgin General Contractors · Irving General Contractors · Kailua Kona General Contractors · Leon Valley General Contractors · Miami Gardens General Contractors · San Carlos Park General Contractors · Sauk Village General Contractors · Waianae General Contractors · Warren General Contractors · Garden Acres Interior Designers & Decorators · New Providence Interior Designers & Decorators · Ridgefield Park Interior Designers & Decoratorsgraywings123
creek_side
sunshnOriginal Author
creek_side
sunshnOriginal Author
3katz4me
creek_side
creek_side
sunshnOriginal Author
sunshnOriginal Author
lsst
klabio
bdpeck-charlotte
theroselvr
GammyT
weed30 St. Louis
neesie
bozogardener