Experiences with additions?
marys1000
15 years ago
Related Stories
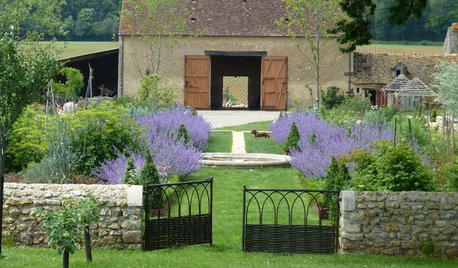
LIFEThe Good House: An Experience to Remember
A home that enriches us is more than something we own. It invites meaningful experiences and connections
Full Story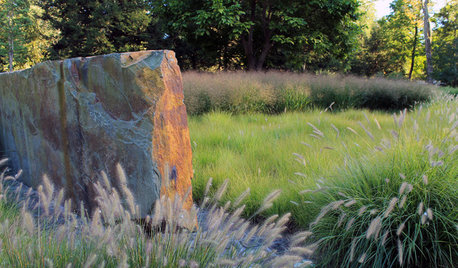
LIFEFrom the Wild, Home: Elements of a Landscape of Experience
See how simplicity, mystery and lessons from nature can help you create a rich garden experience at home
Full Story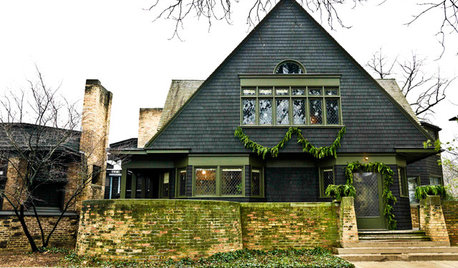
MOST POPULARExperience the Holidays at Frank Lloyd Wright's Home and Studio
Handmade decorations, greenery and gifts show how the famed architect and his family celebrated Christmas in their Oak Park home
Full Story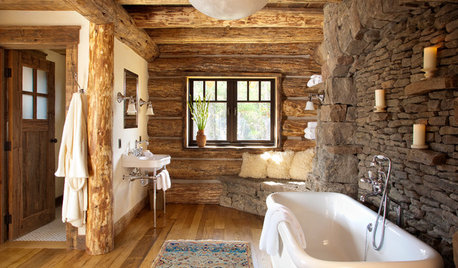
FEEL-GOOD HOME10 Essentials for Enjoying a Spa-Like Experience at Home
These ingredients will help create a bathroom setting conducive to relaxation
Full Story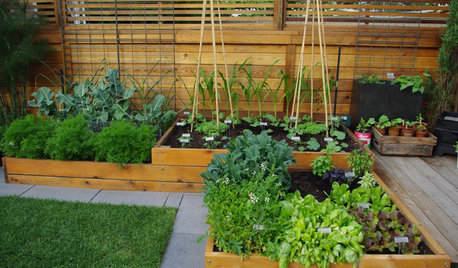
URBAN GARDENSExperiments Aplenty Fill Vancouver Edible Garden
Lush and brimming with test landscape plantings, a Canadian garden appeals to the eye and the palate
Full Story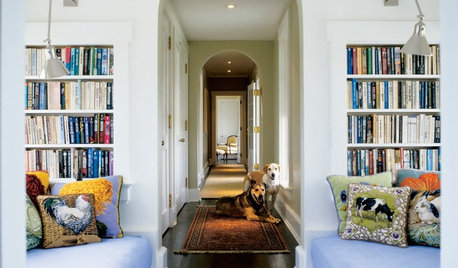
REMODELING GUIDESJust Passing Through: How to Make Passageways an Experience
Create a real transition between realms and interest along the way with archways, recesses, shelves and more
Full Story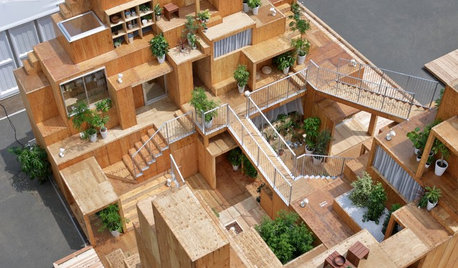
ARCHITECTUREWorld of Design: A Tokyo Exhibit Experiments With the Future of ‘Home’
Japan’s architects and housing industry explore new ideas for dwellings that respond to changes in society, tech and the natural world
Full Story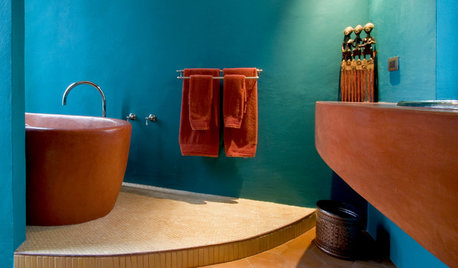
DECORATING GUIDESYour Decor: Experimenting with Timeless Terracotta
Ideas for How To Accent Your Home With This Natural and Versatile Ceramic
Full Story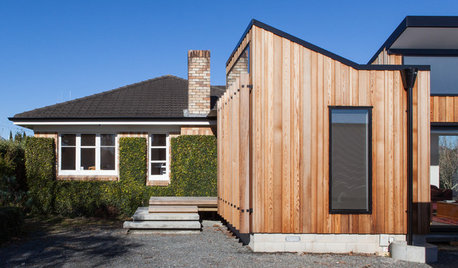
ADDITIONSAn Addition Creates More Living Space Out Front
A small addition transforms a cramped New Zealand bungalow into a modern light-filled home
Full StoryMore Discussions






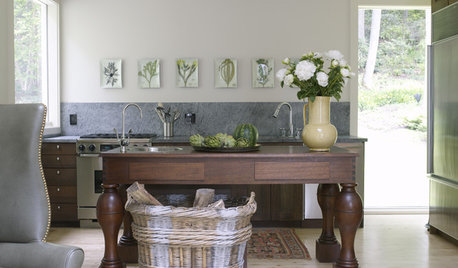

lyfia
marys1000Original Author
Related Professionals
Baton Rouge Architects & Building Designers · Murraysville General Contractors · Browns Mills General Contractors · Converse General Contractors · Cumberland General Contractors · Deer Park General Contractors · Forest Hills General Contractors · Goldenrod General Contractors · New Carrollton General Contractors · Panama City Beach General Contractors · Rolling Hills Estates General Contractors · Sulphur General Contractors · Troutdale General Contractors · Universal City General Contractors · East Patchogue Interior Designers & Decoratorspopeda
mariend
marys1000Original Author
kathyg_in_mi
marys1000Original Author
lyfia
chisue
stir_fryi SE Mich
chisue
kathyg_in_mi
stir_fryi SE Mich
lyfia
laurie57
marys1000Original Author
laurie57