Bi-Level/Split Entry
alisonn
9 years ago
Featured Answer
Comments (21)
pixie_lou
9 years agoC Marlin
9 years agoRelated Professionals
Oak Hill Architects & Building Designers · Bartlesville General Contractors · Canandaigua General Contractors · Channelview General Contractors · Claremont General Contractors · Erie General Contractors · Halfway General Contractors · Jackson General Contractors · Leominster General Contractors · Leon Valley General Contractors · Muskogee General Contractors · University Park General Contractors · Warren General Contractors · Mount Vernon Interior Designers & Decorators · Belle Glade Interior Designers & Decoratorssjerin
9 years agojewelisfabulous
9 years agoryseryse_2004
9 years agocamlan
9 years agojewelisfabulous
9 years agosas95
9 years agoC Marlin
9 years agokirkhall
9 years agonosoccermom
9 years agofrozenelves
9 years agokirkhall
9 years agoalisonn
9 years agoTehyaJenZ6
9 years agochristopherh
9 years agorobo (z6a)
9 years agosas95
9 years agopixie_lou
9 years agosuzieque
9 years ago
Related Stories
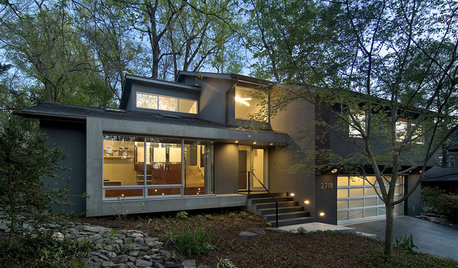
REMODELING GUIDESStep Up Your Split-Level Spec House
Three off-the-rack split-level homes, three dramatically different renovations. Let your favorite be your guide
Full Story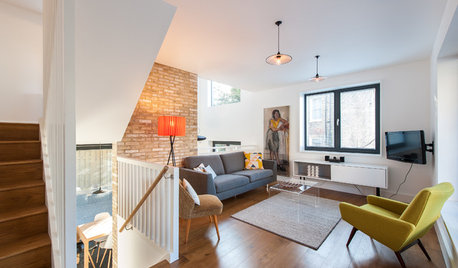
CONTEMPORARY HOMESHouzz Tour: Split-Level Home Uses Every Square Foot
A staircase connects levels that share views and light. The result is separate rooms with an open-plan feeling
Full Story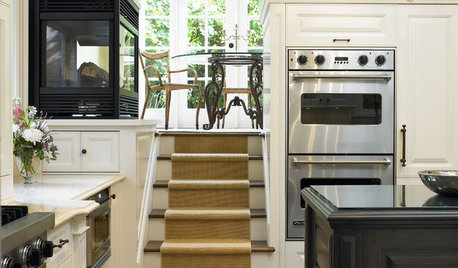
REMODELING GUIDESThese Split-Level Homes Get the Style Right
A suburban architecture style gets a welcome update with open floor plans and chic design touches
Full Story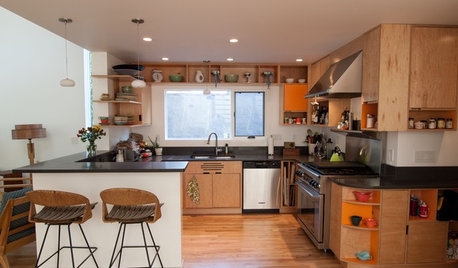
HOUZZ TOURSMy Houzz: Added Space and Style for a 1960s Split Level
With a new second story and downstairs suite, custom touches and midcentury pieces, this Portland family home suits 3 generations
Full Story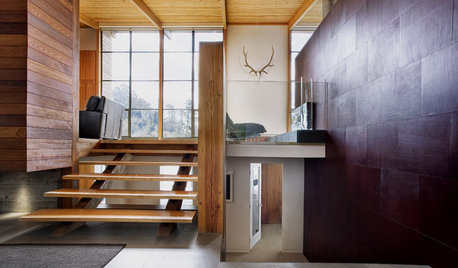
Level Changes: Defining Spaces
Change a Mood and Differentiate Living Areas With a Few Steps Up or Down
Full Story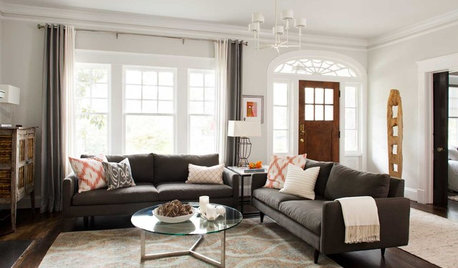
ENTRYWAYSNo Entryway? Create the Illusion of One
Create the feeling of an entry hall even when your door opens straight into the living room. Here are 12 tricks to try
Full Story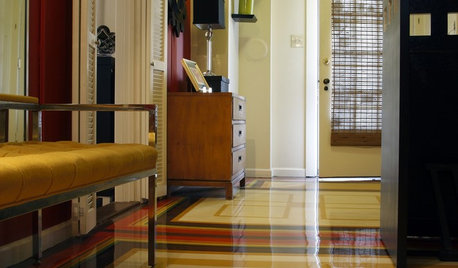
ENTRYWAYSRoom of the Day: The Most Flexible Foyer Ever
With zones for a bicycle, meditation and storage, and a hand-painted concrete floor, this entry mixes practicality and cool good looks
Full Story
ENTRYWAYSPut On a Good Face: Design Principles for Home Fronts
Set the right tone from the get-go with an entry that impresses and matches the overall design of your home
Full Story
ENTRYWAYSHome Setups That Serve You: Designing the Entryway
Get an entry that works for your particular habits, needs and style with this interior designer's wisdom
Full Story
DOORS16 Dream Doors
Make a grand entry with a custom door just right for you and your house
Full StoryMore Discussions






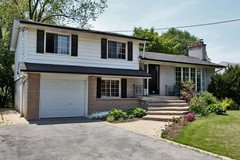
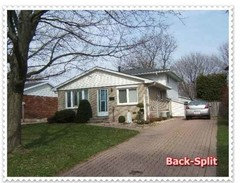
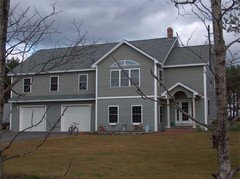
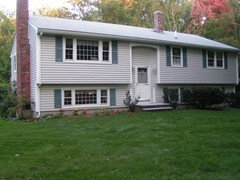

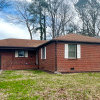
DreamingoftheUP