Add a closet?
alisonn
9 years ago
Related Stories
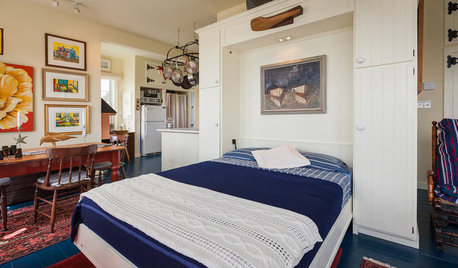
GREAT HOME PROJECTSHow to Add a Murphy Bed
Make a single room serve multiple purposes with a convenient foldaway bed
Full Story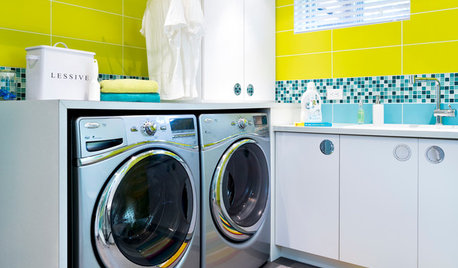
MOST POPULAR8 Ways to Add a Load of Color to Your Laundry Room
Give a tedious task a boost by surrounding yourself with a bold, happy hue
Full Story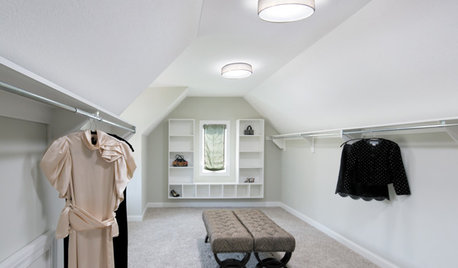
GREAT HOME PROJECTSHow to Add a Skylight or Light Tube
New project for a new year: Increase daylight and maybe even your home’s energy efficiency by opening a room to the sky
Full Story
LAUNDRY ROOMSLaundry Room Redo Adds Function, Looks and Storage
After demolishing their old laundry room, this couple felt stuck. A design pro helped them get on track — and even find room to store wine
Full Story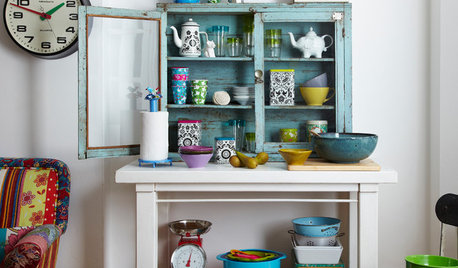
STORAGEVintage Armoires and Cabinets Add Storage — and Character
Traditional armoires and wooden cabinets can keep order beautifully throughout your home
Full Story
GREAT HOME PROJECTSHow to Add Toe Kick Drawers for More Storage
Great project: Install low-lying drawers in your kitchen or bath to hold step stools, pet bowls, linens and more
Full Story
WINDOWSSmall Skylights Add Comfort and Light Where You Need It
Consider this minor home improvement in rooms that don’t get enough natural daylight
Full Story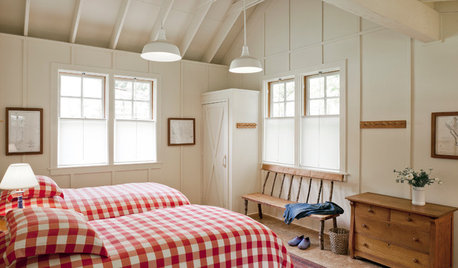
BEDROOMS12 Ways to Add Farmhouse Touches to Your Bedroom
Whether homespun, rough hewn or crafted from scraps, these elements evoke a simpler time
Full Story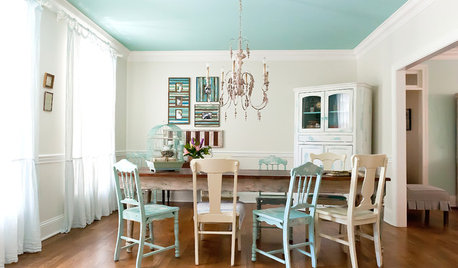
COLORAdd Excitement With Vibrant Ceiling Color
Slather on some bold ceiling color for an instant — and eye-catching — transformation
Full Story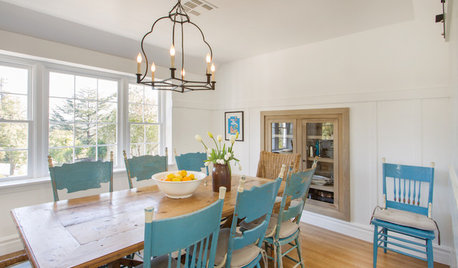
DINING ROOMS12 Touches to Add Farmhouse Style to Your Dining Room
A farm table, a salvaged-wood wall or a simple barn light can bring casual, homey comfort to any space
Full Story





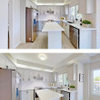
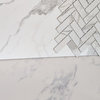
jewelisfabulous
kirkhall
Related Professionals
Bull Run Architects & Building Designers · Fargo General Contractors · Florham Park General Contractors · Gallatin General Contractors · Gary General Contractors · Greensburg General Contractors · Irving General Contractors · Leominster General Contractors · Mountlake Terrace General Contractors · Murrysville General Contractors · Sun Prairie General Contractors · Woodland General Contractors · Austintown General Contractors · Richfield Home Stagers · View Park-Windsor Hills Interior Designers & Decoratorsstolenidentity
alisonnOriginal Author
alisonnOriginal Author
stolenidentity
alisonnOriginal Author
persnicketydesign
maddielee
mjlb
kirkhall
tishtoshnm Zone 6/NM
alisonnOriginal Author
kirkhall
Debbie Downer
robo (z6a)
melle_sacto is hot and dry in CA Zone 9/
stolenidentity