Question About Measuring Square Footage
Rudebekia
15 years ago
Related Stories
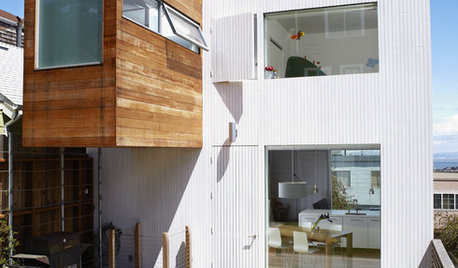
MODERN ARCHITECTUREA Cantilevered Family Bathroom Boosts Square Footage
By punching out on an upper level, a family gains a needed bathroom without eating up backyard space
Full Story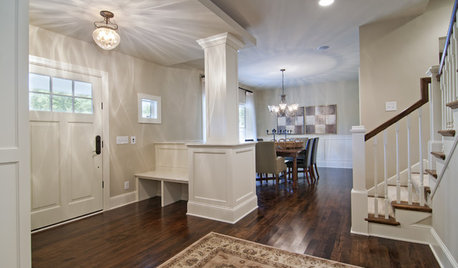
THE HARDWORKING HOME6 Smart Ways to Work Your Square Footage
The Hardworking Home: From Juliet balconies to movable walls, here’s how to make a home of any size feel more open, flexible and fun
Full Story
REMODELING GUIDESConsidering a Fixer-Upper? 15 Questions to Ask First
Learn about the hidden costs and treasures of older homes to avoid budget surprises and accidentally tossing valuable features
Full Story
STANDARD MEASUREMENTSKey Measurements to Help You Design Your Home
Architect Steven Randel has taken the measure of each room of the house and its contents. You’ll find everything here
Full Story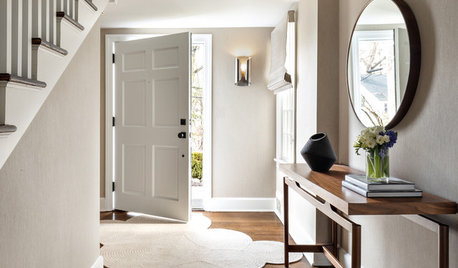
ENTRYWAYSKey Entryway Dimensions for Homes Large and Small
Find out what makes a foyer important, how much space it needs and how to scale its elements
Full Story
REMODELING GUIDESKey Measurements for a Dream Bedroom
Learn the dimensions that will help your bed, nightstands and other furnishings fit neatly and comfortably in the space
Full Story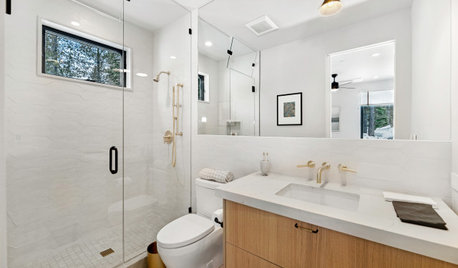
BATHROOM DESIGNKey Measurements to Make the Most of Your Bathroom
Fit everything comfortably in a small or medium-size bath by knowing standard dimensions for fixtures and clearances
Full Story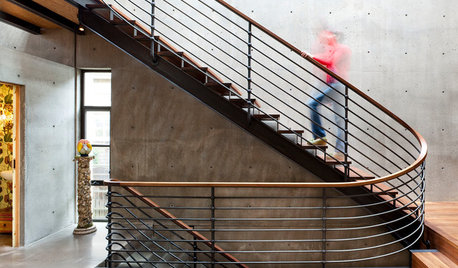
REMODELING GUIDESKey Measurements for a Heavenly Stairway
Learn what heights, widths and configurations make stairs the most functional and comfortable to use
Full Story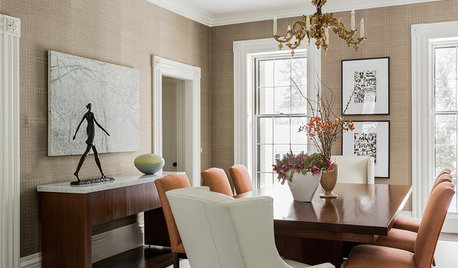
STANDARD MEASUREMENTSKey Measurements for Planning the Perfect Dining Room
Consider style, function and furniture to create a dining space that will let you entertain with ease
Full Story
BATHROOM DESIGNKey Measurements to Help You Design a Powder Room
Clearances, codes and coordination are critical in small spaces such as a powder room. Here’s what you should know
Full Story





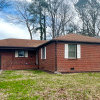
logic
mary_md7
Related Professionals
American Fork Architects & Building Designers · Alabaster General Contractors · Canandaigua General Contractors · Franklin General Contractors · Glenn Dale General Contractors · Homewood General Contractors · Manalapan General Contractors · Mineral Wells General Contractors · Pasadena General Contractors · Plano General Contractors · Riverside General Contractors · Wright General Contractors · Key Biscayne Home Stagers · McLean Home Stagers · Picayune Home Stagersmuddypond
pooks1976
Nancy in Mich
sue36