1st Floor Master Suite
sds333
17 years ago
Related Stories
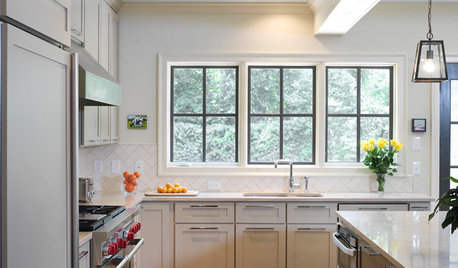
HOUZZ TOURSHouzz Tour: Ranch House Extensions Suit an Atlanta Family
A master suite addition and a new screened-in porch give a family with teenagers some breathing room
Full Story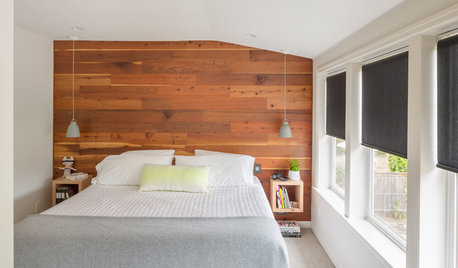
BEDROOMSRoom of the Day: An Upstairs Suite Makes Room for Family
Efficient space planning, increased storage and light finishes transform an underutilized second floor
Full Story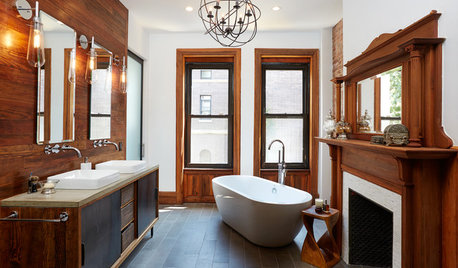
BATHROOM DESIGNRoom of the Day: Character and Comfort in a Brownstone’s Master Suite
A Brooklyn, New York, designer retools her and her husband’s sanctuary while retaining its vintage charm
Full Story
CRAFTSMAN DESIGNHouzz Tour: Thoughtful Renovation Suits Home's Craftsman Neighborhood
A reconfigured floor plan opens up the downstairs in this Atlanta house, while a new second story adds a private oasis
Full Story
CONTRACTOR TIPS6 Lessons Learned From a Master Suite Remodel
One project yields some universal truths about the remodeling process
Full Story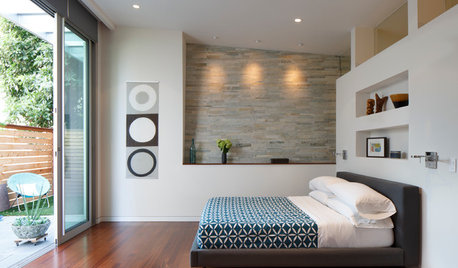
ROOM OF THE DAYRoom of the Day: From Dark Basement to Bright Master Suite
Turning an unsightly retaining wall into an asset, these San Francisco homeowners now have a bedroom that feels like a getaway
Full Story
REMODELING GUIDESRoom of the Day: Storage Attic Now an Uplifting Master Suite
Tired of sharing a bathroom with their 2 teenage kids, this couple moves on up to a former attic space
Full Story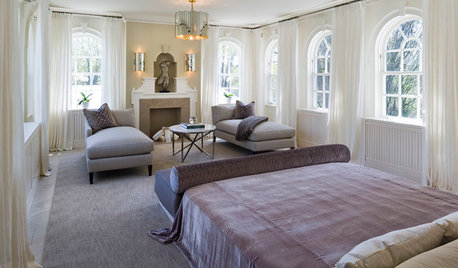
GLAM STYLERoom of the Day: Master Suite Recalls Hollywood’s Glamour Days
Silver-screen styling finds it way north to a Hollywood Regency-inspired bedroom in Toronto
Full Story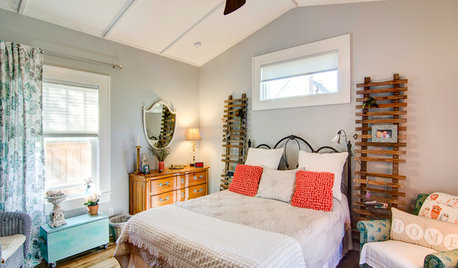
BEDROOMSRoom of the Day: From Laundry Room to Shabby Chic-Style Master Suite
A Florida bungalow addition mixes modern amenities with pieces of the past, thanks to a homeowner’s love for using old things in new ways
Full Story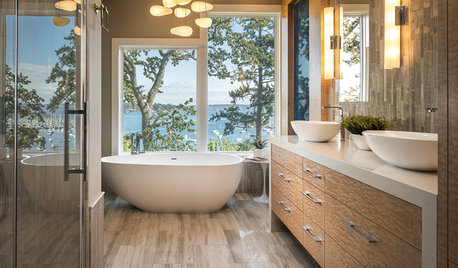
ROOM OF THE DAYRoom of the Day: A Bathroom Suite Dressed to the Nines
This master bathroom and connecting walk-in closet embrace nature, art and high fashion
Full StoryMore Discussions






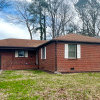



oddity
sue36
Related Professionals
River Edge Architects & Building Designers · Alhambra General Contractors · Dover General Contractors · El Sobrante General Contractors · Jamestown General Contractors · Marysville General Contractors · Milton General Contractors · Port Saint Lucie General Contractors · Rolla General Contractors · Tyler General Contractors · Wallington General Contractors · Westchester General Contractors · Belle Glade Interior Designers & Decorators · Fountain Hills Interior Designers & Decorators · Linton Hall Interior Designers & DecoratorsMimou-GW
quirkyquercus
mrsjuric
c9pilot
quiltglo
pkguy
jperiod
qdognj
cordovamom
adellabedella_usa
ma28
acdesignsky
carriem25
cordovamom
drcindy
scullybean
finesse
chisue
dgmarie
sds333Original Author
jy_md
Pipersville_Carol
ParisS
jojoco
kathleen_li
mmelko
saphire
mnzinnia
marys1000
devorah
talley_sue_nyc
johnmari
sewhappy_2007
notrafficinga
metaphysician