*just to warn you, this is really long*
We've recently found a new house that we like quite a bit, and compared to the last house we were looking at, it is totally problem free. Newer construction, really pretty. I'm just not sure if we should put an offer in or not. Part of it is nerves I'm sure, the other part apprehension over that fact that it's not "the perfect house".
We currently own a home that is fine, but we would like something nicer, larger and with more privacy.
This home is 4,000 sq ft (double our current house) and is on 1/3 of an acre (our current lot is something like 4,500 sq ft- really tiny). The outside is nicely done, all hardie shingle and stone and has a side load garage which isn't very common here. There are only about four homes surrounding it in view, as compared to the 20+ at our current place (we have 12 houses that back up to our tiny backyard alone).
The inside is pretty nice too. Extensive reclaimed wood trim, beams, paneling. Wood floors with a slate inlay. Nice stone fireplaces and even stone work on the staircase.
One thing I LOVE is the kitchen in terms of it NOT being totally open to the living/ dining space. Of all the new(er) contruction homes I have viewed in the past 5+ years I am not sure I have come across one that did not have an open kitchen. They seem to be the standard nowadays.
There is an office with French doors off the family room which we would use a a playroom for now. Upstairs the master is quite large, has a very spacious bathroom and then up a half flight of stairs is a sitting room which we might utilize as a home office space. There are two other bedrooms upstairs connected by a jack and Jill bath (which I like). The laundry room is also upstairs.
The house has a walkout basement and I look forward to having such a space for my husband to play his video games and otherwise be a "man cave". I cannot wait to have a spot to send my husband to play his dumb games....cannot wait!
The downsides:
While the lot is 1/3 of an acre the actual yard seems small. There really isn't a true backyard as the property to the rear is a ravine I think. There is a side yard (which could be expanded with more lawn perhaps) and a tiny front yard.
The garage is side loading, but the driveway into it is a little tight. Will require a 2-3 pt turn. Also, the garage is only a two car garage. Small I think for a 4,00 sq ft home. However, there is additional uncovered parking by the basement entry.
There is no mudroom and if I recall correctly there may not even be a coat closet. I have always wanted a mudroom, especially with kids.
While I like the kitchen layout in terms of not being totally exposed, the actual appliance layout isn't the best. The appliances are low end too, frigidaire everything. I've always wanted painted cabinets, subwaytile and a farmhouse sink. The kitchen has none of those, but the cabinets are nice as is the granite and slate backsplash.
I dislike the fact that the guest/ first floor bathroom is a full bathroom. I prefer just a powder room for guests. I suppose though, this does allow the study to function as a bedroom if the need arose.
I find it odd that there are only a total of three bedrooms in this 4,000 sq ft house. Especially since one of the secondary bedrooms is small. We could put a bedroom with bath in the basement, but at an added cost of course plus it would limit the size of the game room.
The master bath is spacious and I like the layout, but the plumbing fixtures are pretty basic as I recall. The shower has nice tile but then just a cheap vinyl shower pan.
In terms of the neighborhood it is in an area that has a mix of older little homes and newer custom ones. This house shares a private drive with the house dirrectly across and that house is fine, but as you drive down the street to get to the house you pass one or two smaller homes that have junky front yards and cars everywhere. One of the side neighbors has a few cars/ boat parked right next to the property line and they are in view. This could be remedied with a fence or plantings though.
We currently live in a HOA neighborhood and while it can be annoying at time I do appreciate the fact that all of the surrounding homes are kept up. Also, I like that we have sidewalks in our current neighborhood. Not that I can really walk anywhere other than around the neighborhood but it is nice for the kids. This new area does not have sidewalks. Cannot really walk anywhere either. At least though, the private driveways is a nice big space for my kids to ride their bikes and such on. Our current (tiny) driveway is too steep for bike riding (so steep my almost two year old can barely walk down it without falling).
So this house we are looking at is not my dream home, it is pretty close and a big improvement over our current home. I enjoy browsing through real estate listing and I have yet to see an existing home I like as much as this one, even when looking at homes that cost twice as much. We could always build the perfect house,but I'm not sure I'm up for all the work a custom build entails. It would also be two-five years before we could start building and I'm sure it would cost much more than this house we are looking at.
We don't have to move right now. Our current home is okay, just not great. If we do move I'd like it to be before my daughter starts school in two years, and then I do not want to move again for 20+ years.
I'm not sure what to do. I really like this house, but there are a few nagging feelings about the things it lacks. I know there are a million other homes out there and down the road there will still be another million, it's just that none off them appeal to me. There's not one other listing that I am interested in right now. There's no rush, but we would like to make a decision so we can move forward one way or another.
Any advice is most welcome! I'll post photos in the next post. Thanks!

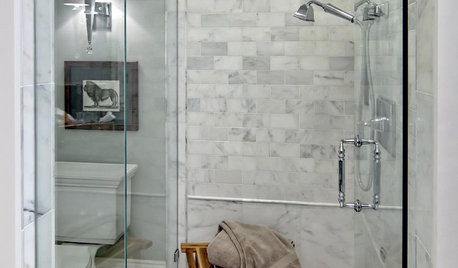


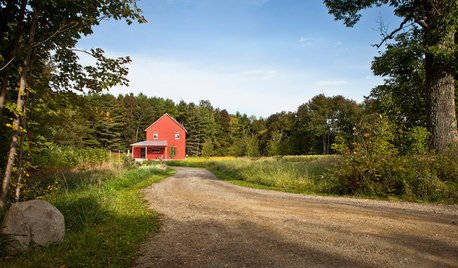

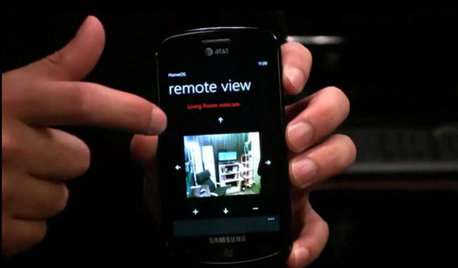
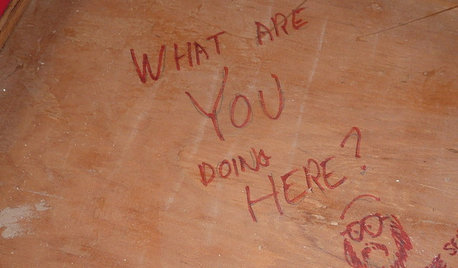
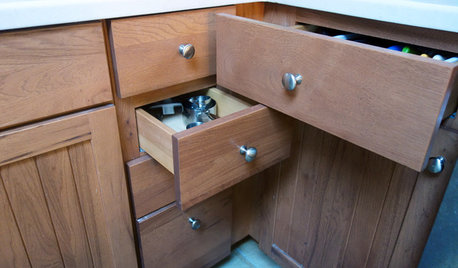
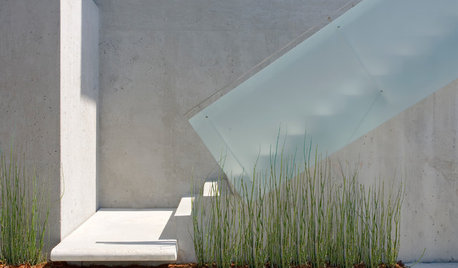






olivesmomOriginal Author
marie_ndcal
Related Professionals
Keansburg Architects & Building Designers · Lafayette Architects & Building Designers · Aberdeen General Contractors · Alamo General Contractors · Chillicothe General Contractors · Clarksville General Contractors · Franklin General Contractors · Franklin General Contractors · Fredonia General Contractors · Irving General Contractors · Medway General Contractors · Titusville General Contractors · Waipahu Home Stagers · Post Falls Home Stagers · Garden City Interior Designers & DecoratorsolivesmomOriginal Author
olivesmomOriginal Author
olivesmomOriginal Author
User
Fori
olivesmomOriginal Author
ncrealestateguy
graywings123
function_first
booboo60
c9pilot
chispa
olivesmomOriginal Author
ncrealestateguy
olivesmomOriginal Author
kellienoelle
cmm1
Fori
sheilajoyce_gw
olivesmomOriginal Author
c9pilot
razamatazzy
olivesmomOriginal Author
brickeyee