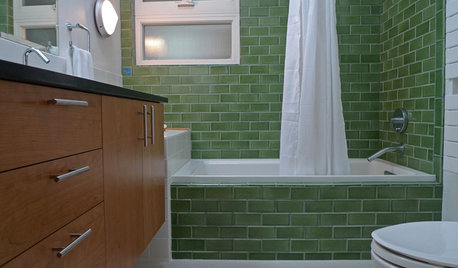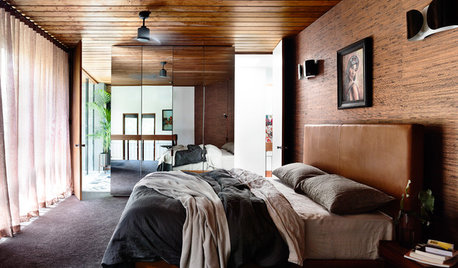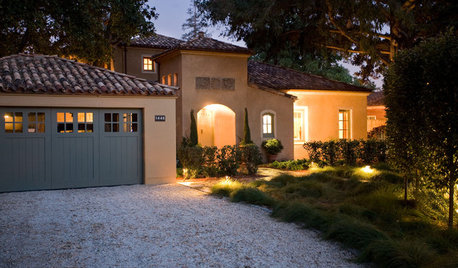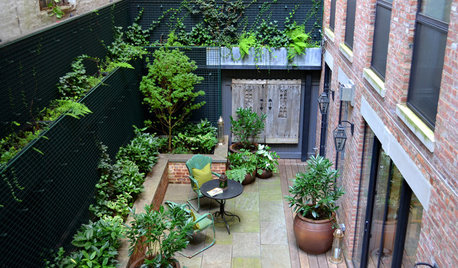pros/cons of first floor master
hairmetal4ever
12 years ago
Featured Answer
Sort by:Oldest
Comments (29)
OttawaGardener
12 years agoterezosa / terriks
12 years agoRelated Professionals
Keansburg Architects & Building Designers · Oak Hill Architects & Building Designers · Bloomington General Contractors · Clarksville General Contractors · ‘Ewa Beach General Contractors · Hamilton Square General Contractors · Hammond General Contractors · Ken Caryl General Contractors · Murrysville General Contractors · Parsons General Contractors · Prichard General Contractors · Solon General Contractors · South Windsor General Contractors · Travilah General Contractors · Compton Home Stagerskats_meow
12 years agotishtoshnm Zone 6/NM
12 years agoAdella Bedella
12 years agoncrealestateguy
12 years agosheilajoyce_gw
12 years agomarymarymaryk
12 years agobethohio3
12 years agoEngineerChic
12 years agojimandanne_mi
12 years agosylviatexas1
12 years agodavid_cary
12 years agochicagoans
12 years agotishtoshnm Zone 6/NM
12 years agosheilajoyce_gw
12 years agosylviatexas1
12 years agojane__ny
12 years agoDiggingInTheDirt
12 years agowritersblock (9b/10a)
12 years agosylviatexas1
12 years agosuero
12 years agoTinkerTart
12 years agosovra
12 years agocaramelfrapmama
9 years agodekeoboe
9 years agosushipup1
9 years agoJ Corn
9 years ago
Related Stories

BATHROOM DESIGNBathroom Surfaces: Ceramic Tile Pros and Cons
Learn the facts on this popular material for bathroom walls and floors, including costs and maintenance needs, before you commit
Full Story
FEEL-GOOD HOMEThe Pros and Cons of Making Your Bed Every Day
Houzz readers around the world share their preferences, while sleep and housekeeping experts weigh in with advice
Full Story
REMODELING GUIDESGravel Driveways: Crunching the Pros and Cons
If you want to play rough with your driveway, put away the pavers and choose the rocky road
Full Story
KITCHEN LAYOUTSThe Pros and Cons of 3 Popular Kitchen Layouts
U-shaped, L-shaped or galley? Find out which is best for you and why
Full Story
HOUZZ TOURSHouzz Tour: Pros Solve a Head-Scratching Layout in Boulder
A haphazardly planned and built 1905 Colorado home gets a major overhaul to gain more bedrooms, bathrooms and a chef's dream kitchen
Full Story
KITCHEN DESIGNHouzz Call: Pros, Show Us Your Latest Kitchen!
Tiny, spacious, modern, vintage ... whatever kitchen designs you've worked on lately, we'd like to see
Full Story
WORKING WITH PROSWorking With Pros: When You Just Need a Little Design Guidance
Save money with a design consultation for the big picture or specific details
Full Story
MOST POPULARFrom the Pros: How to Paint Kitchen Cabinets
Want a major new look for your kitchen or bathroom cabinets on a DIY budget? Don't pick up a paintbrush until you read this
Full Story
LANDSCAPE DESIGNProblem Solving With the Pros: How to Build a Garden in an Urban Canyon
Skyscrapers, noise and deep shade create an unlikely sweet spot for a timeless green retreat in New York City
Full Story
ARCHITECTUREGet a Perfectly Built Home the First Time Around
Yes, you can have a new build you’ll love right off the bat. Consider learning about yourself a bonus
Full StoryMore Discussions






DiggingInTheDirt