CRAPPY showing/Open House. I'm annoyed.
stretchad
16 years ago
Related Stories
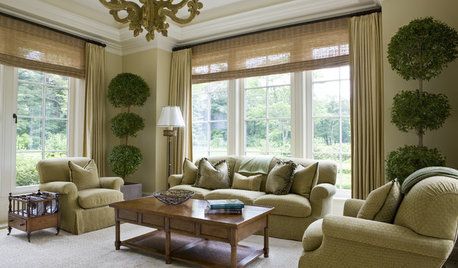
SELLING YOUR HOUSE7 Must-Dos on the Day You Show Your House
Don’t risk losing buyers because of little things you overlook. Check these off your list before you open the front door
Full Story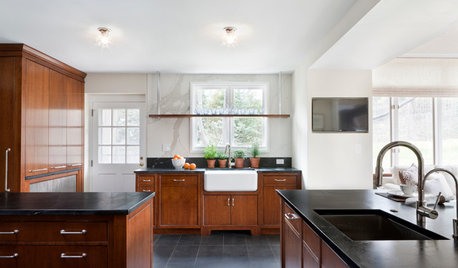
DESIGNER SHOWCASESA Kitchen Opens Up for a D.C. Show House
Removing a fieldstone wall helps turn a cooking space from dark and dingy to open and filled with light
Full Story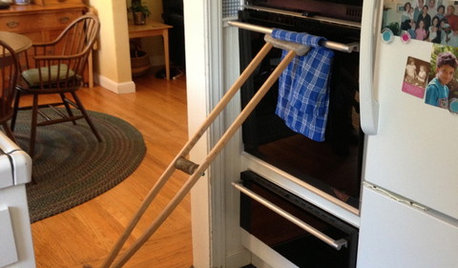
LIFEYou Showed Us: 20 Nutty Home Fixes
We made the call for your Band-Aid solutions around the house, and you delivered. Here's how you are making what's broken work again
Full Story
WINTER GARDENING6 Reasons I’m Not Looking Forward to Spring
Not kicking up your heels anticipating rushes of spring color and garden catalogs? You’re not alone
Full Story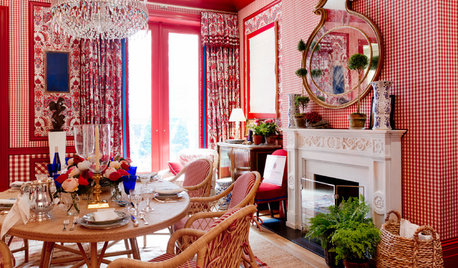
EVENTSColors and Patterns Wow at the 2015 Kips Bay Decorator Show House
Go on a virtual tour as 22 designers put on a beautiful interior fashion show in NYC’s Arthur Sachs mansion
Full Story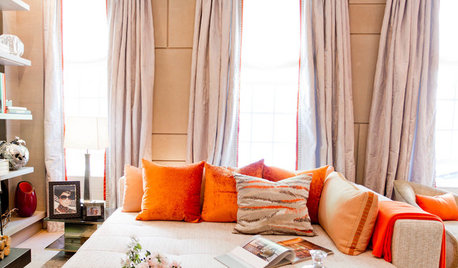
DESIGNER SHOWCASESSee the Daring Designs at the 2013 Kip's Bay Decorator Show House
New York designers show their latest creations in a fashion show for the home
Full Story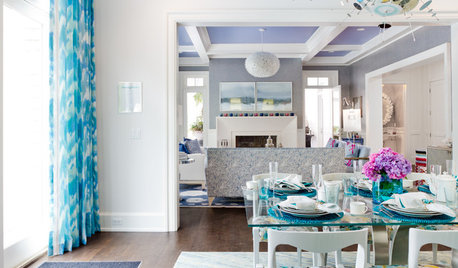
DESIGNER SHOWCASESEscape to a Summer Holiday Fantasy at a Hamptons Show House
Imaginative designs meet philanthropy in a sprawling New York home, in rooms meant to inspire — if not actually live in
Full Story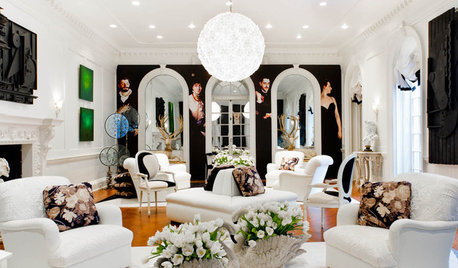
DECORATING GUIDESOver-the-Top Sophistication in a Holiday Show House
Decadently designed rooms for all seasons and purposes create showstopping displays in a Manhattan mansion
Full Story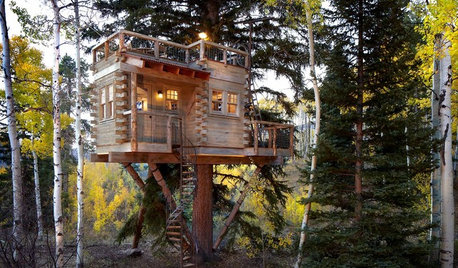
TREE HOUSESHouzz Call: Show Us Your Well-Designed Treehouse or Tree Fort!
Got a great treehouse or tree fort? We want to see it! Post yours in the Comments and we’ll feature the best in a future article
Full Story
EVENTSOn Show: Weird, Wondrous Science Meets Design
Houses grown, not built. Power-generating soil. And snail poop that ... well, see for yourself in our coverage of a new Rotterdam exhibit
Full Story






dabunch
qdognj
Related Professionals
Fayetteville Architects & Building Designers · Gladstone Architects & Building Designers · North Bergen Architects & Building Designers · Portsmouth Architects & Building Designers · Cibolo General Contractors · Country Walk General Contractors · Dothan General Contractors · Ewing General Contractors · Parma General Contractors · Redding General Contractors · Troutdale General Contractors · Moorpark Home Stagers · Spring Valley Home Stagers · Morton Grove Interior Designers & Decorators · Nashville Interior Designers & DecoratorsstretchadOriginal Author
fairygirl43
terezosa / terriks
becca06
theroselvr
terrig_2007
mfbenson
stretchadOriginal Author
theroselvr
kathyg_in_mi
sovra
whenicit
stretchadOriginal Author
susanjn
Happyladi
Katie S
theroselvr
cordovamom
akrogirl
theroselvr
Happyladi
barbag
chrisk327
Katie S
annec
Happyladi
terezosa / terriks
Happyladi
terezosa / terriks
stretchadOriginal Author
theroselvr
mariend
lucy
luvtoreno
stretchadOriginal Author
wildchild
yborgal