Deck has a some flex to it
gowings
10 years ago
Related Stories

COLORS OF THE YEARPantone Has Spoken: Rosy and Serene Are In for 2016
For the first time, the company chooses two hues as co-colors of the year
Full Story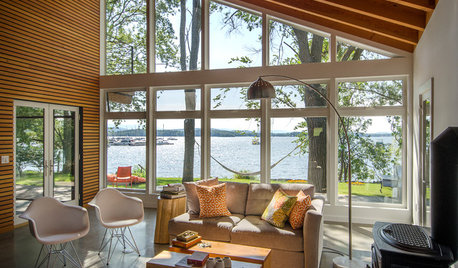
HOUZZ TOURSHouzz Tour: Flexing New Design Muscles on a Vermont Lake
A budding architect gets to build the home of her choice in an idyllic setting — and live there too
Full Story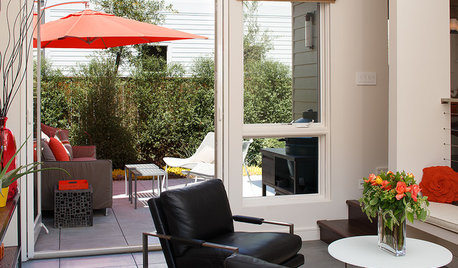
CONTEMPORARY HOMESHouzz Tour: Gaining Space and Options With a Flex Room
See how a new entryway bonus room increases dining and entertaining possibilities, and improves this California home’s flow
Full Story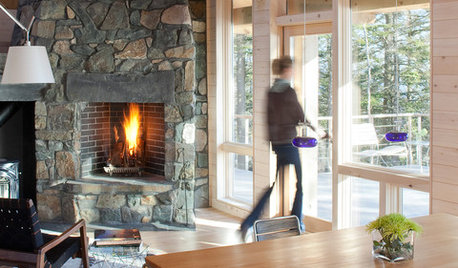
WOODKnotty and Nice: Highly Textured Wood Has a Modern Revival
Whether it's cedar, fir or pine, if a wood has a knot, it's hot
Full Story
KIDS’ SPACESWho Says a Dining Room Has to Be a Dining Room?
Chucking the builder’s floor plan, a family reassigns rooms to work better for their needs
Full Story
LIFEHouzz Call: What Has Mom Taught You About Making a Home?
Whether your mother taught you to cook and clean or how to order takeout and let messes be, we'd like to hear about it
Full Story
DECORATING GUIDESThe Size Has It: Play With Proportions to Bring Energy to Rooms
Rooms missing a certain oomph? Change up sizes and shapes to add life and depth while keeping the look balanced
Full Story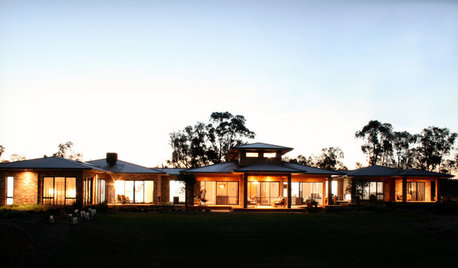
CONTEMPORARY HOMESHouzz Tour: Family Has Room to Spare in New Rural Home
A builder and his wife design a streamlined house for their family that embraces the land and shows careful planning
Full StoryMore Discussions






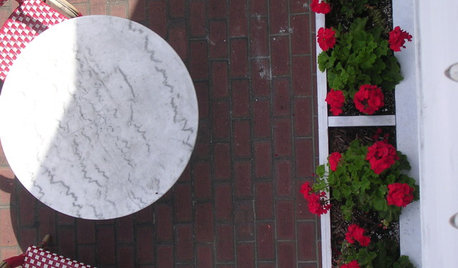

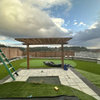



roof35
gowingsOriginal Author
Related Professionals
Grain Valley Decks, Patios & Outdoor Enclosures · Lebanon Decks, Patios & Outdoor Enclosures · Spokane Decks, Patios & Outdoor Enclosures · Superior Home Builders · East Haven Flooring Contractors · Fall River Flooring Contractors · Framingham Flooring Contractors · Iowa City Flooring Contractors · North Liberty Flooring Contractors · The Crossings Flooring Contractors · Whitman Flooring Contractors · Lenexa Siding & Exteriors · Orange County Siding & Exteriors · Simpsonville Siding & Exteriors · Franklin Square Siding & Exteriorsroof35
gowingsOriginal Author
roof35
gowingsOriginal Author
roof35
gowingsOriginal Author
roof35