deck as a roof with skylight?
kokomas
9 years ago
Related Stories
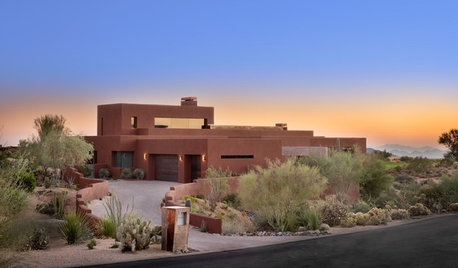
MODERN HOMESHouzz Tour: Desert Home Blurs Every Line Between Indoors and Out
Expansive windows, oversize doors, skylights, a covered patio, an atrium and a roof deck make the most of beautiful surroundings
Full Story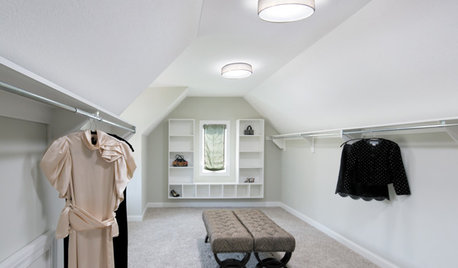
GREAT HOME PROJECTSHow to Add a Skylight or Light Tube
New project for a new year: Increase daylight and maybe even your home’s energy efficiency by opening a room to the sky
Full Story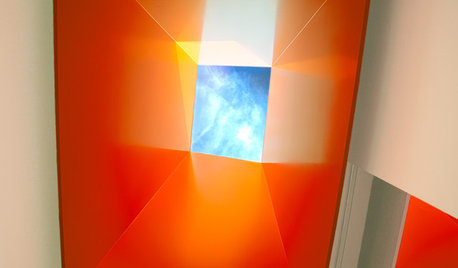
ARCHITECTURE10 Statement-Making Skylights, Big and Small
Brighten rooms with natural light while adding a dose of creativity via a skylight that draws attention
Full Story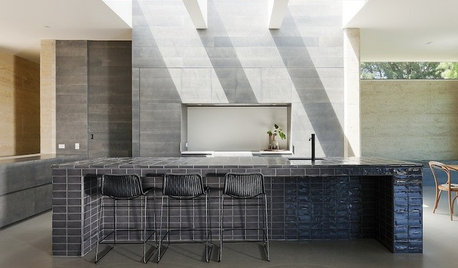
LIGHTINGThe Glorious Benefits of Skylights
Discover the wonders of overhead openings beyond just the extra illumination
Full Story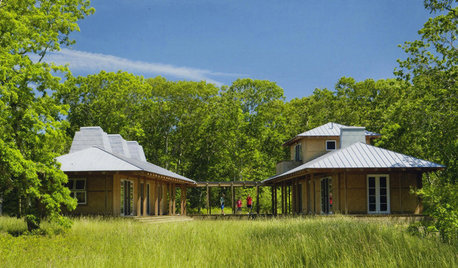
ARCHITECTUREModern Roof Features for Light, Rhythm and Interest
Discover the benefits of skylights and other high-up elements beyond the obvious
Full Story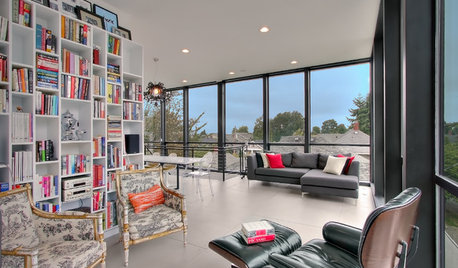
MODERN HOMESHouzz Tour: Double the Space for a Newly Modern Seattle Home
Breathing-room woes go out the window with an extensive remodel that adds a bedroom, a roof deck and an in-law apartment
Full Story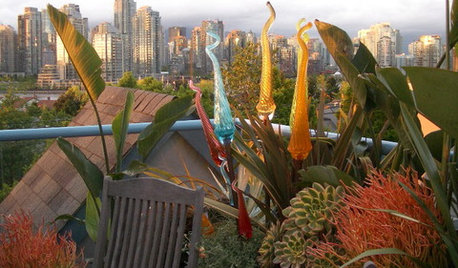
GARDENING AND LANDSCAPINGDouble Take: Bizarrely Beautiful Spires Bloom on a Vancouver Roof Deck
Did alien-looking plants in deviant colors land in this Canadian rooftop garden? Come in for a closer look
Full Story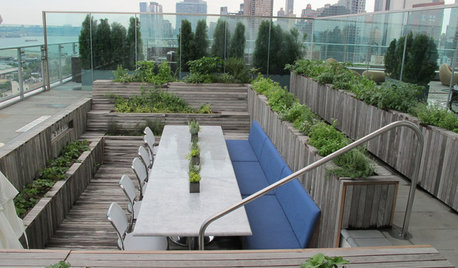
EDIBLE GARDENSLessons From an Edible Garden on a City Roof
Reincarnation of New York City rooftop pool proves edible landscaping is possible just about anywhere
Full Story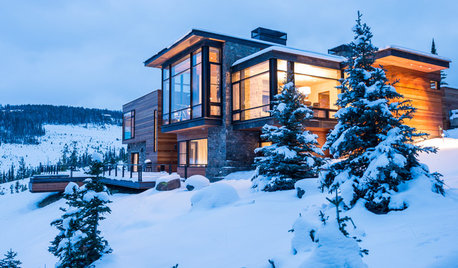
ARCHITECTUREHave Your Flat Roof and Your Snow Too
Laboring under the delusion that flat roofs are leaky, expensive and a pain to maintain? Find out the truth here
Full Story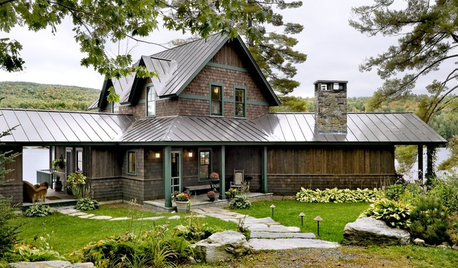
REMODELING GUIDESMaterials: The Advantages of a Metal Roof
Metal reigns in roofing style, maintenance and energy efficiency
Full StorySponsored
Columbus Design-Build, Kitchen & Bath Remodeling, Historic Renovations
More Discussions







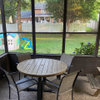
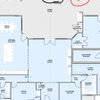
millworkman
kokomasOriginal Author
Related Professionals
Centennial Decks, Patios & Outdoor Enclosures · Meridian Decks, Patios & Outdoor Enclosures · Ocean Acres Home Builders · Sarasota Home Builders · University City Flooring Contractors · Carlsbad Flooring Contractors · Greer Flooring Contractors · Jamaica Plain Flooring Contractors · Kirkland Flooring Contractors · Lynden Flooring Contractors · Palestine Flooring Contractors · Elizabeth Siding & Exteriors · Four Corners Siding & Exteriors · Glen Burnie Siding & Exteriors · Orange County Siding & Exteriorsmillworkman