Framing a Porch Slope
uncledavid
14 years ago
Related Stories
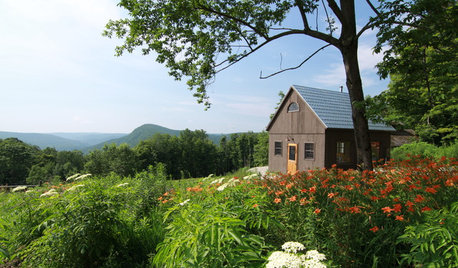
CABINSRoom of the Day: Timber-Frame Cabin Inspires Couple’s Creative Pursuits
This work studio, built in a simple vernacular architectural style, sits near a couple's rural home in the Berkshire mountains
Full Story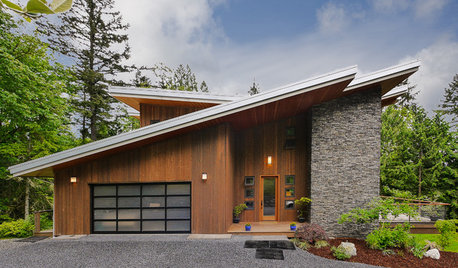
EXTERIORS5 Types of Sloping Roofs That Hit the Right Pitch
These modern houses approach the everyday roof from a different angle
Full Story
ECLECTIC HOMESHouzz Tour: Problem Solving on a Sloped Lot in Austin
A tricky lot and a big oak tree make building a family’s new home a Texas-size adventure
Full Story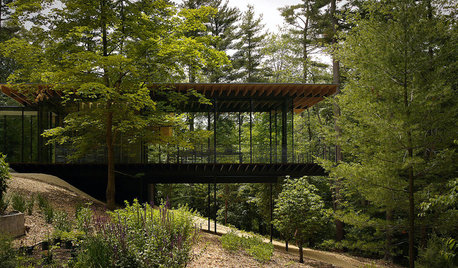
ARCHITECTUREDesign Workshop: The Intriguing Effects of Exposed Framing
Reveal the structure of your home for interesting design opportunities and eye-catching visual effects
Full Story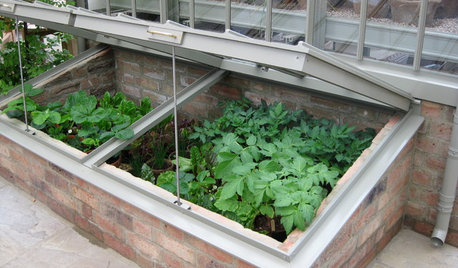
WINTER GARDENINGExtend Your Growing Season With a Cold Frame in the Garden
If the sun's shining, it might be time to sow seeds under glass to transplant or harvest
Full Story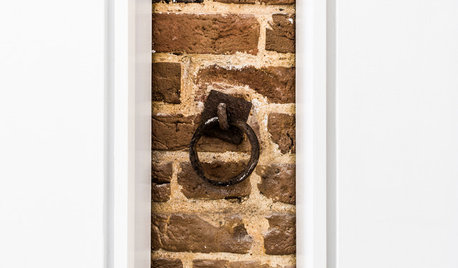
LIFEYou Said It: ‘Rather Than Remove Them, They Framed Them’
Design advice, inspiration and observations that struck a chord this week
Full Story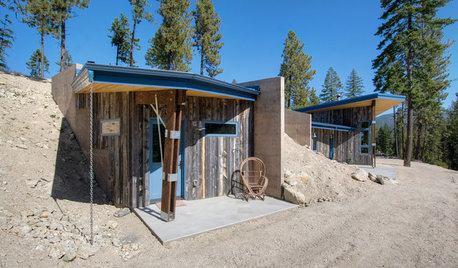
HOUZZ TOURSHouzz Tour: Having Fun With a Half-Buried House
Layers of dirt help create energy efficiency and an unusual look on a steep slope in Washington state
Full Story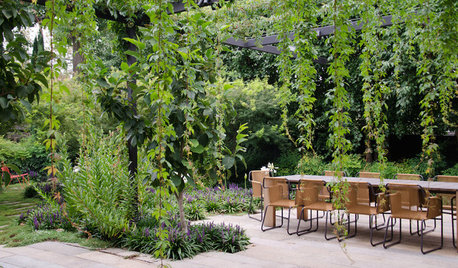
LANDSCAPE DESIGNSee 5 Unexpected Ways to Use Vines
Vines can grow over slopes, trail off pergolas and add seasonal color to the garden
Full Story






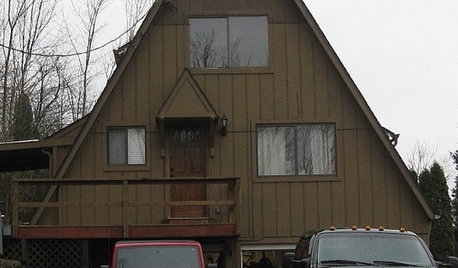
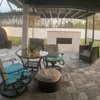


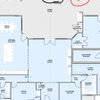
sierraeast
Related Professionals
York Decks, Patios & Outdoor Enclosures · Alexandria Decks, Patios & Outdoor Enclosures · American Fork Decks, Patios & Outdoor Enclosures · Crystal Lake Decks, Patios & Outdoor Enclosures · Garden City Decks, Patios & Outdoor Enclosures · Randolph Decks, Patios & Outdoor Enclosures · Villa Park Decks, Patios & Outdoor Enclosures · Ives Estates Home Builders · Lake Elsinore Flooring Contractors · Land O' Lakes Flooring Contractors · Smyrna Flooring Contractors · Columbus Siding & Exteriors · Dumont Siding & Exteriors · Milwaukee Siding & Exteriors · San Diego Siding & Exteriors