Concrete vs Wood on Front Porch
midwestmama
14 years ago
Featured Answer
Sort by:Oldest
Comments (9)
john_hyatt
14 years agomidwestmama
14 years agoRelated Professionals
Crestline Decks, Patios & Outdoor Enclosures · Fort Lee Decks, Patios & Outdoor Enclosures · Racine Decks, Patios & Outdoor Enclosures · White Bear Lake Decks, Patios & Outdoor Enclosures · Cliffside Park Home Builders · Lansdale Flooring Contractors · Lexington Flooring Contractors · Lincoln Flooring Contractors · Owings Mills Flooring Contractors · Palm Valley Flooring Contractors · West Linn Flooring Contractors · Annapolis Siding & Exteriors · Columbus Siding & Exteriors · Fairfax Siding & Exteriors · Independence Siding & Exteriorsjohn_hyatt
14 years agoconcretenprimroses
14 years agohome4shore
14 years agosrercrcr
14 years agojay_chua
14 years agoJohn James O'Brien | Inspired Living, by design
2 years agolast modified: 2 years ago
Related Stories
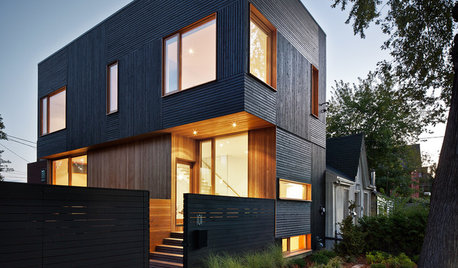
CURB APPEALEntry Recipe: Warmth, Style and Privacy in Toronto
A front porch dominated by wood and glass rises and pivots toward a side courtyard sheltered from street traffic
Full Story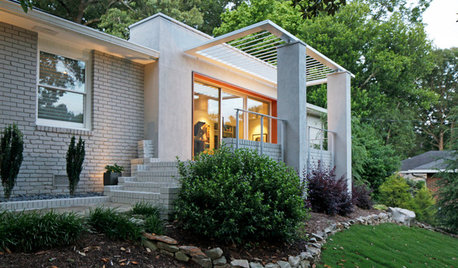
CONTEMPORARY HOMESHouzz Tour: From Anonymous to Outstanding in Georgia
With a striking front porch and a dynamic wood ribbon inside, this Decatur home moves ahead of the curve
Full Story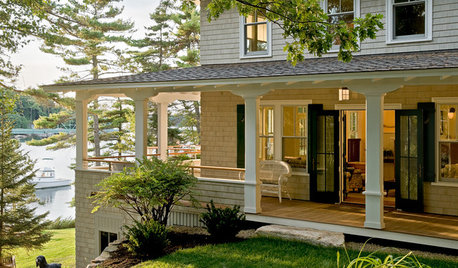
GARDENING AND LANDSCAPING7 Ideas to Get You Back on the Front Porch
Remember the good old days, when porches offered front-row seats to street scenes? They can be even better today
Full Story
STANDARD MEASUREMENTSThe Right Dimensions for Your Porch
Depth, width, proportion and detailing all contribute to the comfort and functionality of this transitional space
Full Story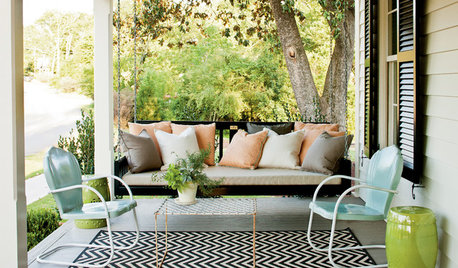
PORCHESDream Spaces: Gracious, Spacious Front Porches
Maybe it’s the view. Maybe it’s the bed swing. Whatever their individual comforts, all of these porches encourage a leisurely stay
Full Story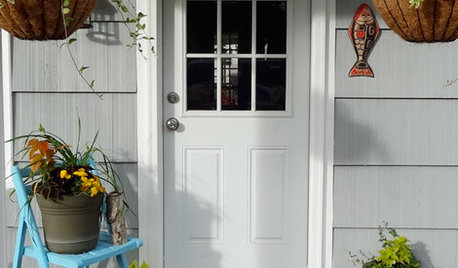
LANDSCAPE DESIGN10 Simple Ways to Personalize Your Front Entry
Set a welcoming tone for your home with stylish updates to your doorway, pathway and porch
Full Story
KNOW YOUR HOUSEKnow Your House: The Basics of Insulated Concrete Form Construction
Get peace and quiet inside and energy efficiency all around with this heavy-duty alternative to wood-frame construction
Full Story
GREEN BUILDINGConsidering Concrete Floors? 3 Green-Minded Questions to Ask
Learn what’s in your concrete and about sustainability to make a healthy choice for your home and the earth
Full Story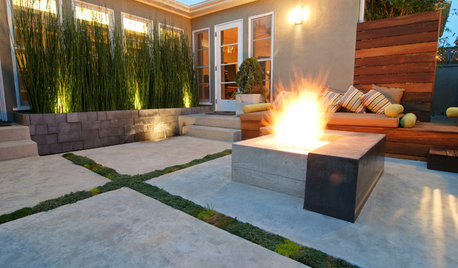
GREAT HOME PROJECTSHow to Tear Down That Concrete Patio
Clear the path for plantings or a more modern patio design by demolishing all or part of the concrete in your yard
Full Story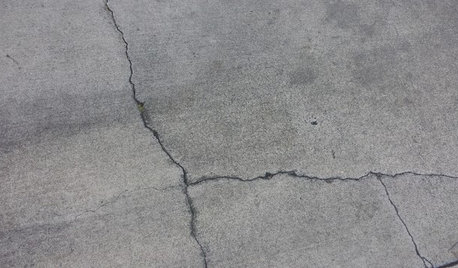
CONCRETEWhy Concrete Wants to Crack
We look at the reasons concrete has a tendency to crack — and what you can do to help control it
Full StorySponsored
Zanesville's Most Skilled & Knowledgeable Home Improvement Specialists
More Discussions






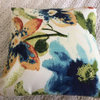
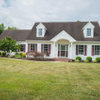

srercrcr