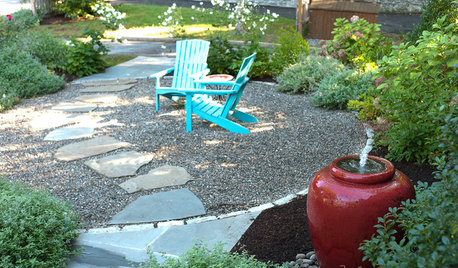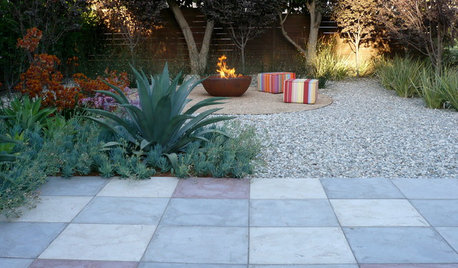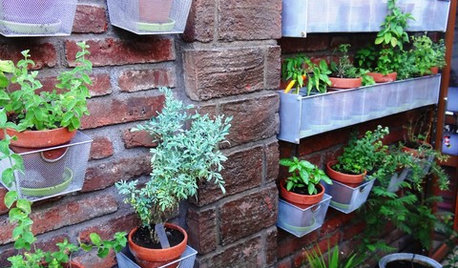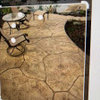Help please -- need staircase ideas for paver patio
clermont_ohio
10 years ago
Featured Answer
Sort by:Oldest
Comments (6)
fnmroberts
10 years agoRelated Professionals
Kearns Decks, Patios & Outdoor Enclosures · Lacey Decks, Patios & Outdoor Enclosures · Portland Decks, Patios & Outdoor Enclosures · St. Louis Decks, Patios & Outdoor Enclosures · Glenpool Home Builders · Roseburg Home Builders · Brookline Flooring Contractors · Carlisle Flooring Contractors · Kirkland Flooring Contractors · Little Rock Flooring Contractors · Riverbank Flooring Contractors · Surprise Flooring Contractors · Tampa Flooring Contractors · Washington Flooring Contractors · Panama City Siding & Exteriorsannzgw
10 years agomarcinde
10 years agoclermont_ohio
10 years agoroof35
10 years ago
Related Stories

SUMMER GARDENINGHouzz Call: Please Show Us Your Summer Garden!
Share pictures of your home and yard this summer — we’d love to feature them in an upcoming story
Full Story
OUTDOOR KITCHENSHouzz Call: Please Show Us Your Grill Setup
Gas or charcoal? Front and center or out of the way? We want to see how you barbecue at home
Full Story
GARDENING AND LANDSCAPINGPatio Pavers Rock Out
Pair stone or gravel with bigger pavers for a patio design that guests will pay tribute to
Full Story
HOME OFFICESQuiet, Please! How to Cut Noise Pollution at Home
Leaf blowers, trucks or noisy neighbors driving you berserk? These sound-reduction strategies can help you hush things up
Full Story
MATERIALSPrecast Concrete Pavers Make a Versatile Surface in the Garden
You can use concrete pavers in a variety of shapes and colors for your patio, walkway, driveway and more
Full Story
STANDARD MEASUREMENTSThe Right Dimensions for Your Porch
Depth, width, proportion and detailing all contribute to the comfort and functionality of this transitional space
Full Story
GARDENING GUIDES9 Fresh Herbs for Crowd-Pleasing Thanksgiving Dishes
Pluck these herbs from a windowsill pot or a garden for a Thanksgiving meal that sings with fresh flavor
Full Story
BATHROOM DESIGNUpload of the Day: A Mini Fridge in the Master Bathroom? Yes, Please!
Talk about convenience. Better yet, get it yourself after being inspired by this Texas bath
Full Story
BEFORE AND AFTERSMore Room, Please: 5 Spectacularly Converted Garages
Design — and the desire for more space — turns humble garages into gracious living rooms
Full Story










PatioPotato