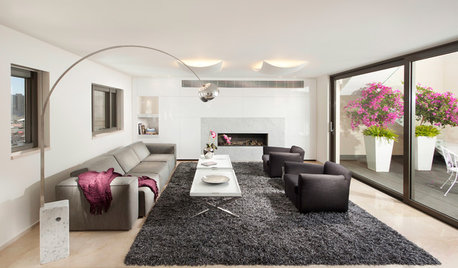To cantilver or not to cantilever...
angelom
16 years ago
Related Stories

LIGHTINGWe'll Take It: The Overhead Light Everyone Will Love
Would it be a stretch to call these far-reaching lights incredibly practical? Not by a long shot
Full Story...this is the question!
For a new screened porch we're considering: Is it preferable for the 6" x 6" support beams to be flush with the walls of the porch, or can there be overhang (accomplished with a cantilever design)? I've heard varying opinions from local contractors. Some say overhangs are okay with an open deck, but for a porch that will presumably have snow/weight on the roof, the stronger design is to make the beams basically flush with the walls. Others have said that as long as the design is good, overhanging the beams by a foot or two can be accomplished without compromising long term durability or safety of the porch. An inspector with the county said they will approve cantilever plans but he stopped short of saying that type of design is as good as when the beams and walls are flush. The reason I'm considering cantilevering it is because for the width I want, this would accomplish keeping the structure centered with an entry door and bedroom window. If I don't cantilver, it will be off-center---though I think it will still look fine. One guy I talked to said even with a good design, heavy snowfall that lasts unexpectedly long can compromise the floor a bit if I have the overhanging.
Wondering what you guys think?






john_hyatt
dooer
Related Professionals
Coronado Decks, Patios & Outdoor Enclosures · Coatesville Decks, Patios & Outdoor Enclosures · Lebanon Decks, Patios & Outdoor Enclosures · Wentzville Decks, Patios & Outdoor Enclosures · Garland Home Builders · Johns Creek Flooring Contractors · Lexington Flooring Contractors · Ossining Flooring Contractors · St. Louis Flooring Contractors · Winchester Siding & Exteriors · Gurnee Siding & Exteriors · Leesburg Siding & Exteriors · South Windsor Siding & Exteriors · Tooele Siding & Exteriors · West Hempstead Siding & ExteriorsangelomOriginal Author
hendricus