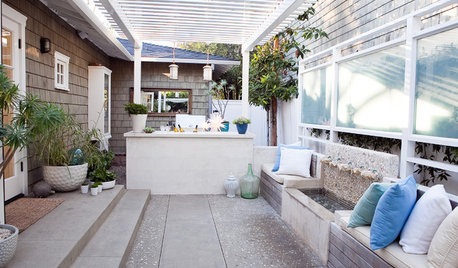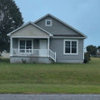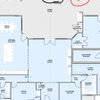Review my deck plan!
kwerk
13 years ago
Related Stories

ARCHITECTUREThink Like an Architect: How to Pass a Design Review
Up the chances a review board will approve your design with these time-tested strategies from an architect
Full Story
GARDENING GUIDESGet a Head Start on Planning Your Garden Even if It’s Snowing
Reviewing what you grew last year now will pay off when it’s time to head outside
Full Story
DESIGN PRACTICEDesign Practice: The Year in Review
Look back, then look ahead to make sure you’re keeping your business on track
Full Story
MOST POPULARHow to Refine Your Renovation Vision to Fit Your Budget
From dream to done: When planning a remodel that you can afford, expect to review, revise and repeat
Full Story
CONTEMPORARY HOMESHouzz Tour: Sonoma Home Maximizes Space With a Clever and Flexible Plan
A second house on a lot integrates with its downtown neighborhood and makes the most of its location and views
Full Story
GARDENING AND LANDSCAPINGPlan Your Patio at Summer's End? Yes!
Score fabulous deals for your deck, garden or patio and put your summer experience to good use in upgrading for the future
Full Story
REMODELING GUIDES10 Features That May Be Missing From Your Plan
Pay attention to the details on these items to get exactly what you want while staying within budget
Full Story
LAUNDRY ROOMS7-Day Plan: Get a Spotless, Beautifully Organized Laundry Room
Get your laundry area in shape to make washday more pleasant and convenient
Full Story
KITCHEN DESIGN10 Tips for Planning a Galley Kitchen
Follow these guidelines to make your galley kitchen layout work better for you
Full Story
WORKING WITH PROSHow to Find Your Renovation Team
Take the first steps toward making your remodeling dreams a reality with this guide
Full Story









john_hyatt
mike_kaiser_gw
Related Professionals
Baker Decks, Patios & Outdoor Enclosures · Grand Rapids Decks, Patios & Outdoor Enclosures · Livingston Decks, Patios & Outdoor Enclosures · Schaumburg Decks, Patios & Outdoor Enclosures · Newark Home Builders · Syracuse Home Builders · West Jordan Home Builders · Four Corners Flooring Contractors · Burlington Flooring Contractors · Freeport Flooring Contractors · Gallatin Flooring Contractors · Greer Flooring Contractors · Lodi Flooring Contractors · Stamford Flooring Contractors · Racine Siding & Exteriorsrcomeau
kwerkOriginal Author