Design question
concmanpa
9 years ago
Related Stories

Design Dilemmas: 5 Questions for Design Stars
Share Your Design Know-How on the Houzz Questions Board
Full Story
WORKING WITH PROS12 Questions Your Interior Designer Should Ask You
The best decorators aren’t dictators — and they’re not mind readers either. To understand your tastes, they need this essential info
Full Story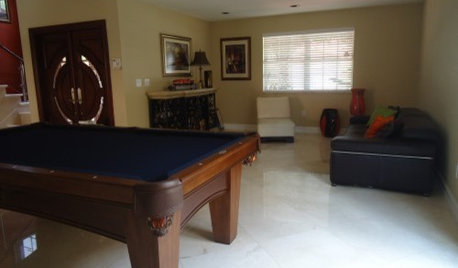

MOST POPULAR8 Questions to Ask Yourself Before Meeting With Your Designer
Thinking in advance about how you use your space will get your first design consultation off to its best start
Full Story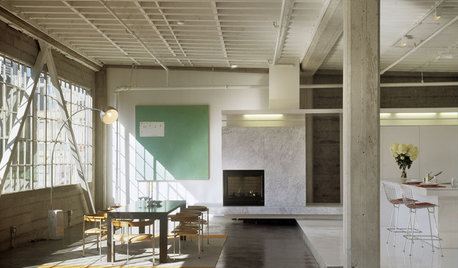
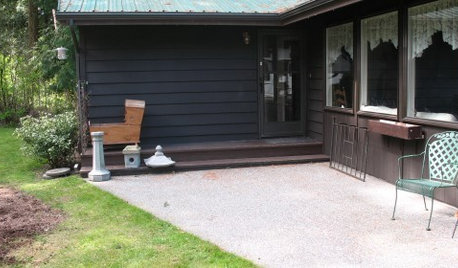
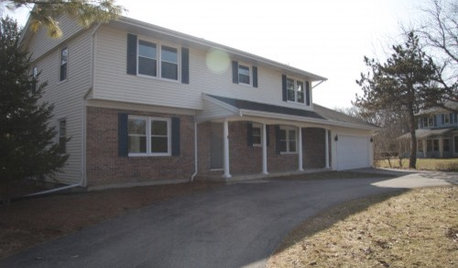
5 Questions for Houzz Design Stars
Post Ideas for Updating an Exterior, Balancing an Off-Center Window and More
Full Story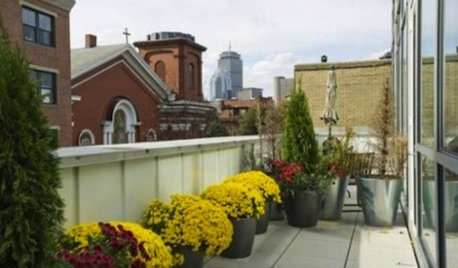
5 Questions for Design Stars
Add Your Ideas for Outdoor Storage, Cheering Up a Fireplace and More
Full Story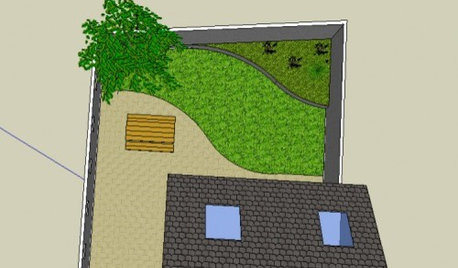
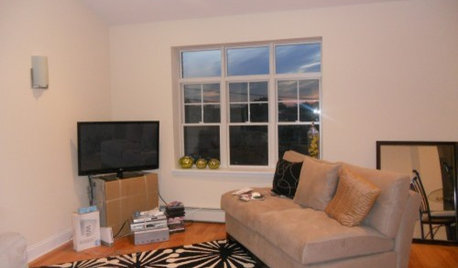
5 Questions for Design Stars
Houzz Members Need Your Help With This Week's Design Dilemmas!
Full Story0
Sponsored
Central Ohio's Trusted Home Remodeler Specializing in Kitchens & Baths
More Discussions








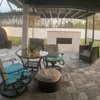


concmanpaOriginal Author
weedyacres
Related Professionals
Cape Coral Decks, Patios & Outdoor Enclosures · Gladstone Decks, Patios & Outdoor Enclosures · Jeffersonville Decks, Patios & Outdoor Enclosures · Salem Decks, Patios & Outdoor Enclosures · West Bloomfield Township Decks, Patios & Outdoor Enclosures · Accokeek Home Builders · Puyallup Home Builders · Kalamazoo Flooring Contractors · Lewis Center Flooring Contractors · Randolph Flooring Contractors · Skokie Flooring Contractors · Wyoming Flooring Contractors · Baltimore Siding & Exteriors · Bethesda Siding & Exteriors · Highlands Ranch Siding & ExteriorsconcmanpaOriginal Author
concmanpaOriginal Author
concmanpaOriginal Author
weedyacres