Patio Stairs Advise
malibujason79
9 years ago
Related Stories
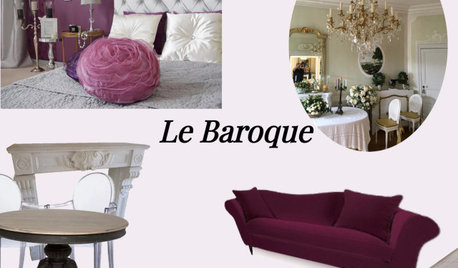
STAIRWAYSClear Staircases — They're a Real Glass Act
If you're flush with funds, you can have a ball with crystal on your stairs. The rest of us can just marvel from afar
Full Story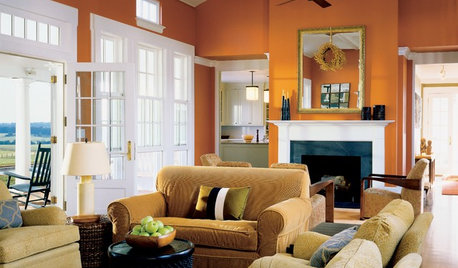
COLORDecorating 101: How to Choose Your Colors
Learn where to look for palette inspiration — and one commonly advised place maybe you shouldn’t
Full Story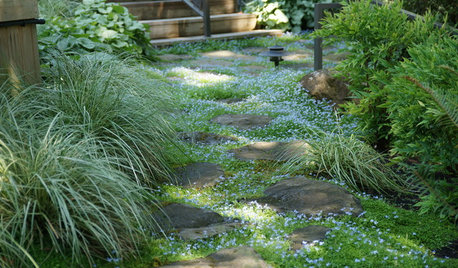
LANDSCAPE DESIGNHow to Pick the Right Floor for Your Garden Room
Crunch the facts on gravel, flagstone, brick, tile and more with our mini guide to outdoor flooring surfaces
Full Story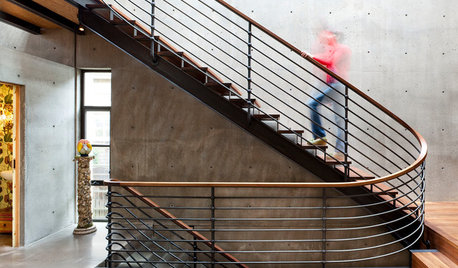
REMODELING GUIDESKey Measurements for a Heavenly Stairway
Learn what heights, widths and configurations make stairs the most functional and comfortable to use
Full Story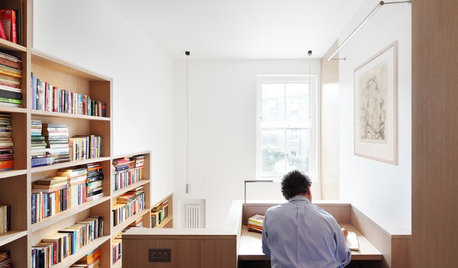
CONTEMPORARY HOMESHouzz Tour: A London Book Tower House Worth a Browse
To fit their mountain of books, these owners went big on scale with a double-height bookcase by the stairs
Full Story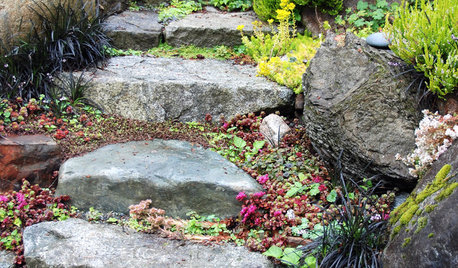
LANDSCAPE DESIGNPlant Your Steps for a Great Garden Look
There are benefits to allowing plants to invade your garden stairs
Full Story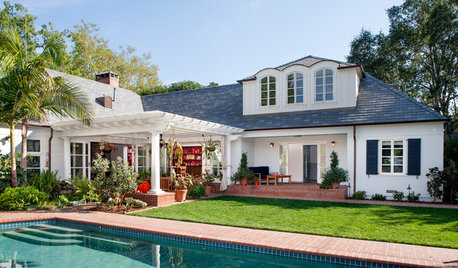
HOUZZ TOURSHouzz Tour: Steering Toward Subtle Nautical in Los Angeles
From the striped stairs to the nautical touches, this Los Angeles home carries the personal stamp of its owners
Full Story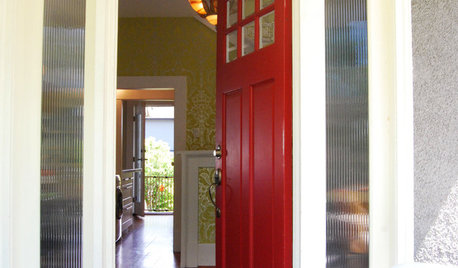
HOUZZ TOURSMy Houzz: Quirky, Colorful Vancouver Heritage Home
Wallpapered stair risers, a striped lime-green ceiling and creative artwork are just the beginning in this designer's 1910 home in Canada
Full Story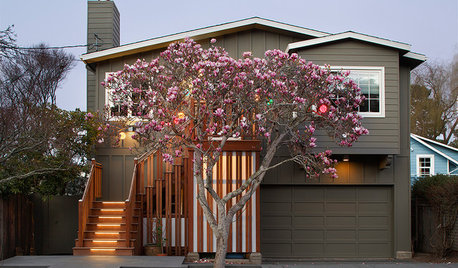
CURB APPEALA New Stepped Entry Glows With Style
Rotting stairs and leaky windows lead to an inviting new facade that welcomes with light
Full Story
ARCHITECTUREHouse-Hunting Help: If You Could Pick Your Home Style ...
Love an open layout? Steer clear of Victorians. Hate stairs? Sidle up to a ranch. Whatever home you're looking for, this guide can help
Full StoryMore Discussions






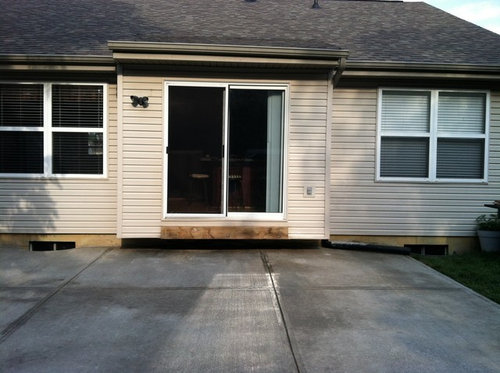
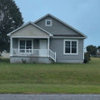

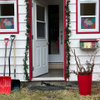
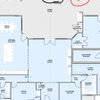
karin_mt
malibujason79Original Author
Related Professionals
Diamond Bar Decks, Patios & Outdoor Enclosures · Gaithersburg Decks, Patios & Outdoor Enclosures · Highland Village Home Builders · Carlisle Flooring Contractors · Dunedin Flooring Contractors · Little Falls Flooring Contractors · Palatine Flooring Contractors · Seekonk Flooring Contractors · Snellville Flooring Contractors · Stevens Point Flooring Contractors · Temecula Flooring Contractors · Tewksbury Flooring Contractors · Valencia Flooring Contractors · Whitman Flooring Contractors · West Milford Siding & Exteriorsweedyacres
malibujason79Original Author
sunnyca_gw
lmich9
malibujason79Original Author
malibujason79Original Author
weedyacres
B J
sunnyca_gw