need help in getting to goal for screened porch
springplanter
9 years ago
Related Stories
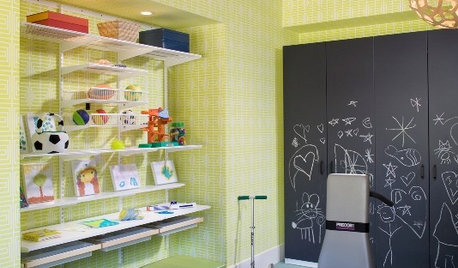
HOME GYMSMeet Your Get-Fit Goals With a Dual-Use Gym
Carve out space in any room (yes, even the bathroom) for working out, and you can never say the gym is too long a haul
Full Story
STANDARD MEASUREMENTSThe Right Dimensions for Your Porch
Depth, width, proportion and detailing all contribute to the comfort and functionality of this transitional space
Full Story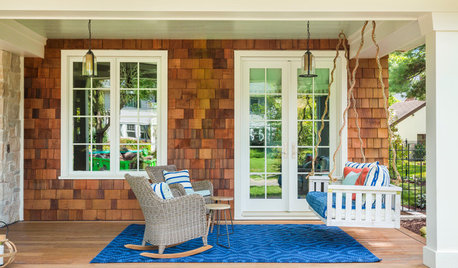
GARDENING AND LANDSCAPING10 Ideas for Decorating Your Summer Porch
Watch the world go by from a porch decked out with comfy furniture and inspiring accessories
Full Story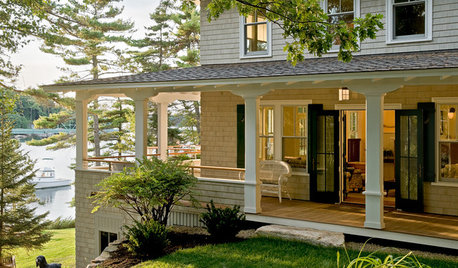
GARDENING AND LANDSCAPING7 Ideas to Get You Back on the Front Porch
Remember the good old days, when porches offered front-row seats to street scenes? They can be even better today
Full Story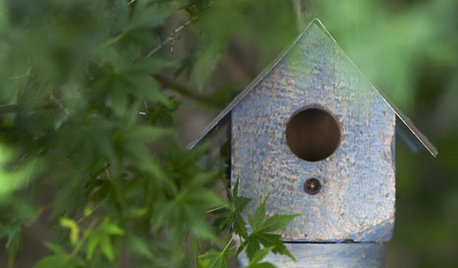
GARDENING AND LANDSCAPINGBe a Citizen Scientist to Help Wildlife, Learn and Have Fun Too
Track butterflies, study birds, capture stars ... when you aid monitoring efforts, you’re lending Mother Nature a hand
Full Story
COLORPick-a-Paint Help: How to Create a Whole-House Color Palette
Don't be daunted. With these strategies, building a cohesive palette for your entire home is less difficult than it seems
Full Story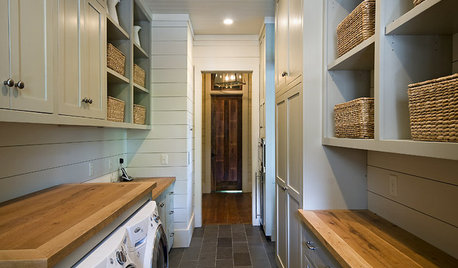
LIFE3 Ways to Get Unstuck — About Organizing, Decorating, Whatever
Break out of the do-nothing rut to accomplish your goals, whether at home or in other parts of your life
Full Story
CONTEMPORARY HOMESFrank Gehry Helps 'Make It Right' in New Orleans
Hurricane Katrina survivors get a colorful, environmentally friendly duplex, courtesy of a starchitect and a star
Full Story
EXTERIORSHelp! What Color Should I Paint My House Exterior?
Real homeowners get real help in choosing paint palettes. Bonus: 3 tips for everyone on picking exterior colors
Full Story
GARDENING AND LANDSCAPING4 Good Ways to Get Rid of Mosquitos in Your Yard
Stay safe from West Nile virus and put an end to irksome itches with these tools and methods for a porch, patio or yard
Full Story





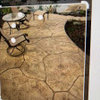

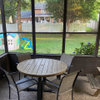
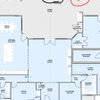
tjdabomb
weedyacres
Related Professionals
Athens Decks, Patios & Outdoor Enclosures · Baton Rouge Decks, Patios & Outdoor Enclosures · Boone Decks, Patios & Outdoor Enclosures · Fort Pierce Decks, Patios & Outdoor Enclosures · Reisterstown Decks, Patios & Outdoor Enclosures · Wentzville Decks, Patios & Outdoor Enclosures · Arlington Home Builders · Evans Home Builders · Apple Valley Flooring Contractors · Carlsbad Flooring Contractors · South Lake Tahoe Flooring Contractors · Dale City Siding & Exteriors · Honolulu Siding & Exteriors · Milwaukee Siding & Exteriors · Orange County Siding & ExteriorsspringplanterOriginal Author
sombreuil_mongrel
jackfre
springplanterOriginal Author
jackfre