Screend in Porch (Finished) Pictures
kellyleeann
16 years ago
Related Stories

KITCHEN DESIGNStylish New Kitchen, Shoestring Budget: See the Process Start to Finish
For less than $13,000 total — and in 34 days — a hardworking family builds a kitchen to be proud of
Full Story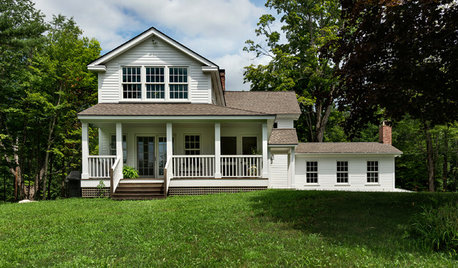
TRADITIONAL HOMESHouzz Tour: Reviving a Half-Finished Farmhouse in New England
This 1790s foreclosure home was flooded and caved in, but the new homeowners stepped right up to the renovation
Full Story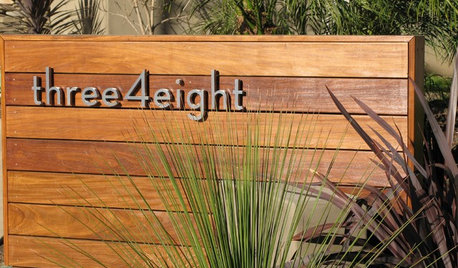
CURB APPEAL7 Finishing Touches for a Thoughtful Front Yard
Make a great first impression with artful house numbers, water features, garden art and more
Full Story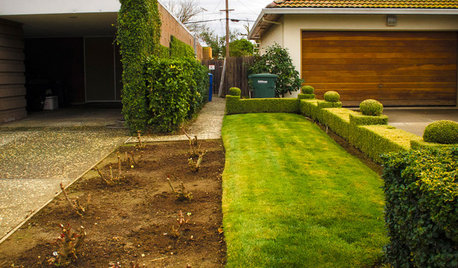
EXTERIORSWhere Front Yards Collide: Property Lines in Pictures
Some could be twins; others channel the Odd Couple. You may never look at property boundaries the same way again
Full Story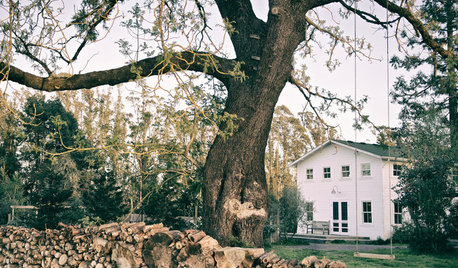
HOUZZ TOURSHouzz Tour: Picture-Perfect Simplicity
It’s like camping out in a catalog sometimes at this classic farmhouse — Pottery Barn and other retailers love it for photo shoots
Full Story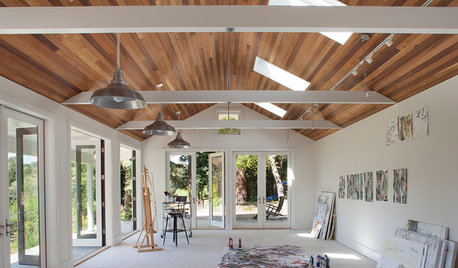
STUDIOS AND WORKSHOPSRoom of the Day: A New Art Studio Paints a Perfect Picture
After painting in spare bedrooms and garages for years, Elise Marshall finally has an art studio that inspires her
Full Story
GARDENING AND LANDSCAPINGGuest Picks: 20 Products to Pretty Up Your Front Porch
Boost your home's curb appeal with 20 products to add oomph to your front door and porch
Full Story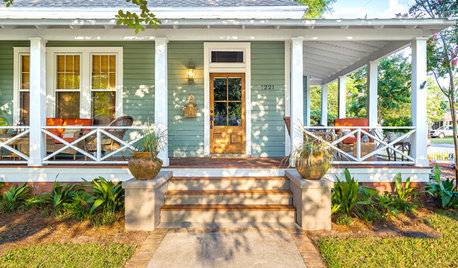
PORCH OF THE WEEKA Wraparound Goes From Unwelcoming to Irresistible
Renovating the porch adds neighborliness and charm to this 1908 Florida home
Full Story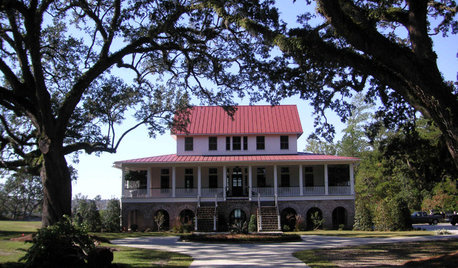
Sixties Southern Style: Inspiration from 'The Help'
Oscar-nominated movie's sets include formal entertaining spaces, front porch breezes and lots of florals
Full Story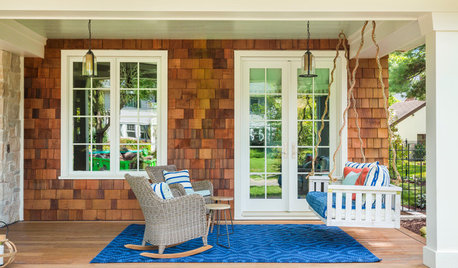
GARDENING AND LANDSCAPING10 Ideas for Decorating Your Summer Porch
Watch the world go by from a porch decked out with comfy furniture and inspiring accessories
Full Story





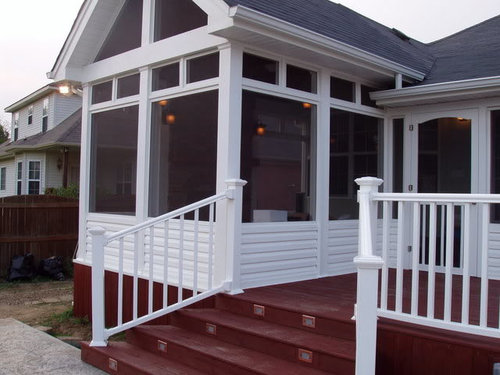
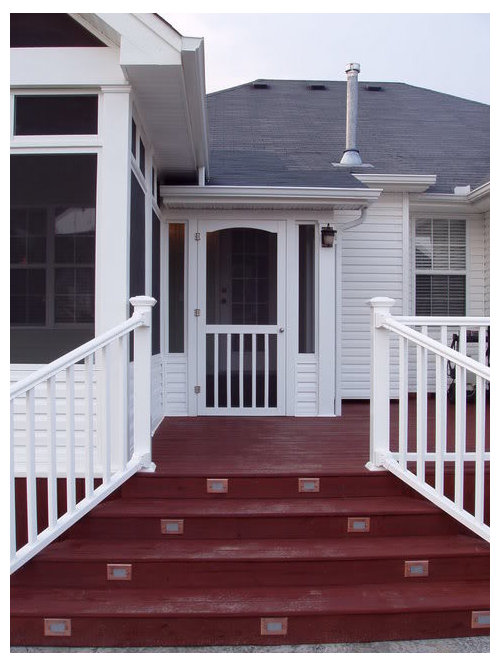

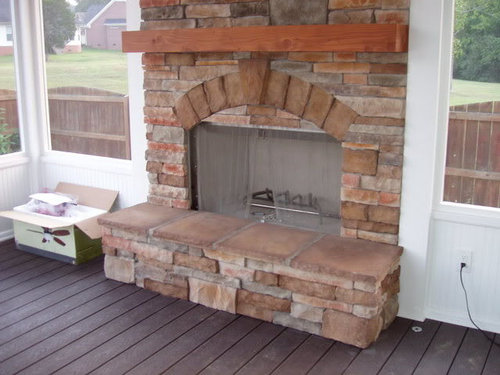
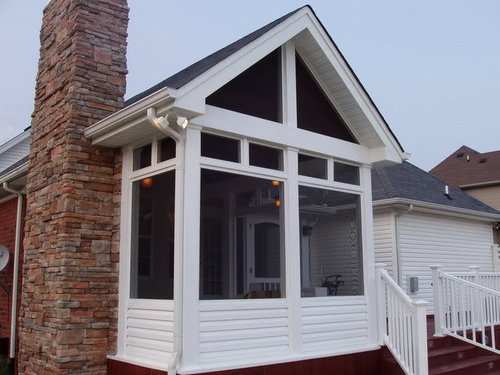
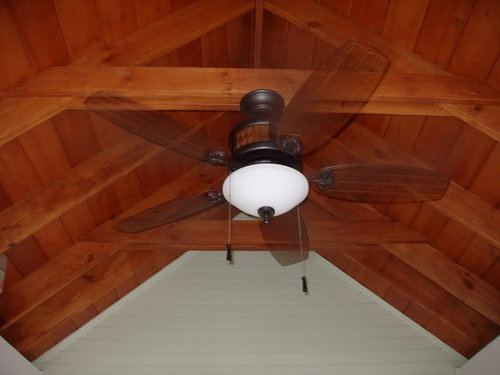

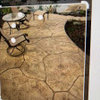

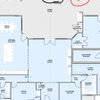
ron6519
fit4life
Related Professionals
Cincinnati Decks, Patios & Outdoor Enclosures · Jackson Decks, Patios & Outdoor Enclosures · Decks, Patios & Outdoor Enclosures · West Whittier-Los Nietos Home Builders · American Fork Flooring Contractors · Brookline Flooring Contractors · Danvers Flooring Contractors · Goodyear Flooring Contractors · Severna Park Flooring Contractors · Seymour Flooring Contractors · South Lake Tahoe Flooring Contractors · Kenosha Siding & Exteriors · New Lenox Siding & Exteriors · Round Rock Siding & Exteriors · South Glastonbury Siding & Exteriorskenstl
cumpaniciu
kellyleeannOriginal Author
john_hyatt
fit4life
mike13
twg7590
brett68
kellyleeannOriginal Author
RNmomof2 zone 5
breenthumb
sstangler