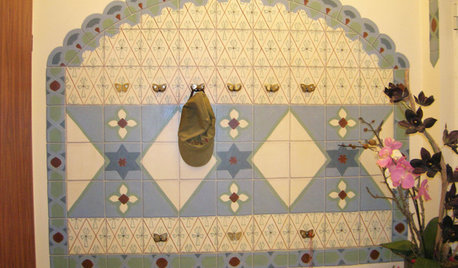stairs all around
oldalgebra
14 years ago
Related Stories

WOODThe Power of Plywood All Around the House
Of course you've heard of it, but you might not know all the uses and benefits of this workhorse building material
Full Story
ECLECTIC HOMESMy Houzz: Global Souvenirs and All-Around Amenities in Montreal
Exotic masks and travel mementos decorate an overhauled home with a pool, sauna, wine cellar and more
Full Story
PRODUCT PICKSGuest Picks: Nordic Delights for All Around the Home
Take a style cue from Scandinavia with furnishings and accessories that create a bright, airy feel
Full Story
COLORWarm Up to White All Around the House
Explore the many ways to design a white kitchen, bathroom, dining room or bedroom that's far from stark and sterile
Full Story
PRODUCT PICKSGuest Picks: Blue and White All Around the Home
This crisp color combination can go classic, modern, coastal — it just depends how you use it
Full Story0

GRAYGoing Greige: Tips for Choosing This All-Around Neutral
Here are some ways to highlight and complement your home with this elegant hybrid of gray and beige
Full Story
APARTMENTSHouzz Tour: Theater Is All Around This Dramatic London Apartment
This chic flat on London’s famed Drury Lane has glamour, smart design and cool, exposed brickwork
Full Story
PRODUCT PICKSGuest Picks: Ottomans All Around!
Glam, rustic, modern, traditional ... there’s an ottoman here for every taste — and even some with storage
Full Story
MODERN HOMESMy Houzz: All Right With All-White in a Modern New Jersey Home
A bold monochrome palette with black accents, modern art and treehouse-like views of NYC are stars in this couple’s dramatic home
Full Story










john_hyatt
oldalgebraOriginal Author
Related Professionals
Fort Lee Decks, Patios & Outdoor Enclosures · Pecan Grove Decks, Patios & Outdoor Enclosures · Troutdale Home Builders · Adelphi Flooring Contractors · Dedham Flooring Contractors · Hastings Flooring Contractors · Murfreesboro Flooring Contractors · Norwalk Flooring Contractors · Palm Valley Flooring Contractors · Pearland Flooring Contractors · South Peabody Flooring Contractors · Castle Rock Siding & Exteriors · Paterson Siding & Exteriors · Shoreline Siding & Exteriors · Wheeling Siding & Exteriorsjohn_hyatt
oldalgebraOriginal Author
ya_think
john_hyatt
ya_think
john_hyatt
ya_think
weedyacres
ya_think