Installing IPE over concrete porch
rogeryung
13 years ago
Related Stories
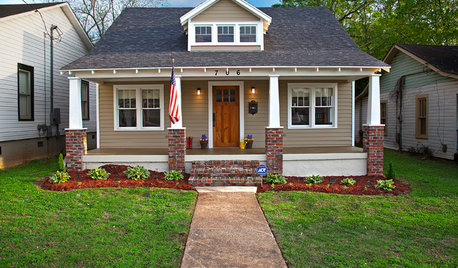
MATERIALSThe Most Popular Roofing Material is Affordable and Easy to Install
Asphalt shingles, the most widely used roof material in the U.S. are reliable and efficient, and may be right for you
Full Story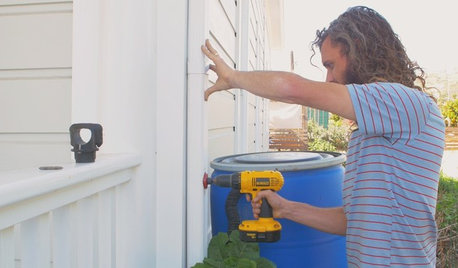
HOUZZ TVHouzz TV: How to Install a Rain Barrel
This DIY tutorial shows how easy it can be to capture rainwater from your roof to use in your garden later
Full Story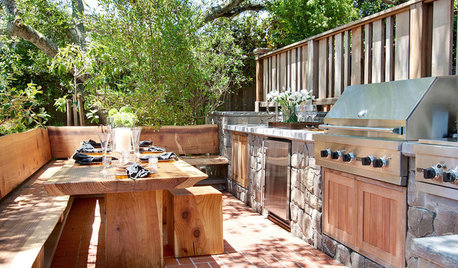
KITCHEN DESIGN10 Outdoor Kitchens to Flip Over
Whether you're flipping burgers on Memorial Day or kicking back while someone else cooks, these kitchens hit the spot
Full Story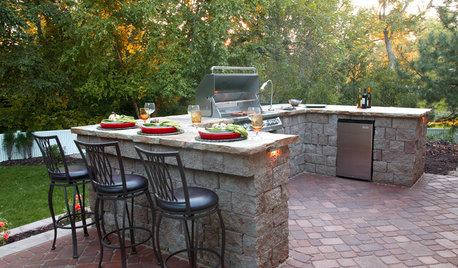
MOST POPULAR13 Upgrades to Make Over Your Outdoor Grill Area
Kick back on your patio or deck with a grill that focuses on fun as much as function
Full Story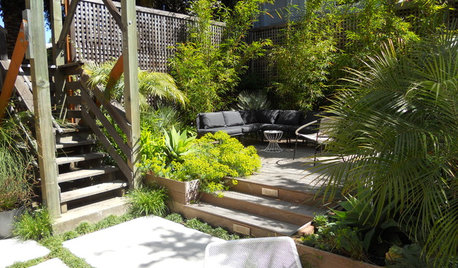
PATIOSPatio Details: Good-bye Cracked Concrete, Hello Lush Garden
A San Francisco couple replace an old parking space with a barefoot-friendly outdoor retreat for eating, entertaining and play
Full Story
GREEN BUILDINGConsidering Concrete Floors? 3 Green-Minded Questions to Ask
Learn what’s in your concrete and about sustainability to make a healthy choice for your home and the earth
Full Story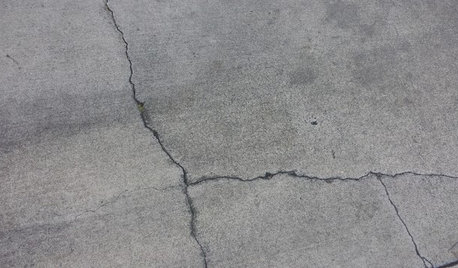
CONCRETEWhy Concrete Wants to Crack
We look at the reasons concrete has a tendency to crack — and what you can do to help control it
Full Story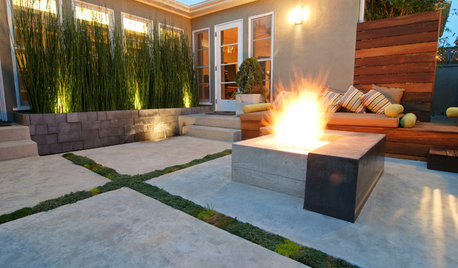
GREAT HOME PROJECTSHow to Tear Down That Concrete Patio
Clear the path for plantings or a more modern patio design by demolishing all or part of the concrete in your yard
Full Story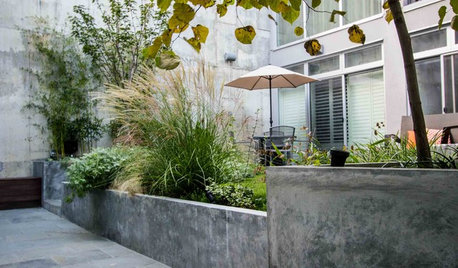
URBAN GARDENSFrom Concrete ‘Jail Yard’ to Lush Escape in Brooklyn
Once stark and uninviting, this urban backyard is now a welcoming retreat for relaxing and entertaining
Full Story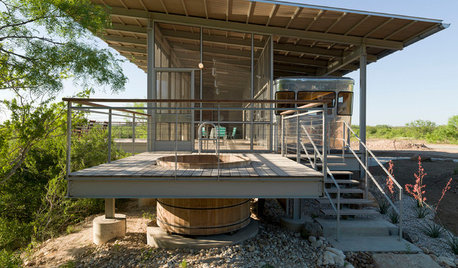
ARCHITECTUREHouzz Tour: A Most Unusual Trailer in Texas
With an air-conditioned bathroom, screened porches and a sleeping loft, this riverside trailer site has it all
Full Story






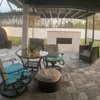

john_hyatt
aidan_m
Related Professionals
Coronado Decks, Patios & Outdoor Enclosures · Hockessin Decks, Patios & Outdoor Enclosures · Mobile Decks, Patios & Outdoor Enclosures · Oswego Decks, Patios & Outdoor Enclosures · Woodland Hills Decks, Patios & Outdoor Enclosures · Brockton Flooring Contractors · Dorchester Flooring Contractors · Fort Pierce Flooring Contractors · Huntington Station Flooring Contractors · Old Bridge Flooring Contractors · Orem Flooring Contractors · Rockville Siding & Exteriors · San Antonio Siding & Exteriors · South Laurel Siding & Exteriors · Menomonee Falls Siding & ExteriorsrogeryungOriginal Author
Kevin Waldick