What have I gotten myself into? (pavers stone/concrete etc)
durkpiet
14 years ago
Related Stories
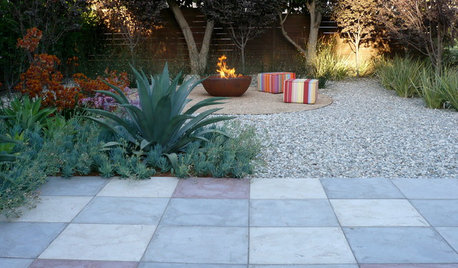
MATERIALSPrecast Concrete Pavers Make a Versatile Surface in the Garden
You can use concrete pavers in a variety of shapes and colors for your patio, walkway, driveway and more
Full Story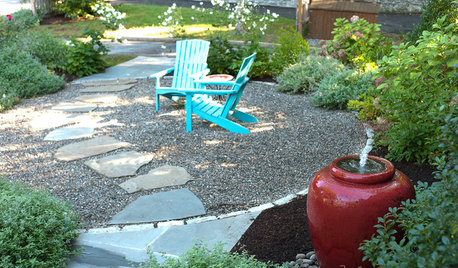
GARDENING AND LANDSCAPINGPatio Pavers Rock Out
Pair stone or gravel with bigger pavers for a patio design that guests will pay tribute to
Full Story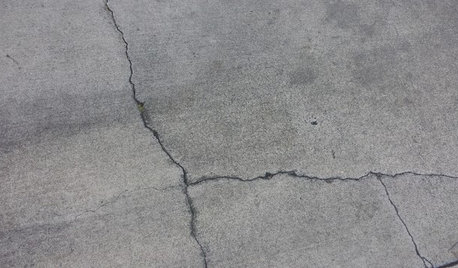
CONCRETEWhy Concrete Wants to Crack
We look at the reasons concrete has a tendency to crack — and what you can do to help control it
Full Story
MATERIALSRaw Materials Revealed: Brick, Block and Stone Help Homes Last
Learn about durable masonry essentials for houses and landscapes, and why some weighty-looking pieces are lighter than they look
Full Story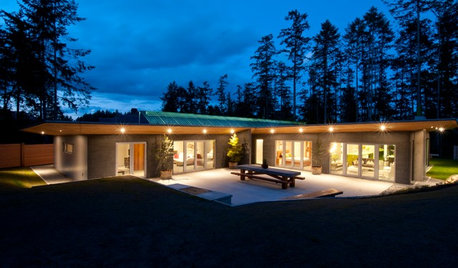
GREEN BUILDINGHouzz Tour: See a Concrete House With a $0 Energy Bill
Passive House principles and universal design elements result in a home that’ll work efficiently for the long haul
Full Story
FUN HOUZZEverything I Need to Know About Decorating I Learned from Downton Abbey
Mind your manors with these 10 decorating tips from the PBS series, returning on January 5
Full Story
KITCHEN COUNTERTOPSKitchen Counters: Concrete, the Nearly Indestructible Option
Infinitely customizable and with an amazingly long life span, concrete countertops are an excellent option for any kitchen
Full Story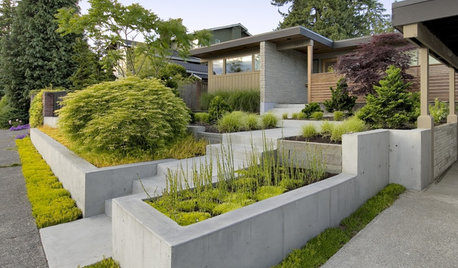
LANDSCAPE DESIGNGarden Walls: Pour On the Style With Concrete
There's no end to what you — make that your contractor — can create using this strong and low-maintenance material
Full Story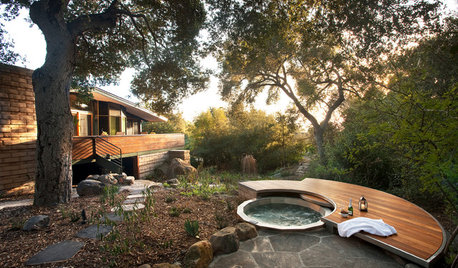
GARDENING AND LANDSCAPING12 Naturally Beautiful Hot Tubs
Prefer a no-plastic look for your patio or yard? Wood, stone and concrete make these hot tubs fit right in with nature
Full Story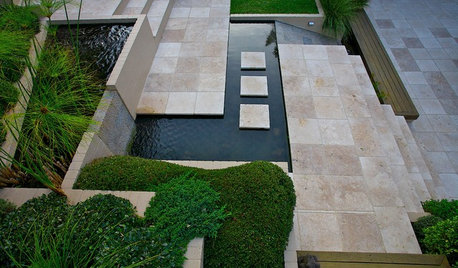
PATIOSLandscape Paving 101: Travertine Keeps Its Cool in Warm Climates
Travertine is a gorgeous paver for a pool surround
Full StoryMore Discussions







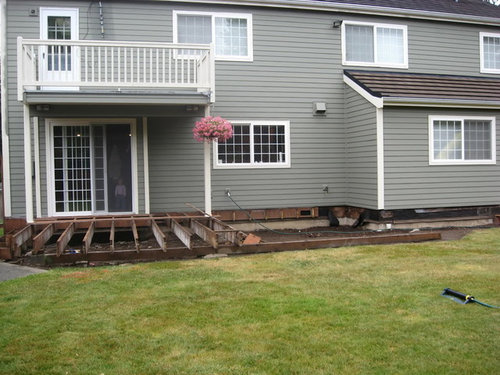
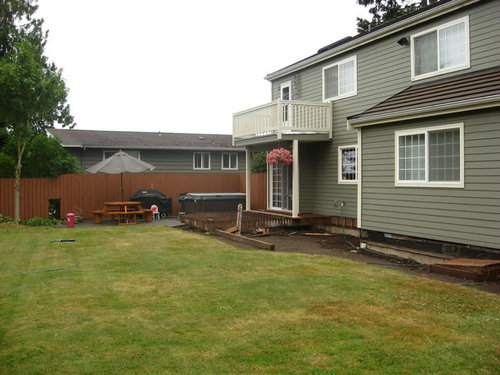
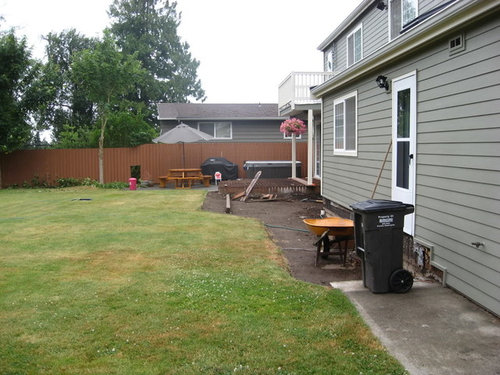

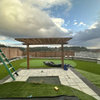
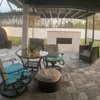
phoenixlandscaper
Related Professionals
Bellevue Decks, Patios & Outdoor Enclosures · Bowie Decks, Patios & Outdoor Enclosures · Foothill Farms Decks, Patios & Outdoor Enclosures · Franconia Decks, Patios & Outdoor Enclosures · Lockport Decks, Patios & Outdoor Enclosures · Norman Decks, Patios & Outdoor Enclosures · South Farmingdale Home Builders · Winchester Center Home Builders · Beaufort Flooring Contractors · Gallatin Flooring Contractors · Hazleton Flooring Contractors · Laguna Niguel Flooring Contractors · St. Johns Flooring Contractors · St. Louis Flooring Contractors · Tanque Verde Flooring Contractors