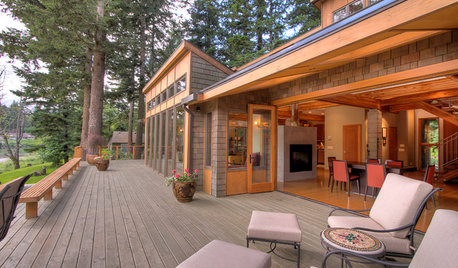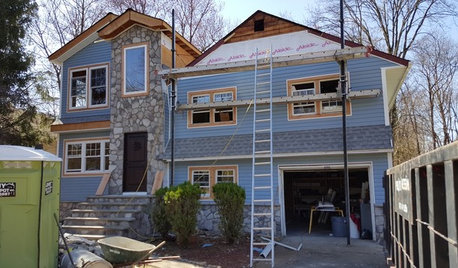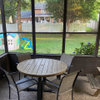Steps down to patio - need suggestions
Jamshed Mulla
9 years ago
Related Stories

LANDSCAPE DESIGN6 Suggestions for Harmonious Hardscaping
Help a sidewalk, driveway or path flow with your garden design, for a cohesive and pleasing look
Full Story
GREAT HOME PROJECTSHow to Tear Down That Concrete Patio
Clear the path for plantings or a more modern patio design by demolishing all or part of the concrete in your yard
Full Story
PATIOSPatio Details: A Custom Aluminum Arbor Cools Things Down in Texas
Panels in the roof have leaf pattern cutouts that create dappled shade and a calm, relaxed ambience
Full Story
LANDSCAPE DESIGNHow to Design Your Landscape to Slow Down Water
Putting the brakes on stormwater runoff is the first step in sustainable water design
Full Story
GARDENING AND LANDSCAPINGPatio Life: Step Right Outside
Here's how to make your move from indoors to patio or deck so smooth, you almost don't see the threshold
Full Story
LIFEInviting Kids Into the Kitchen: Suggestions for Nurturing Cooks
Imagine a day when your child whips up dinner instead of complaining about it. You can make it happen with this wisdom
Full Story
ORGANIZINGHelp for Whittling Down the Photo Pile
Consider these 6 points your personal pare-down assistant, making organizing your photo collection easier
Full Story
LIFESimple Pleasures: A Real Sit-Down Breakfast
Give grab-and-go the heave-ho. To start the day right, treat yourself to a proper breakfast in a cheery spot
Full Story
REMODELING GUIDESLive the High Life With Upside-Down Floor Plans
A couple of Minnesota homes highlight the benefits of reverse floor plans
Full Story
LIFEThe Polite House: How Can I Tell a Construction Crew to Pipe Down?
If workers around your home are doing things that bother you, there’s a diplomatic way to approach them
Full Story











weedyacres
hippy
Related Professionals
Solana Beach Decks, Patios & Outdoor Enclosures · Alvin Decks, Patios & Outdoor Enclosures · Crestline Decks, Patios & Outdoor Enclosures · Fort Collins Decks, Patios & Outdoor Enclosures · Lansdale Decks, Patios & Outdoor Enclosures · Riverside Decks, Patios & Outdoor Enclosures · Spokane Decks, Patios & Outdoor Enclosures · St. Louis Decks, Patios & Outdoor Enclosures · Johns Creek Flooring Contractors · Rogers Flooring Contractors · Saint Louis Park Flooring Contractors · Tucson Flooring Contractors · Englewood Flooring Contractors · Poway Siding & Exteriors · Saint Charles Siding & Exteriors