Really High Deck
plumorchard
17 years ago
Related Stories
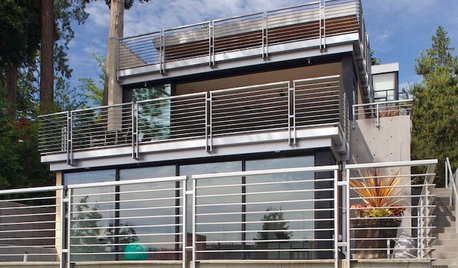
REMODELING GUIDESTerraces Beckon the High Life
Smartly built layers of decks, balconies and rooftops make these unusual homes soar to their maximum potential
Full Story
REMODELING GUIDESLive the High Life With Upside-Down Floor Plans
A couple of Minnesota homes highlight the benefits of reverse floor plans
Full Story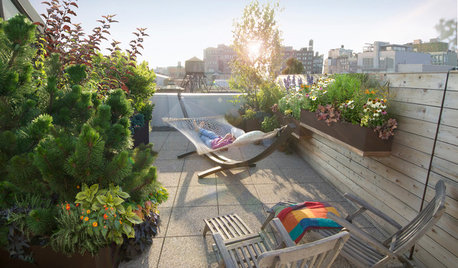
GARDENING AND LANDSCAPINGHigh Life: 10 Ways to Transform Your Rooftop
There's a big, flat world to create up there, be it humble or haute
Full Story
PRODUCT PICKSGuest Picks: 20 High-Energy Beach Towels
Who knew beach towels could be so fun? These colorful ones mark your spot on the sand in high style
Full Story
GREEN BUILDINGHouzz Tour: High-End Luxury, Highest Ecofriendly Rating in California
Solar panels and energy savers let this posh LEED Platinum home produce as much energy as it consumes
Full Story
SMALL SPACESSmall Sleeping Nook, High Comfort
It's just big enough for a bed and a dresser, but this boy's 12-by-4 sleep space is comfy-cozy
Full Story
DECORATING GUIDESHow to Work With a High Ceiling
Learn how to use scale, structure and shapes to create a homey-feeling space below a grand ceiling
Full Story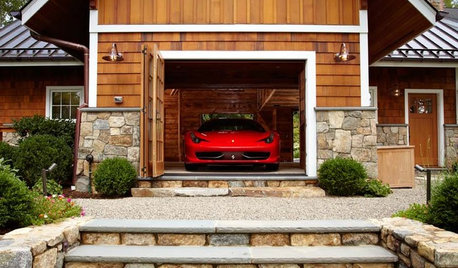
DREAM SPACESA Car Lover's Man Cave Kicks Into High-Luxury Gear
Fast cars, fine wines and a high-tech bathroom elevate this backyard outpost to the realm of dream space
Full Story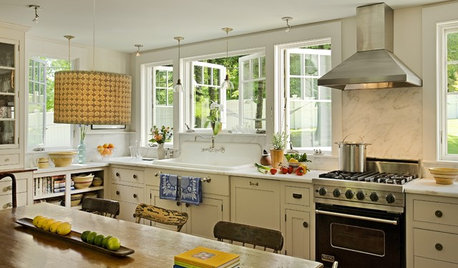
KITCHEN DESIGNThe Return of the High-Back Farmhouse Sink
See why this charming and practical sink style is at home in the kitchen and beyond
Full Story
WOODTry DIY Plywood Flooring for High Gloss, Low Cost
Yup, you heard right. Laid down and shined up, plywood can run with the big flooring boys at an affordable price
Full StoryMore Discussions






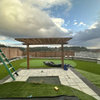
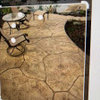
pressurepros
brickeyee
Related Professionals
Braintree Decks, Patios & Outdoor Enclosures · Diamond Bar Decks, Patios & Outdoor Enclosures · Frederick Decks, Patios & Outdoor Enclosures · West Palm Beach Decks, Patios & Outdoor Enclosures · Troutdale Home Builders · Arlington Flooring Contractors · Boca Raton Flooring Contractors · Everett Flooring Contractors · Laguna Niguel Flooring Contractors · Napa Flooring Contractors · Tigard Flooring Contractors · Highlands Ranch Siding & Exteriors · Liberty Siding & Exteriors · Manassas Siding & Exteriors · Thornton Siding & ExteriorsplumorchardOriginal Author
plumorchardOriginal Author
brickeyee