Suspended Porch - Ideas Needed (with picture)
ponotte
14 years ago
Related Stories
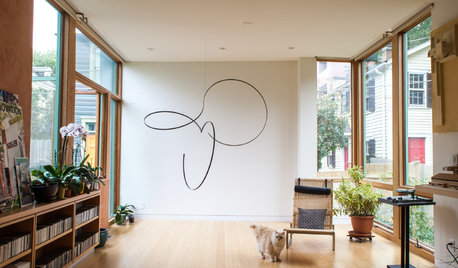
ARTAt Home With Art: Suspended Sculptures Heighten the Possibilities
Draw the eye in unexpected ways with 3D artwork hung from above
Full Story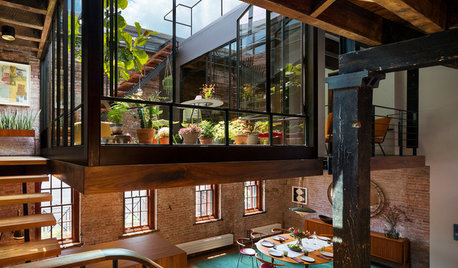
LOFTSHouzz Tour: Suspended Garden Wows in a New York Loft
A ‘micro courtyard’ hangs in clear view from the inside of this former warehouse to create a rare connection to the outdoors
Full Story
WORKING WITH PROSWorking With Pros: When You Just Need a Little Design Guidance
Save money with a design consultation for the big picture or specific details
Full Story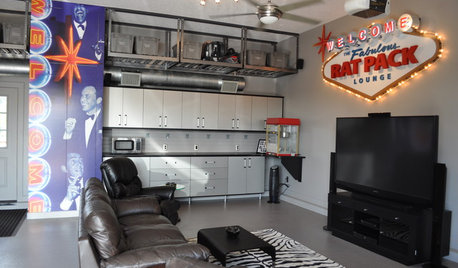
MAN SPACESWhy Men Really Do Need a Cave
Don't dismiss cars, bars and the kegerator — a man space of some kind is important for emotional well-being at home
Full Story
DECORATING GUIDESDesign Dilemma: I Need Lake House Decor Ideas!
How to Update a Lake House With Wood, Views, and Just Enough Accessories
Full Story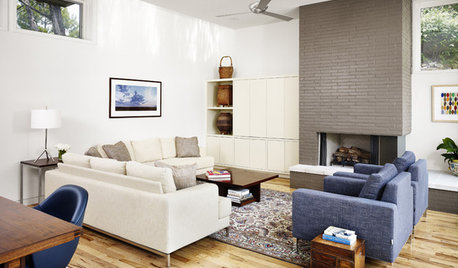
DECORATING GUIDESWhat You Need to Know Before Painting Brick
Sure, painted brick can be a great look. But you need to take some risks into account. Here's how to paint brick like a pro
Full Story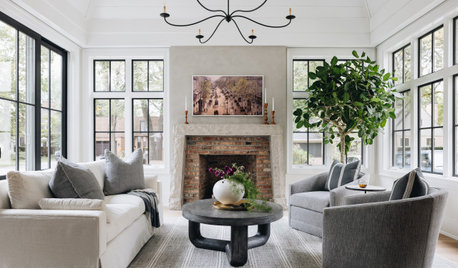
FURNITUREHow to Buy a Quality Sofa That Will Last
Learn about foam versus feathers, seat depth, springs, fabric and more for a couch that will work for years to come
Full Story
KITCHEN APPLIANCESLove to Cook? You Need a Fan. Find the Right Kind for You
Don't send budget dollars up in smoke when you need new kitchen ventilation. Here are 9 top types to consider
Full Story





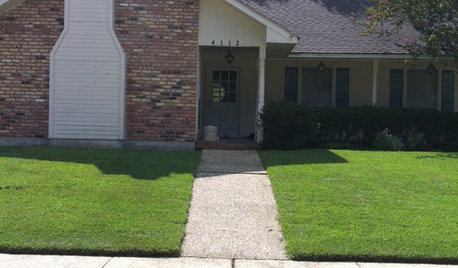

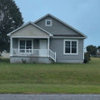
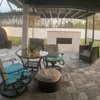
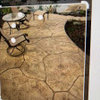

Related Professionals
Asheville Decks, Patios & Outdoor Enclosures · Bowie Decks, Patios & Outdoor Enclosures · Oswego Decks, Patios & Outdoor Enclosures · South Lyon Decks, Patios & Outdoor Enclosures · Bellevue Flooring Contractors · Bend Flooring Contractors · Chula Vista Flooring Contractors · Fox Chapel Flooring Contractors · Freeport Flooring Contractors · Hubert Flooring Contractors · Land O' Lakes Flooring Contractors · North Liberty Flooring Contractors · Sachse Flooring Contractors · Saint Louis Park Flooring Contractors · San Rafael Flooring Contractors