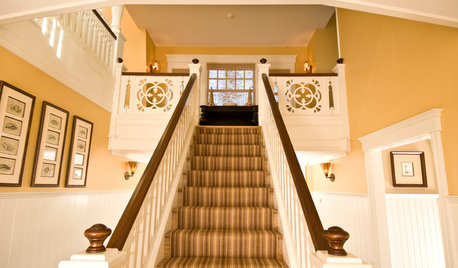Building inspector/permit question
milo_brinker
13 years ago
Related Stories

CONTRACTOR TIPSBuilding Permits: When a Permit Is Required and When It's Not
In this article, the first in a series exploring permit processes and requirements, learn why and when you might need one
Full Story
MOVINGHiring a Home Inspector? Ask These 10 Questions
How to make sure the pro who performs your home inspection is properly qualified and insured, so you can protect your big investment
Full Story
CONTRACTOR TIPSBuilding Permits: What to Know About Green Building and Energy Codes
In Part 4 of our series examining the residential permit process, we review typical green building and energy code requirements
Full Story
CONTRACTOR TIPSBuilding Permits: The Final Inspection
In the last of our 6-part series on the building permit process, we review the final inspection and typical requirements for approval
Full Story
CONTRACTOR TIPSBuilding Permits: The Inspection Process
In Part 5 of our series on home building permits, we explore typical inspection schedules for a variety of project types
Full Story
CONTRACTOR TIPSYour Complete Guide to Building Permits
Learn about permit requirements, the submittal process, final inspection and more
Full Story
CONTRACTOR TIPSBuilding Permits: The Submittal Process
In part 2 of our series examining the building permit process, learn what to do and expect as you seek approval for your project
Full Story
CONTRACTOR TIPSBuilding Permits: 10 Critical Code Requirements for Every Project
In Part 3 of our series examining the building permit process, we highlight 10 code requirements you should never ignore
Full Story
WORKING WITH PROS9 Questions to Ask a Home Remodeler Before You Meet
Save time and effort by ruling out deal breakers with your contractor before an in-person session
Full Story
REMODELING GUIDESConsidering a Fixer-Upper? 15 Questions to Ask First
Learn about the hidden costs and treasures of older homes to avoid budget surprises and accidentally tossing valuable features
Full StoryMore Discussions










john_hyatt
aidan_m
Related Professionals
Alexandria Decks, Patios & Outdoor Enclosures · Frederick Decks, Patios & Outdoor Enclosures · Montgomery County Decks, Patios & Outdoor Enclosures · Villa Park Decks, Patios & Outdoor Enclosures · Fort Worth Home Builders · Los Banos Home Builders · Hillsdale Home Builders · American Canyon Flooring Contractors · Lady Lake Flooring Contractors · North Hollywood Flooring Contractors · Orlando Flooring Contractors · Sycamore Flooring Contractors · Broomfield Siding & Exteriors · Destin Siding & Exteriors · Madison Siding & Exteriorsjohn_hyatt
foodonastump
deckman22