Can this porch roof issue be fixed?
avesmor
13 years ago
Related Stories
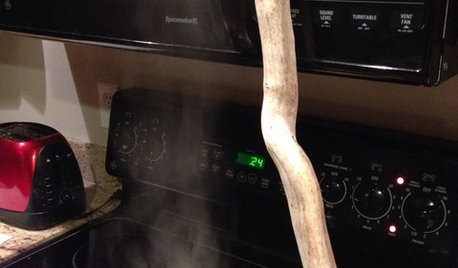
LIFEHouzz Call: Show Us Your Nutty Home Fixes
If you've masterminded a solution — silly or ingenious — to a home issue, we want to know
Full Story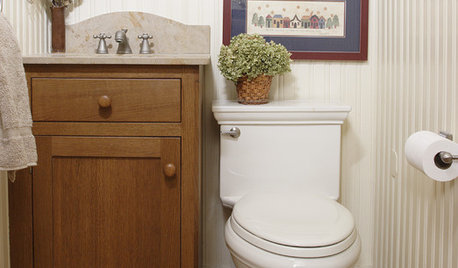
HOUSEKEEPINGWhat's That Sound? 9 Home Noises and How to Fix Them
Bumps and thumps might be driving you crazy, but they also might mean big trouble. We give you the lowdown and which pro to call for help
Full Story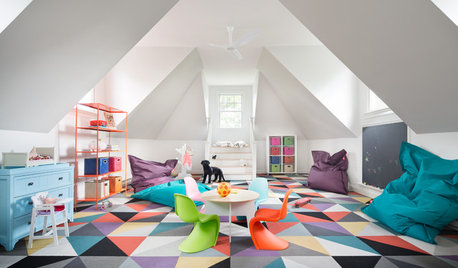
DECORATING GUIDES10 Easy Fixes for That Nearly Perfect House You Want to Buy
Find out the common flaws that shouldn’t be deal-breakers — and a few that should give you pause
Full Story
SELLING YOUR HOUSE5 Savvy Fixes to Help Your Home Sell
Get the maximum return on your spruce-up dollars by putting your money in the areas buyers care most about
Full Story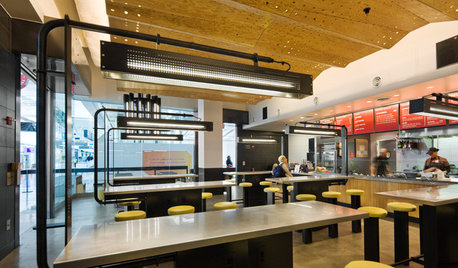
HOME TECHWhat Chipotle and Radiohead Can Teach Us About Sound Quality at Home
Contemporary designs filled with glass and concrete can be hostile environments for great sound quality. Here's how to fix that
Full Story
SMALL HOMESCan You Live a Full Life in 220 Square Feet?
Adjusting mind-sets along with furniture may be the key to happiness for tiny-home dwellers
Full Story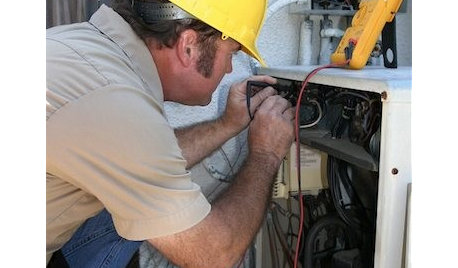
REMODELING GUIDESCan You Handle That Fixer-Upper?
Learn from homeowners who bought into major renovation projects to see if one is right for you
Full Story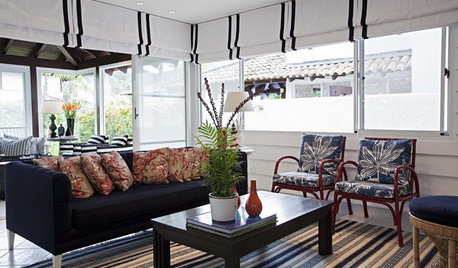
WINDOW TREATMENTS7 Window Treatments That Can Lower Your Energy Bills
Beautify your windows, keep your home cool and reduce energy use all at once with the right covering
Full Story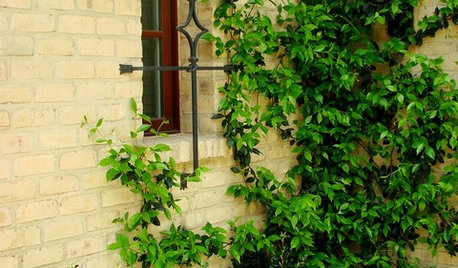
LIFEHow Your Landscaping Can Keep Burglars Away
Prevent home break-ins with strategic landscaping and good practices instead of menacing — and maybe less effective — measures
Full Story
SELLING YOUR HOUSEFix It or Not? What to Know When Prepping Your Home for Sale
Find out whether a repair is worth making before you put your house on the market
Full Story





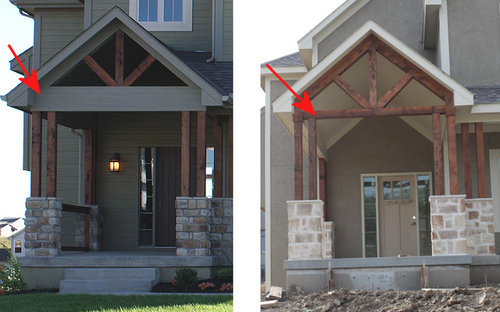
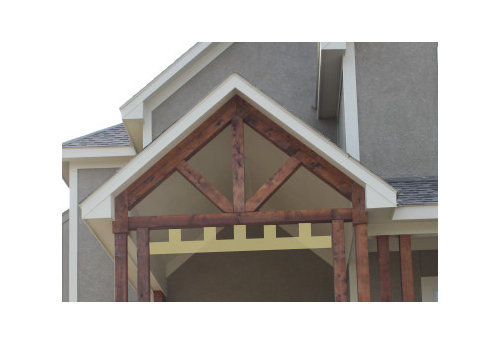

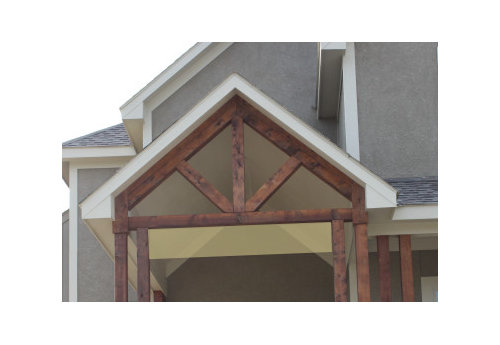


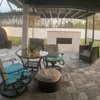
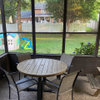
deckman22
foodonastump
Related Professionals
Baltimore Decks, Patios & Outdoor Enclosures · Fort Collins Decks, Patios & Outdoor Enclosures · Morgan Hill Decks, Patios & Outdoor Enclosures · New Albany Decks, Patios & Outdoor Enclosures · New Berlin Decks, Patios & Outdoor Enclosures · Puyallup Decks, Patios & Outdoor Enclosures · Griffith Home Builders · Lansing Home Builders · Newark Home Builders · Valley Stream Home Builders · Apple Valley Flooring Contractors · Garland Flooring Contractors · Woodstock Flooring Contractors · New Lenox Siding & Exteriors · St. Louis Siding & Exteriors