floating deck edge
jmt_boston
11 years ago
Related Stories
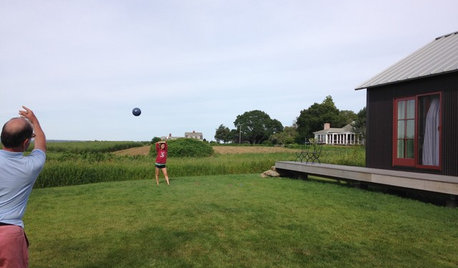
VACATION HOMESHouzz Tour: Shipshape Cabins Float Between the Woods and the Coast
A Massachusetts vacation property takes its cues from the trees, marshes, meadow, ocean and farm buildings all around it
Full Story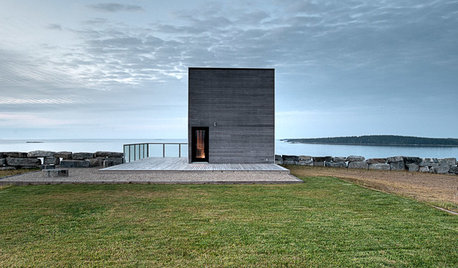
ARCHITECTUREAll the Possibilities: 4 Homes at the Edge of the Earth
Travel to the far reaches of land, where these residences straddle rocky cliffs, leafy lakeshores and choppy inlets
Full Story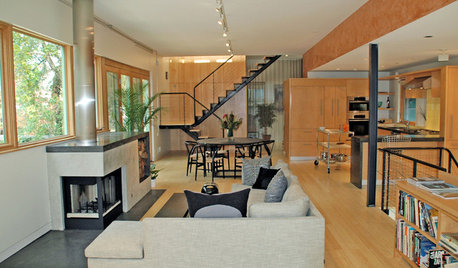
HOUZZ TOURSMy Houzz: Industrial-Edged Comfort in Pittsburgh
Copper, cantilevers and a cat named Mr. Martin come together in this contemporary homage to regional style
Full Story
LOFTSHouzz Tour: Asian Elegance With an Industrial Edge
Once a grocery warehouse, this Denver loft is now stocked with a mix of dramatic, raw and refined pieces
Full Story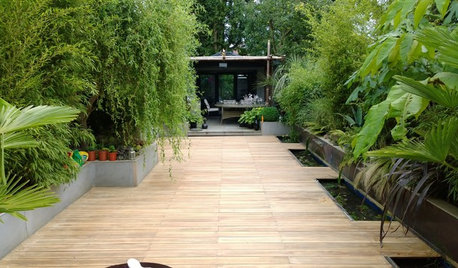
PATIOSFlooring Ideas to Give Your Outdoor Room an Edge
The materials you lay underfoot — decking, tile or a mix of contrasting textures — can bring fresh appeal to your outside space
Full Story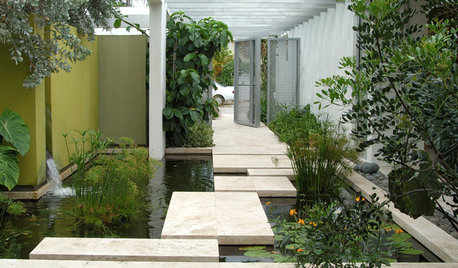
LANDSCAPE DESIGN8 Modern-Day Moats That Float Our Boats
See how a simple water barrier with ancient roots can make for an eye-catching contemporary garden feature
Full Story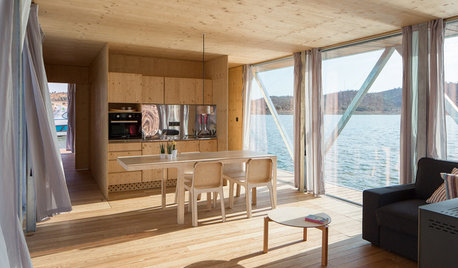
VACATION HOMESA New Prefab Floating Home: Just Add Water
With Friday’s FloatWing prefabricated modular units, life on a boat just got a little easier
Full Story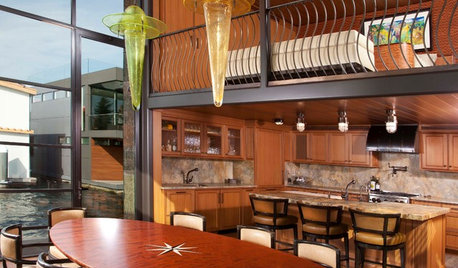
CONTEMPORARY HOMESHouzz Tour: A Bark-Covered Floating Getaway on Lake Union
If the unusual siding doesn’t clue you in to the fine craftsmanship in this floating home, the handmade handrails, lights and furniture will
Full Story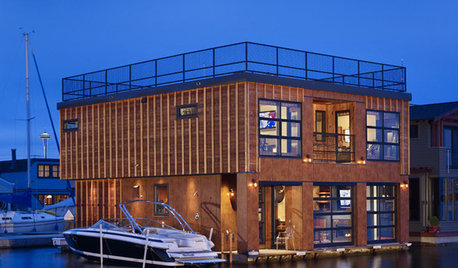
HOUZZ TOURSHouzz Tour: Industrial Floating Home in Seattle
A Seattle couple downsizes to a dreamy floating house on Lake Union, with a putting green, local artwork and an industrial aesthetic
Full Story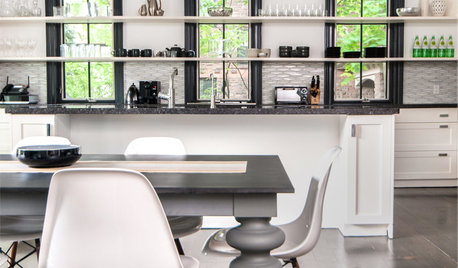
MOST POPULAR8 Beautiful Ideas for Floating Shelves
Get clean-lined storage and display on walls, over windows and in nooks using versatile floating shelving
Full StoryMore Discussions







dennisgli
jmt_bostonOriginal Author
Related Professionals
Midwest City Decks, Patios & Outdoor Enclosures · Minneapolis Decks, Patios & Outdoor Enclosures · Southampton Decks, Patios & Outdoor Enclosures · American Fork Flooring Contractors · Costa Mesa Flooring Contractors · Kalispell Flooring Contractors · Lacey Flooring Contractors · Louisville Flooring Contractors · Riverbank Flooring Contractors · Shepherdsville Flooring Contractors · Troy Flooring Contractors · Washington Flooring Contractors · Cypress Siding & Exteriors · Philadelphia Siding & Exteriors · Yorkville Siding & Exteriorsdennisgli