Pergola design: two 2x12x24 or 6x12x24
henry-v
9 years ago
Related Stories
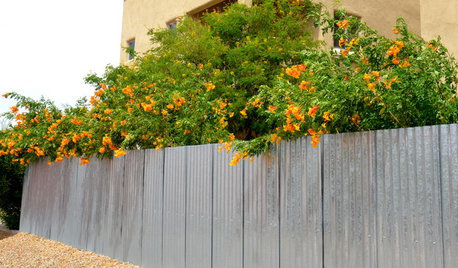
FLOWERS AND PLANTSTecoma x ‘Orange Jubilee’ Enlivens Southern Gardens
Masses of orange trumpet-shaped flowers decorate this tall shrub, attracting hummingbirds from near and far
Full Story

FURNITUREGuest Picks: Empire X-Stools
This iconic seat has been popular throughout history, but the look transcends time
Full Story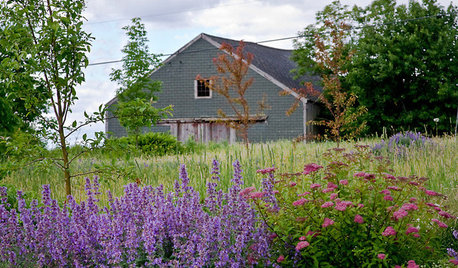
GARDENING AND LANDSCAPINGLandscape Tour: Two Acres of Rural Hillside in Maine
An orchard of crab apples, a grove of sugar maples, even a hayfield ... pastoral landscape beauty doesn't get more idyllic than this
Full Story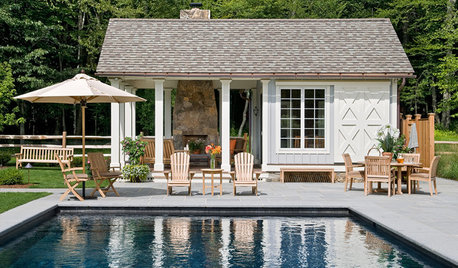
HOUZZ TOURSHouzz Tour: A Tale of Two Pool Houses
Get Ideas for Your Own Dream House From Two Very Different Poolside Retreats
Full Story
GARDENING GUIDESMix or Mass Daisies for Two Great Garden Looks
The classic daisy looks equally beautiful massed in borders or mixed throughout a naturalistic planting. Which look suits your style?
Full Story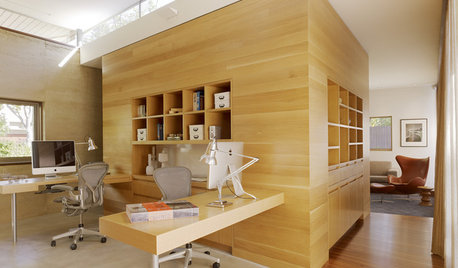
HOME OFFICESHome Offices: How to Set Up a Great Workspace for Two
See how to design a comfortable home office for both independent work and creative collaborations
Full Story
EVENTS6 Top Design Events: Oct. 21-Nov. 12, 2011
Mark your creative calendars! See what's on the Houzz list of things to see and do
Full Story0
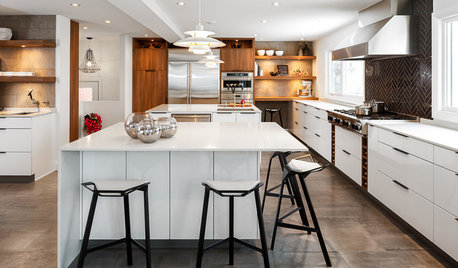
KITCHEN DESIGNKitchen of the Week: Cooking for Two in Ontario
Three small rooms become one large kitchen, so an Ottawa couple can cook side by side and entertain
Full Story
KITCHEN DESIGNA Two-Tone Cabinet Scheme Gives Your Kitchen the Best of Both Worlds
Waffling between paint and stain or dark and light? Here’s how to mix and match colors and materials
Full Story





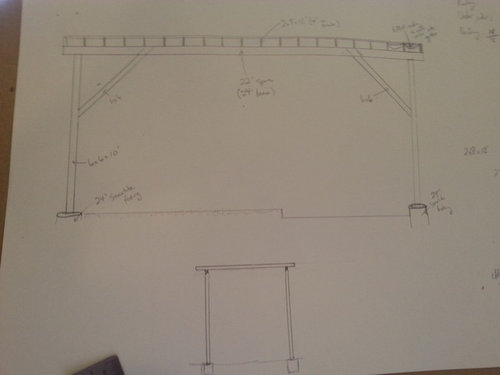
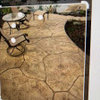

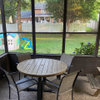
deckman22
henry-vOriginal Author
Related Professionals
Diamond Bar Decks, Patios & Outdoor Enclosures · Meridian Decks, Patios & Outdoor Enclosures · North Myrtle Beach Decks, Patios & Outdoor Enclosures · Pittsburgh Decks, Patios & Outdoor Enclosures · St. Louis Decks, Patios & Outdoor Enclosures · Sugar Land Decks, Patios & Outdoor Enclosures · Converse Home Builders · West Pensacola Home Builders · Wilmington Home Builders · Palestine Flooring Contractors · Wheat Ridge Flooring Contractors · Annapolis Siding & Exteriors · Puyallup Siding & Exteriors · San Diego Siding & Exteriors · Waterford Siding & Exteriorsbemis
henry-vOriginal Author
bemis
henry-vOriginal Author
jbell0895