Enclosing an aluminum framed screened deck
rmlsll
14 years ago
Related Stories
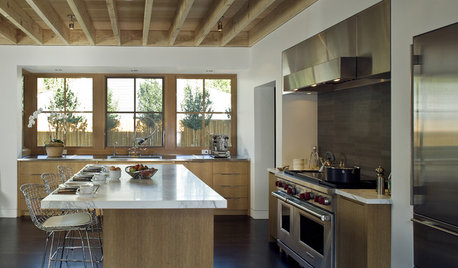
MATERIALSAn Architect Shares His Go-To Materials
Aluminum doors, porcelain tiles, polished concrete. Here are the features and finishes this professional returns to time and again
Full Story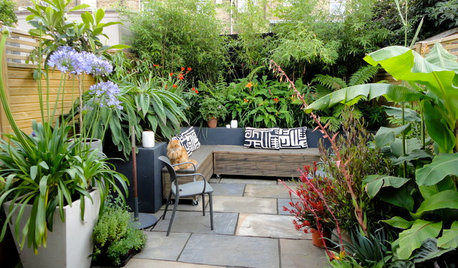
GARDENING AND LANDSCAPING10 Great Design Moves for a Small Courtyard
These beautiful enclosed yards show how to get the most from a relatively small outdoor living area
Full Story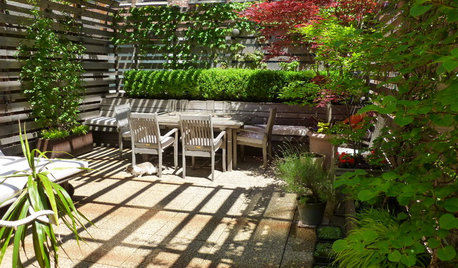
LANDSCAPE DESIGNDiscover an Intimate Garden Nestled on a Manhattan Rooftop
As rare as a taxi on a rainy day, this New York City escape balances privacy with a gentle embrace of city sights
Full Story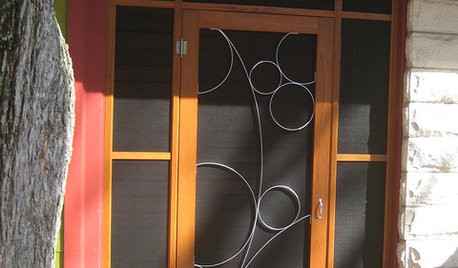
REMODELING GUIDESLet Screen Doors Mesh With Your Style
If you're spoiling all that lovely extra light and fresh air with a dull screen door, consider these imaginative options instead
Full Story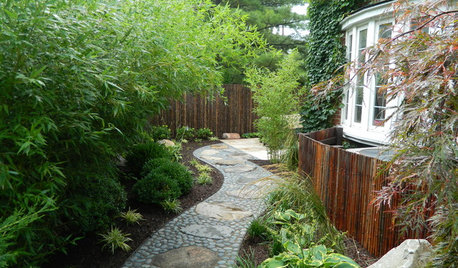
GARDENING AND LANDSCAPINGGrow a Lush Privacy Screen
No need to wait forever for patio privacy the green way. These 10 ideas will get your screening up and running in no time
Full Story
MOST POPULAR20 Outstanding Outdoor Living Rooms
Why give up style and comfort just because you add fresh air? Turn any porch or patio into a sumptuous room by following these leads
Full Story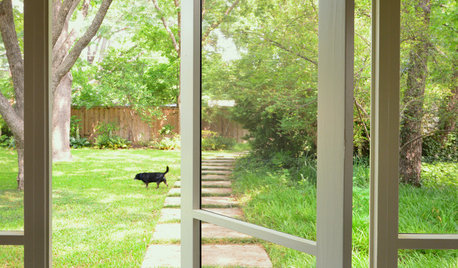
DOORS10 Ways to Work Screen Doors, Inside and Out
Take this functional feature up a notch with one of the many alternative door styles available
Full Story
MOST POPULARWhat to Know About Adding a Deck
Want to increase your living space outside? Learn the requirements, costs and other considerations for building a deck
Full Story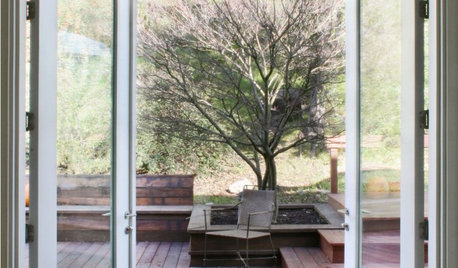
MOST POPULARFind the Right Glass Door for Your Patio
It’s more than just a patio door — it’s an architectural design element. Here’s help for finding the right one for your home and lifestyle
Full Story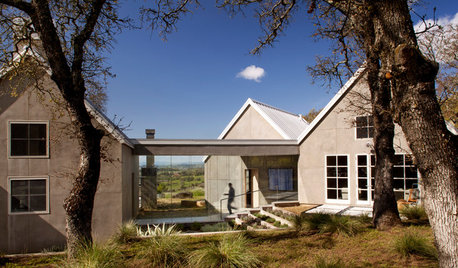
ARCHITECTURE7 Stunning Glass Walkways in Modern Homes
Enclosed but not hemmed in, these modern walkways provide a path between rooms and clear views of the landscape
Full Story






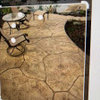

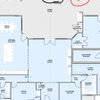

Related Professionals
American Fork Decks, Patios & Outdoor Enclosures · Grafton Decks, Patios & Outdoor Enclosures · Saint Louis Park Decks, Patios & Outdoor Enclosures · St John's Kirk Decks, Patios & Outdoor Enclosures · Castaic Home Builders · The Colony Home Builders · Danbury Flooring Contractors · Englewood Flooring Contractors · Fairview Park Flooring Contractors · Faribault Flooring Contractors · Melrose Flooring Contractors · Atascocita Flooring Contractors · Bronx Siding & Exteriors · Kannapolis Siding & Exteriors · Lincolnwood Siding & Exteriors