Do you love your screened porch?
I'm trying to make a final decision on whether to screen in 12x22 feet of my existing deck.
I want to do this for a few reasons:
1) I don't like to sit outside at night because of the mosquitos.
2) My deck takes forever to dry after it rains as it faces North. (It seems to rain alot in Ohio!)
3) I have two birch and several maple trees nearby and hate all the debris and leaves that fall all over the deck, into the floor cracks etc.
4) It would be a nice area for my dog to hang out in and a transition area to wipe paws etc. when he comes into the house.
I'm worried about spending the money approximately $13,000 and then finding myself not using the room enough to justify the cost.
That's the logical side of me, the emotional side says, I want it, and I think it will look great and I don't care how much it costs!
Any experienced porch owners want to share their experiences/advice before I take the plunge?
Comments (47)
HanArt
18 years agoI'd be lost without a screened porch! Our house is small, so we generally end up visiting with guests on the porch. We're lucky that we can use it year round. It only gets cold here for a few months, but summers are brutal. Ceiling fans are a necessity!
We're in the planning stages of a remodel/addition. The old porch (11x15) will be replaced by one almost twice as big at 12x26.
I second John's "go for it!"
Related Professionals
Brooklyn Park Decks, Patios & Outdoor Enclosures · Fort Pierce Decks, Patios & Outdoor Enclosures · Lincolnton Decks, Patios & Outdoor Enclosures · Quincy Decks, Patios & Outdoor Enclosures · Verona Decks, Patios & Outdoor Enclosures · Chicago Flooring Contractors · La Mesa Flooring Contractors · Miami Flooring Contractors · Olympia Flooring Contractors · Atascocita Flooring Contractors · Carmel Siding & Exteriors · Gurnee Siding & Exteriors · Manassas Siding & Exteriors · Newington Siding & Exteriors · Rochester Siding & Exteriorsjasper_60103
18 years agoEven though not complete yet, I love it already!
-jasperHere is a link that might be useful: {{!gwi}}
jasper_60103
18 years agoI forgot enable hotlinking. I think it should work now.
{{!gwi}}
thanks,
jasperllrothen
18 years agoThe screened porch is our favorite room in the summertime. We have alot of quality family time there, (no tv) but we do tend to stay up way too late enjoying our porch. No bugs to worry like we do on the patio, Go for it!
And don't forget the ceiling fan!
pinecrest
18 years agoOur screened porch is one of our favorite spots in the entire house. It seems everyone gravitates toward it. We have three ceiling fans on the wrap-around screen porch, and it stays cool and comfortable up until about 85 degrees outside temp.
Pinecrest
vgkg Z-7 Va
18 years agoYowee, $13,000?? Man these guys really want to rip you off nowadaze. Lucky me, I have 2 friends that are an architect and a carpenter and we put a roof over our 10'x15' deck 2 weeks ago for the materials only (~$500) and nice gift certificates to Outback/Steaks for them. I needed their expertise and muscle to put up the roof - attached to existing deck (in one day) and I'll put up the screened portion as time permits. Our deck got direct sun from 9-2pm so was too hot to enjoy and we got tired of the up & down umbrella bit. Right now we are very pleased with just the cool shade. Good luck with yours but I have noticed even higher estimates for such a simple job too. I think these guys are basing their balooned prices on the crazy house prices lately. vgkg
maddiemom6
18 years agoVgkg... I think it depends on size.... are you saying that I could roof my deck (1200 sqrfeet) for only $500 .. well what a deal that would be!!! GRIN
The area we are rebuilding and screening is 9x 40 and I am pretty sure it's going to cost WAY more than $500 and that is just for the wood!... we are our own Manuel labor... what did you build yours out of Popcicle sticks???
Maddiemom6
gailgardens
18 years agoDo we ever, this is the 2nd summer and our guests are drawn to it, too......we have coffee there in the morning and dinner and drinks in the evening. Two weeks ago we played poker and visited with family members here for my mom's 80th birthday....We built our porch on the front of the house overlooking my native garden....large shrubs keep the street noise from our house. We are in the middle of suburbia but it feels like the woods. When the ceiling fans are on it cools down wonderfully. It has added a dimension to our lives that is best defined as a simpler way of living. It sound corny but believe me it isn't.
Debbie Downer
18 years agoDont know where you live whether in city or country, but Ive been recreating the screen porch on my 100 yr. old house in city--removing old aluminum siding and walls and putting in big screen windows. Working on and hanging out on this porch, Ive met more neighbors in the last 3 weeks then I have in the 5 yrs I've lived here! Porches are wonderful--in a previous house, I practically lived out in mine all summer-- even sleeping there.
newhomeower
18 years agoHi Vgkg,
I want to build a covered porch about the size of yours 10 x 16. I want to build the deck first myself and then a year or so later, add a hip roof. The roof will be an extension b/t the first and second floor. Do you have any suggestions as to how I should build the deck to prepare for the addition of a hip roof later? You mentioned that you had to pour the footings for the new roof...can this step be avoided if I prepare and build my deck right? Also, did you have to get a permit for the roof addition? I've been told that I might need an engineer to design a roof. Sorry for so many questions.Thanks,
DebP.S Sorry to hijack the thread but I posted in a previous thread and didn't get many replies.
Virginia7074
18 years agoMy sis, also in OH, has a screened porch and I covet, covet, COVET it!! And it's little white wicker furniture, too!! I'd love to screen in our so-called patio, but probably won't do it this year. I hate getting eaten up by mosquitos, too. Here, we have gazillions of gnats, too. I'd say don't even question yourself - just do it and don't look back.
vgkg Z-7 Va
18 years agoHi Deb,
It might be best to build the whole porch (deck/roof) at one time rather than build a deck and then adding a roof to it. With mine I had to attach 4x6 posts to the deck's 4x6 posts that already existed so having one post (perhaps 6x6?)would be cheaper and possibly more sturdy in the long run. I didn't connect the roof to the house but rather built it up snug so the whole thing is not attached to the house but rather like a detached gazebo. The slanted roof has a vinyl liner lip which is inserted under the house siding and over the roof tiles to keep the rain on the roof. The cement footings were added because the exising deck posts were just sitting on blocks so once we bolted the new posts to the old posts we cemented them both deep in place for better stability. You'd need to contact your county to see if a permit is required, it may be if the porch/roof is connected to the house. Hope that helps, vgkglaurpheus
18 years agoThe lesson I learned from building our new house -- Spend The Money! We have a screened porch attached to the dining room and we live in it. We had to put roll-up blinds on the west side for sun protection, and had a ceiling fan put in with the room. The best thing is -- no skeeters!
bargamon
18 years agoWe had our IPE deck extended to meet with our veranda. Veranda is fancy for screened in porch when its on the side.
Now that we have a door going outside, its getting used.Make sure you have stereo speakers, Lights in ceiling, Outlets,and a fan! Set up lots of candles also.
On the flip side we just got an outdoor portable fan for the outdoor dining area. It keeps the bugs away and does a great job.
My "veranda" is on the opposite side from the Kitchen. I Think if it were attached, it would be used even more!
On the other hand, the fact that it is not, or in my back, it does not inhibit sunlight. some porches in the back can darken a house. Trade offs!
Do it soon, summer will go by quick!
anyah
18 years agoYes!! and listen to bargamon - don't forget "stereo speakers, Lights in ceiling, Outlets,and a fan! Set up lots of candles also." think about an outlet in the ceiling rafters for twinkling lights at night and maybe one for a fountain and maybe a cable connection for whoever just has to have the game on. If you use thick posts and cross sections for the construction, there's room to set glasses or small plates all the way around and if you have french doors as an entry from the house, you can just leave them open in the nice weather and get the lovely air while extending your living space. Ours is on the side of the house, accessed from the kitchen and,as bargamon suspects, it gets loads of use. You will love it and $13,000 sounds like a decent price to me.
msboo
18 years agoI say Go For It! too. We have a screened porch with vinyl sliders at our weekend place and love the flexibility. We use it almost year round. We can close it up when the weather's bad and we're still on our screened porch without loosing that 'screened porch atmosphere'. The apprx. 8' x 4' aluminum frames with clear vinyl inside are just like clear glass. The porch is 12' x 24' and has 2 ceiling fans that were installed prior to when we purchased. We recently built a smaller home (downsizing) where we live and put a screened porch with sliders on that as well (also a ceiling fan and heat/air). Our dog LOVES the porch! She loves to nap in the sun with the fans on.
Sliders or no sliders, fan or no fan.... just do it. I wasn't going to do sliders on the new smaller home until after we lived there a couple of years but my husband wanted to just get it out of the way. You can't miss with a screened porch. Heck.... do it for your dog! Good Luck!CaroleOH
Original Author18 years agoLooks great jasper! I can see why you'd want a screen porch with that great pond in the back! Nice view and no mosquitos!
I'm still in the decision mode on mine...Found a small do it yourself kind of handyman and he quoted me $7200 and will even paint it. So I'm checking his references etc.
My Dad thinks I should put sliders all around so I have some weather protection...I might do a post on that to see whether that would be better than just the screens.
Keep posting updates/pictures! I love your ceiling!!
CaroleOH
Original Author18 years agoDeb,
I would have your deck people pour footers for the deck vs. just attaching it to the house with bolts...Tell them you plan on putting a roof on it in the future. That will eliminate them having to add it later.
You might want to check on how much to do the whole thing now...I don't think the incremental lumbar would be all that much more, just the labor and if they're already there doing the deck it might not be that much more.
calirose
18 years agoVGKG - would like to know more information about your deck; "I didn't connect the roof to the house but rather built it up snug so the whole thing is not attached to the house but rather like a detached gazebo. The slanted roof has a vinyl liner lip which is inserted under the house siding and over the roof tiles to keep the rain on the roof."
I have an existing 13x20 deck that we are thinking of roofing over either full or partly. the 20'portion runs along the house. The deck gets full hot sun from about 10am until sunset. We have a 9 x 10 screened porch (another area)but have also thought of screening the deck and maybe putting windows in the screened porch.
The roof slants toward the deck. There is not room under the roof eaves to add a deck roof. And my father had suggested something similar to what it sounds like you have done.
Thank you.Marc Gore
18 years agoJasper...looks GREAT!!! If you don't mind me asking, approximately how much did this cost? Also did you have this professionally done or do it yourself? What size is it?
It is almost exactly what we want to do. Ours is lower to the ground and we will have additional decking off the porch.
Thanks,
Marc
breister
18 years agoMy 12 x 14' screenhouse -attached to the house - is almost done. My handyman had crushed stone put in and then cement on top. Wooden structure with clear pvc( I think) corrugated roof. I now have a question about the floor. I hate the green "grass" carpet though I did find a very dark green which would be acceptable. A 2nd choice is painting it and then have loose carpets on it. Does any of you have experience with the paint; how is it holding up? I did check with Sherman-Williams and they do have a "High Performance Floor Enamel" to which I would have to add a "Slip Resistant Additive" to prevent slipping in winter.
gardenblue
18 years agoI LOVE my screened porch! It is one of the reasons I bought this house. My "indoor" cats absolutely love it there too! I love to see them out there, sleeping in the sunny spots! I garden, and come in and out of the porch while I am working. Then, after dark, we sit out there in our rocking chairs and drink iced tea, or wine, etc. Neighbors like to come by and sit there too. I think they are much better than decks!
jasper_60103
18 years agoHi Maggie. Sorry for the delay.
I posted the final.
thanks,
jasperHere is a link that might be useful: jasper's porch progress
maggie_berry
18 years agoJasper, I love your porch. A friend is coming over at the end of the month to give me a quote on a screened porch. . I'm going to be using your photos as an example of what I want. So, Thank You for all the trouble and I will keep you posted. Well, Carole OH, I'm sure going to love my new screen porch. Maggie
marys1000
18 years ago(1) A decision about how much screen vs. some sort of plastic glass panel depends on
(a) where you live AND
(b) which way the prevailing winds will hit your porch
(or if there is anything to block the wind)
(c) how big your soffits will be, and eavestroughsI had a little house with a long screened in porch on the back - straight screen. The short end that was open faced west, the long end north and the other two ends were walls (house and garage) so actually only two sides were screened. I put the furniture at the east end and it stayed pretty dry because the rain came in from the west and north west.
That said - I had a doggie door in the screen that went to the fenced yard. The porch was off the dining room sliders - I could leave my slider open (small town) all day and the dog hung out where he liked. And since the porch opened to the garage it functioned as a mud room too.
I loved it so much!mike13
18 years agoVgkg,
Can you provide any pics of your screen porch? I'm mostly interested in the "The slanted roof has a vinyl liner lip which is inserted under the house siding and over the roof tiles to keep the rain on the roof."
Thanks,
Mike
newhomeower
18 years agoJasper,
Your porch looks wonderful. Jealous!! I have a question. I have read that the support posts for the roof should extend from the ground foundation (ie. pour concrete footing) but I notice your gable roof is supported by posts that are attached to the deck itself. I have also noticed some of the covered porch in my neighborhood have such a support structure for their roof as well. Do you know why the descrepancy? I am confused. Are both methods okay? If so, it would be wonderful for me since I can just do my deck now and think about the roofing later. Thanks so much! Debchelone
18 years agoThe pictures are great! I was so sick of having a deck that was either too hot/sunny to use by day and unusable in the evening because of mosquitos I took the bull by the horns and made an awning for it. There are 3 screen panels that zip on to the valance and connect in the corners.
It's only a solution for 3 seasons, but it is certainly an improvement over NON use; 12'x18' that we pay taxes on and never use! and it was more affordable than something stick built because we'd have to address the entirety of the 42' side of the house for it to look nice.
I have to put a few finishing touches on it (a little too much "bag" in the corners of the screen panels) but I think it's going to be a very nice addition to our home. I'm amazed at how much cooler the interior of the house is with the awning over the western facing deck!
SCGreg
18 years agoI'm planning a 20 x 16 screened porch. The floor will be about 5 ft above grade, and I would like the space below to stay dry for storing bikes, tools, etc. How much rainwater will get inside the porch, and what flooring/surface would be best to use so that water won't drip through the floor? I know there are some waterproofing methods like dex o tex, but that seems like overkill. Are there ways to minimize how much water will get in the porch, like wider eaves?
mtka
18 years agojust a reminder, have your builder add screen under the flooring to prevent the skeeters from sneaking in.
jasper_60103
18 years ago"Jasper,
Your porch looks wonderful. Jealous!! I have a question. I have read that the support posts for the roof should extend from the ground foundation (ie. pour concrete footing) but I notice your gable roof is supported by posts that are attached to the deck itself. I have also noticed some of the covered porch in my neighborhood have such a support structure for their roof as well. Do you know why the descrepancy? I am confused. Are both methods okay? If so, it would be wonderful for me since I can just do my deck now and think about the roofing later. Thanks so much! Deb "Deb, sorry for the delay. Been on vacation. Not sure if this answers your concern, but its my understanding the weight of the porch roof (and deck) is transfered down the hefty 6x6 support posts and house framing.
Anyway, this plan meets code in my area for a 3 season porch. If you are serious about upgrading your deck to a porch later. You want to ensure your structure meets code for a "porch" now. My guess the extra posts/piers you see in your neighborhood is because the porch was an after thought (and additional support was needed). Hope this helps.
thanks,
-jaspervgkg Z-7 Va
18 years agoMike13, sorry not to reply, don't get here too often too check threads. As for the roof flashing, I opted for aluminum instead of vinyl and don't have a dit camera to send pic. It's a simple concept though. The porch roof is not connected to the side of the house but has a small gap inbetween which is covered by the flashing. The flashing "floats" over the prorch roof and is not attached to the roof. This Al flashing is 14" deep and 15' long and is "tucked" up under the house's Al siding and I used 3/4" metal screws every 18" to secure it to the house wall. It's bent or curved from the wall to "rest" or float on the detatched roof in case of any sway during high winds (minor 1/2" sway at most). So far it works very well to keep any rain from dribbling down between the small gap. I spray painted the flashing flat black to match the charcoal colored roof. Hope that descrip helps. vgkg
brooke909
17 years agoWe live in an old-ish (1940) townhouse, attached on one side. On the back, facing west (and condominium apartments) and south is a lanai, accessed through the kitchen back door. It has a brick floor and arched openings. It's truly lovely in the spring and fall, and serves as a dog-drying-off/ firewood/recycleables storage place in the winter months. BUT come summer, come mosquitoes and gnats and we really don't use it much. There is a ceiling fan but it just gets oppressively hot and buggy. I'm thinking of beginning the lobbying effort toward screening it but worry about the following construction issues:
Can we have screened panels made (and how costly might they be?) to fit the arched openings?
And of course, a couple of them will have to be doors to allow egress to the side (which leads to our common alleyway and garbage cans) and the back (which leads to our patio and trees and plants).
Will the posts that support the roof, which simply sit on the brick floor, support screened windows?
Will it darken the inside of the house?
Might it detract from the open feeling it affords when you open the kitchen door?
And what happens in the winter with snow and wind? How do screen panels stand up?
Do they need more bracing than a mere frame will provide?
Will they necessitate mullions?
Will it make the space seem smaller (it's about 18' wide by 10' deep)?
I'm sure there are other issues lurking that I haven't thought of, but I'd love your input.
For purposes of information, we live in the DC area so we get plenty of heat, mosquitoes (West Nile), and pollution on our furniture.gardnpondr
16 years agoMy already exisiting porch faces the west and is all the way across the front of our house. I want to screen it in. I have bought the screen wire already and am looking at the screen tight stuff to use because it looks like it would be easy to do and I like the look of it as well.
What I am wondering is this....... Right now if it comes a hard blowing rain the porch gets wet and I was wondering if the screen would help any to keep it from getting wet? I want to put in some ceiling fans like you all are talking about as well. I want to sit up a small bed out there on the porch for when it's cool. My DH and I both love camping out and I think this would be sooooo kewl! PLUS we have 2 cats and they love getting on my furniture and I don't like sitting where they have been let alone them lying around on my bed. lol So I am just wondering if the screen will help some on keeping out the rain. I also thought about adding a canopy along the front and that would help to keep out the blowing rain. Any suggestions?Here is a link that might be useful: Screen tight
defrost49
16 years agoOur first house which we lived in for over 30 years had a small screened porch which was screened on a north and east wall. We started using it here in NH as soon as it was warm enough. Both rain and snow came thru the screens. My husband always swept the excess out the door since the porch was over the basement tool area. The amount of rain/snow depends on how the wind blows in your area. I never keep track of weather patterns and in New England they seem to depend on the type of storm we are having. The ceiling fan helped a lot even though the house was on a shady lot and the porch did not get afternoon sun. Our current porch faces east. We will build an additional porch that will be off the new kitchen (currently being totally renovated). It will wrap around the garage that is being built now. My husband wants to put a cot out there for hot evenings. We have a ceiling fan in a livingroom but not in the kitchen/dining area. Although the livingroom has south windows it is much cooler because of the fan. We will put fans on the new porch which will have a dining area and a sitting area. We ALWAYS eat on the porch as long as it's warm enough or not too hot. I have not noticed the furniture getting wet although for bedding purposes keep in mind that on muggy, damp days you might not want to leave bedding on the porch all the time. The cats love the porch BUT we do not let them stay out on the porch at night because we have coyotes in the area. Ours might be high enough off the ground but the old porch that was closer to the ground was a problem for a relative. A bobcat came right thru the screens to get his cat. My husband has seen a screens badly damaged by a hawk that tried to get a small dog (we're in NH). The dog escaped into the house. We can sit on the porch when it rains, you just don't want to be close to the screens.
ramtuf62
16 years agoGo for it!! :-) We LOVE ours. Not too much fun in cold weather but...what a joy in warmer weather. As you noted, you can spend time there on summer nights without worrying about mosquitoes and it simply extends the living area of your home. My wife and I use ours for sunrise breakfasts/coffees and late night wine tastings in the moonlight. ;-) Also, we have a cat given to us by a friend that has been declawed and cannot go outside due to the fact that she's bascially defenseless against the neighborhood dogs. However, with the screened/covered porch, she can go outside and watch the birds all day long, if she wants.
Again, we LOVE ours so...I say again...go for it. :-)
willie55_jmargifts_com
16 years agoWe are building a new house in Minnesota and went back and forth about 4 vs 3 season porch. We also wanted to wait to put the porch on later to save some money but decided to let the builder do it. It will cost about $18,000 for the porch and small deck attached with stairs. We asked around and 2 other builders were going to go over that price. I am glad we did it so far because the builder dug to footings 6 feet down with nice cement footings. I will let you know how it turns out.
Here is a link that might be useful: Jmargifts
laurarileyrn_yahoo_com
12 years agoWe are adding on a screen porch to the back of our house and our exisiting deck. The deck is 24' by 12' and about 11 feet of that will be demo'd to allow for interior access to the covered part. The screened part will extend from one end of the house to the middle therefore being 26' long by 14' deep. The porch will have wrapped 8" by 8" columns and black aluminum ballusters in addition to the screens. The end of the porch will have a gas stack stone fireplace. THe roof is a gable style "A" frame roof but the inside ceiling will not be vaulted but rather coffered! The floors are tongue and groove like the inside of our home and the total price for this is $23,170
HU-247658242
4 years agoI would Love to Screen our Porch! We already have a Roof! And a Deck! We would need a Door & Frame Screen! Just have to talk my Husband into it! He is Worried it’s going to Block our View!!!

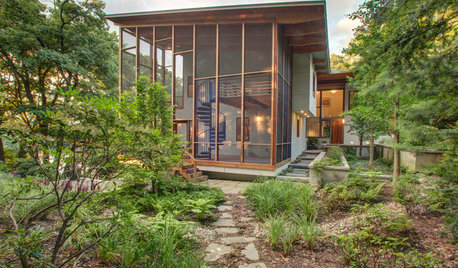
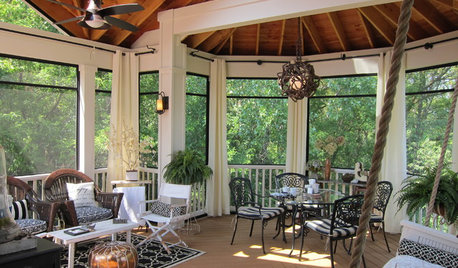
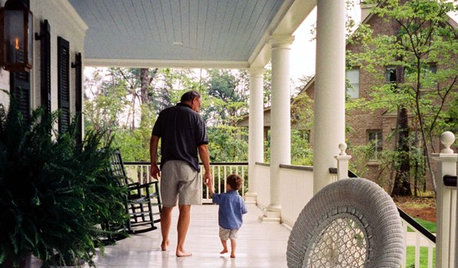
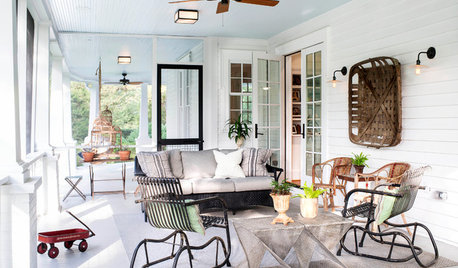
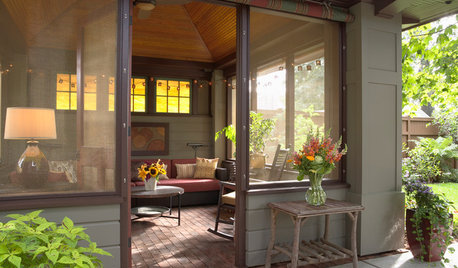
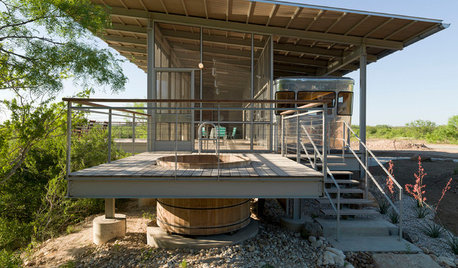
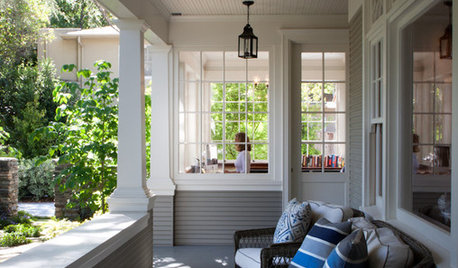
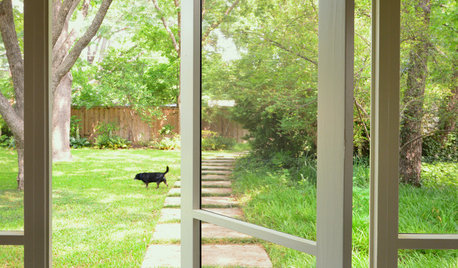






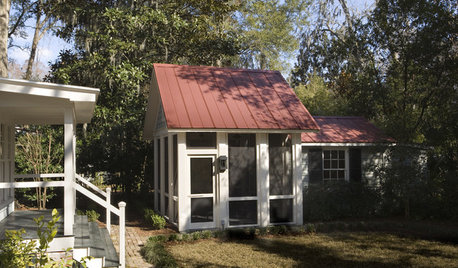



vgkg Z-7 Va