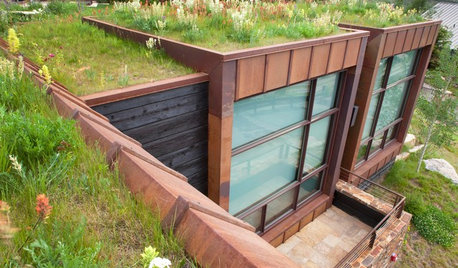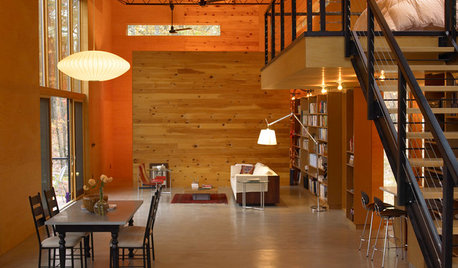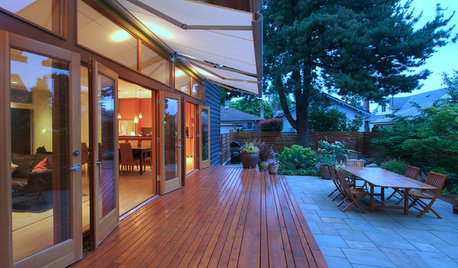Footers for Lightweight Roof Over Patio
natewall
13 years ago
Related Stories

MODERN HOMESHouzz Tour: Desert Home Blurs Every Line Between Indoors and Out
Expansive windows, oversize doors, skylights, a covered patio, an atrium and a roof deck make the most of beautiful surroundings
Full Story
GARDENING GUIDESStep Right Outside for Fresh Herbs and Vegetables
Decks and patios can be convenient spots for edibles, and sometimes they even offer advantages over backyard gardens
Full Story
GREEN BUILDING6 Green-Roof Myths, Busted
Leaky, costly, a pain to maintain ... nope, nope and nope. Get the truth about living roofs and see examples from simple to elaborate
Full Story
ARCHITECTUREHouzz Tour: High Efficiency for a Modern Riverside Cabin
With an insulating green roof, savvy material use and a smart design, this home in the woods wastes not in a beautiful way
Full Story
GARDENING AND LANDSCAPINGMade in the Shade, the Modern Way
Think beyond the patio umbrella with these 8 ideas for blocking the sun beautifully
Full Story
GREAT HOME PROJECTSHow to Get a Built-In Outdoor Grill
Put fresh-air grilling on the menu with a built-in setup that suits your patio or yard
Full Story
EVENTSTour 7 Stunning New York Gardens
See how garden designers landscape a living roof, a farmhouse pool area, small backyards and more
Full Story
PETSSee a Deluxe 'Catio' Built for Feline Fun
Sixteen lucky cats get the run of a protected outdoor patio with ramps, steps and even a koi pond
Full Story
GARDENING AND LANDSCAPING10 Ways to Enjoy Your Outdoor Room More
Step up the comfiness and convenience of your porch, patio or yard to make time spent outdoors even better
Full Story
GARDENING AND LANDSCAPINGBudget Decorator: 10 Ways to Deck Out Your Patio
Hang a vintage sign here and some inexpensive curtains there, for a patio or deck that looks polished and pulled together
Full StoryMore Discussions











MongoCT
Related Professionals
Alexandria Decks, Patios & Outdoor Enclosures · Clute Decks, Patios & Outdoor Enclosures · Grandview Decks, Patios & Outdoor Enclosures · Hialeah Decks, Patios & Outdoor Enclosures · Southampton Decks, Patios & Outdoor Enclosures · Wilmington Decks, Patios & Outdoor Enclosures · Duarte Home Builders · Cedarburg Flooring Contractors · Kirkwood Flooring Contractors · Marietta Flooring Contractors · Berkeley Siding & Exteriors · Conyers Siding & Exteriors · Independence Siding & Exteriors · Kirkland Siding & Exteriors · Layton Siding & Exteriors