what do I do with an ugly concrete stoop?
kebc77
16 years ago
Related Stories
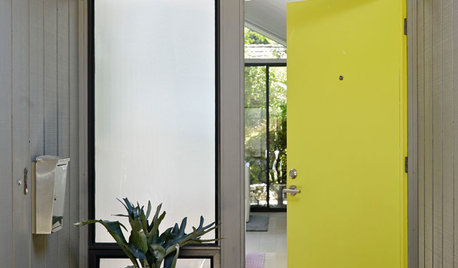
CURB APPEAL10 Ways to Dress Up the Stoop
Create entryway appeal even in a pint-size area by decorating with plants, paint, rugs and more
Full Story
FUN HOUZZEverything I Need to Know About Decorating I Learned from Downton Abbey
Mind your manors with these 10 decorating tips from the PBS series, returning on January 5
Full Story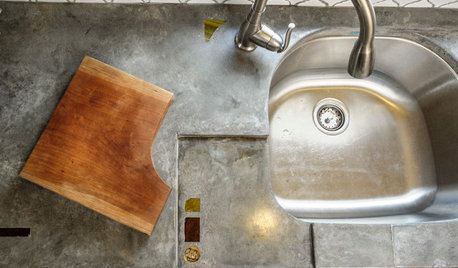
KITCHEN COUNTERTOPSCast Concrete Countertops With a Personal Twist
From frame making to pouring to inlays, learn how concrete counters are cast — and how an artisan embellishes them
Full Story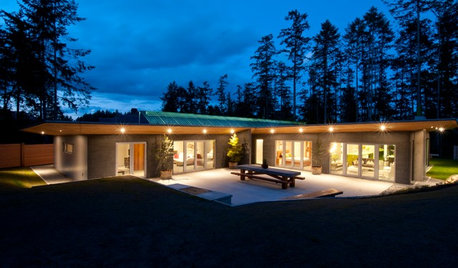
GREEN BUILDINGHouzz Tour: See a Concrete House With a $0 Energy Bill
Passive House principles and universal design elements result in a home that’ll work efficiently for the long haul
Full Story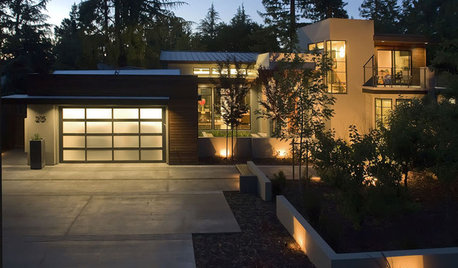
REMODELING GUIDESConcrete Driveways: Poring Over the Pros and Cons
Concrete adds smooth polish to driveways and a sleek look to home exteriors, but here are the points to ponder before you re-surface
Full Story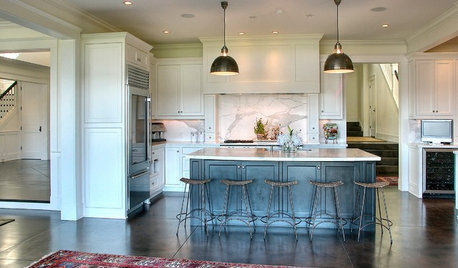
FLOORS5 Benefits to Concrete Floors for Everyday Living
Get low-maintenance home flooring that creates high impact and works with home styles from traditional to modern
Full Story
KITCHEN COUNTERTOPSKitchen Counters: Concrete, the Nearly Indestructible Option
Infinitely customizable and with an amazingly long life span, concrete countertops are an excellent option for any kitchen
Full Story
GREEN BUILDINGConsidering Concrete Floors? 3 Green-Minded Questions to Ask
Learn what’s in your concrete and about sustainability to make a healthy choice for your home and the earth
Full Story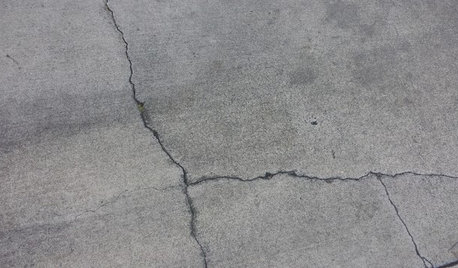
CONCRETEWhy Concrete Wants to Crack
We look at the reasons concrete has a tendency to crack — and what you can do to help control it
Full Story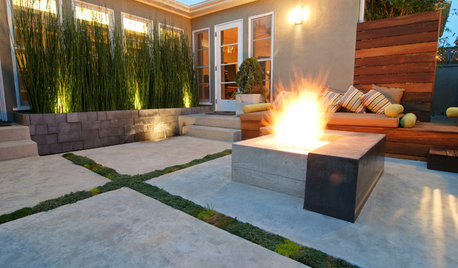
GREAT HOME PROJECTSHow to Tear Down That Concrete Patio
Clear the path for plantings or a more modern patio design by demolishing all or part of the concrete in your yard
Full StorySponsored
Central Ohio's Trusted Home Remodeler Specializing in Kitchens & Baths
More Discussions






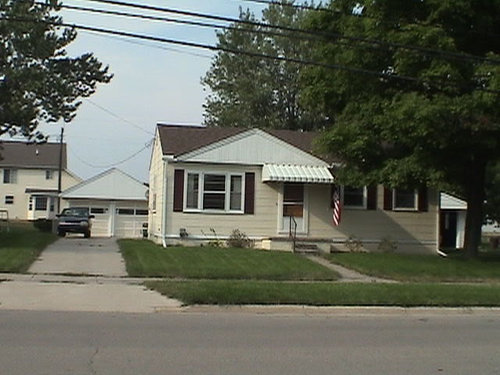



kimcoco
kebc77Original Author
Related Professionals
Ashburn Decks, Patios & Outdoor Enclosures · Beavercreek Decks, Patios & Outdoor Enclosures · Chandler Decks, Patios & Outdoor Enclosures · La Palma Decks, Patios & Outdoor Enclosures · Woodstock Decks, Patios & Outdoor Enclosures · Centralia Home Builders · Fresno Home Builders · Orange City Home Builders · Chicago Flooring Contractors · Hibbing Flooring Contractors · Toledo Flooring Contractors · Truckee Flooring Contractors · Tigard Siding & Exteriors · Yakima Siding & Exteriors · Somersworth Siding & Exteriorsfreedee
cathrugg
kimcoco