1960s Colonial exterior basement steps in the way!
DEMPhilly
9 years ago
Related Stories

REMODELING GUIDESRenovation Ideas: Playing With a Colonial’s Floor Plan
Make small changes or go for a total redo to make your colonial work better for the way you live
Full Story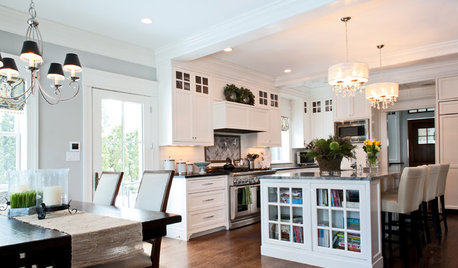
HOUZZ TOURSMy Houzz: Goodwill and Good Taste in a Grand Colonial
Welcoming the community for charity fundraisers and more, this Massachusetts home radiates graciousness
Full Story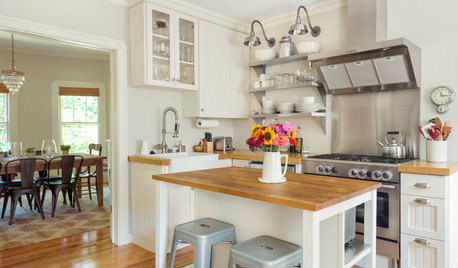
HOUZZ TOURSMy Houzz: Bright and Cheerful Updates to an 1890s Colonial Revival
Modern tweaks, including a kitchen overhaul, brighten a family’s home
Full Story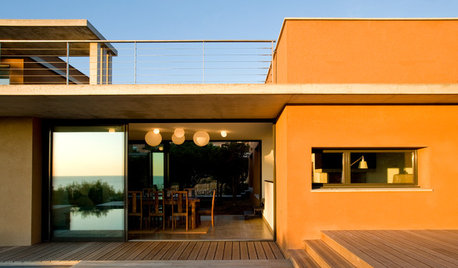
COLORExterior Color of the Week: 5 Ways to Make Orange Work for You
Whether you opt for a little or a lot, bold orange will bring drama to your home
Full Story
KITCHEN DESIGN3 Steps to Choosing Kitchen Finishes Wisely
Lost your way in the field of options for countertop and cabinet finishes? This advice will put your kitchen renovation back on track
Full Story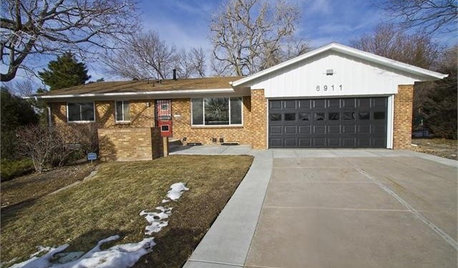
HOUZZ TOURSHouzz Tour: 1960s Ranch Redo in Denver
This sibling team balanced their renovation budget by spending where it counts, and turned their Colorado childhood home into a showplace
Full Story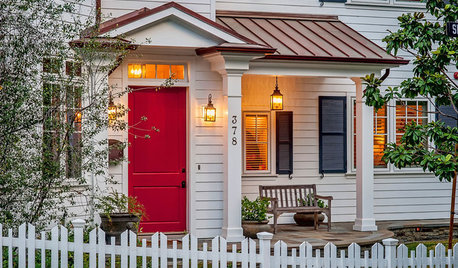
EXTERIORS10 Ways to Bring Charm to Your Home’s Exterior
Give your facade, driveway or garage doors a more appealing look to make a strong first impression
Full Story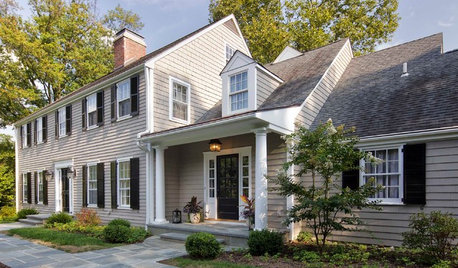
HOUZZ TOURSHouzz Tour: Renovations Modernize a 1970s New Jersey Colonial
Better access to a great yard, an opened-up interior and family-friendly features improved this home for a Princeton family
Full Story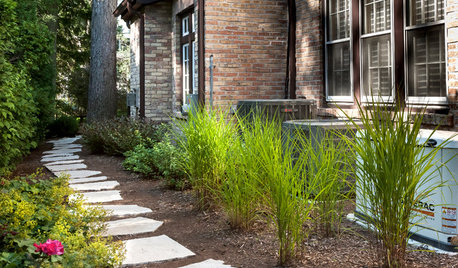
MOST POPULAR5 Ways to Hide That Big Air Conditioner in Your Yard
Don’t sweat that boxy A/C unit. Here’s how to place it out of sight and out of mind
Full Story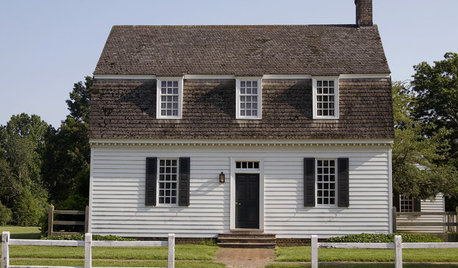
HOUZZ TOURSHouzz Tour: Dutch Colonial Home in Williamsburg
Unabashed use of toile, Queen Anne furnishings and Windsor chairs in this Virginia heritage home take us back to 18th-century America
Full StorySponsored
Columbus Area's Luxury Design Build Firm | 17x Best of Houzz Winner!
More Discussions






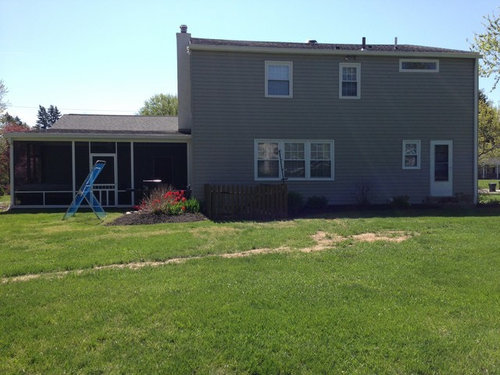




DEMPhillyOriginal Author
Related Professionals
North Myrtle Beach Decks, Patios & Outdoor Enclosures · Palmetto Decks, Patios & Outdoor Enclosures · Riverside Decks, Patios & Outdoor Enclosures · Rantoul Home Builders · Arcata Home Builders · Miami Home Builders · Costa Mesa Flooring Contractors · Oswego Flooring Contractors · Oxford Flooring Contractors · Palatine Flooring Contractors · Palm Harbor Flooring Contractors · Sycamore Flooring Contractors · New Lenox Siding & Exteriors · Panama City Siding & Exteriors · Saratoga Springs Siding & Exteriors