Deck is sagging
carterinms
14 years ago
Related Stories
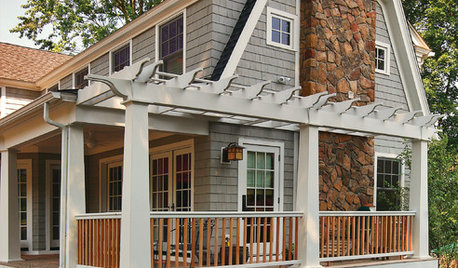
GARDENING AND LANDSCAPINGBook to Know: 'Deck Ideas That Work'
Considering a new deck? Peter Jeswald's handy volume offers loads of design and material ideas
Full Story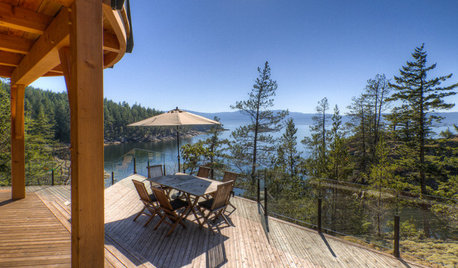
DECKSDecking Materials Beyond Basic Lumber
Learn about softwoods, tropical hardwoods, composites and more for decks, including pros, cons and costs
Full Story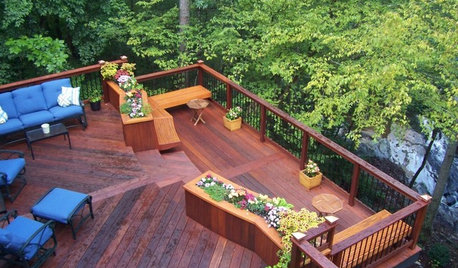
GARDENING AND LANDSCAPINGChoosing a Deck: Plastic or Wood?
Get the pros and cons of wood, plastic, composite and more decking materials, plus a basic price comparison
Full Story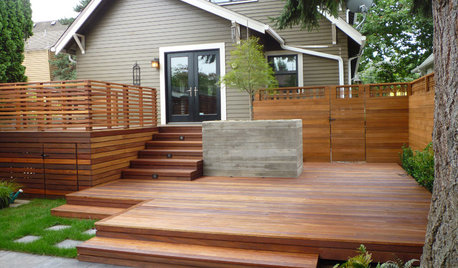
GARDENING AND LANDSCAPINGThat Gap Under the Deck: Hide It or Use It!
6 ways to transform a landscape eyesore into a landscape feature
Full Story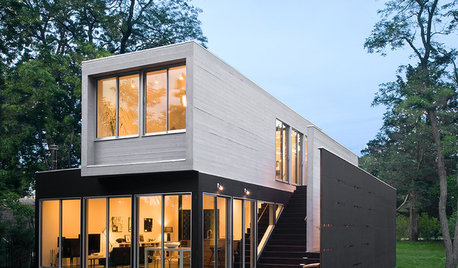
HOUZZ TOURSHouzz Tour: Modern Waterfront Home on Long Island
With a black-box exterior and a stagelike deck, this modern structure in New York takes its cues from the owner's career
Full Story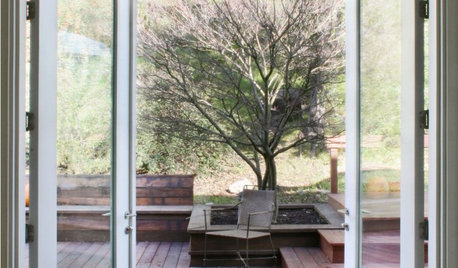
MOST POPULARFind the Right Glass Door for Your Patio
It’s more than just a patio door — it’s an architectural design element. Here’s help for finding the right one for your home and lifestyle
Full Story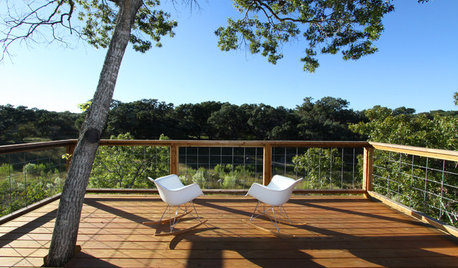
THE ART OF ARCHITECTUREDesign Workshop: The ‘Disappearing’ Guardrail
Putting the focus on the view instead of the rail on a porch or balcony is sometimes clearly the best option
Full Story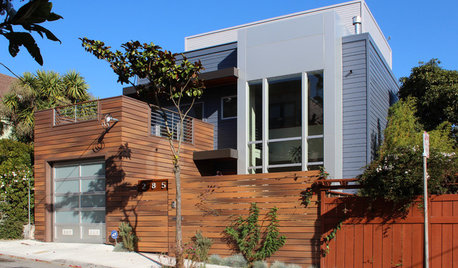
MATERIALSShould You Use Composite Timber in Your Landscape?
This low-maintenance alternative to wood is made from varying amounts of recycled plastic. Consider it for decks, fences and more
Full Story
GARDENING AND LANDSCAPINGScreen the Porch for More Living Room (Almost) All Year
Make the Most of Three Seasons With a Personal, Bug-Free Outdoor Oasis
Full Story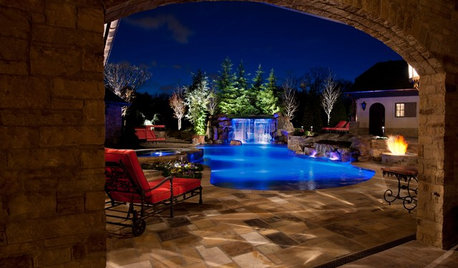
GARDENING AND LANDSCAPINGPool-Friendly Patio Materials
Get a pool patio to match your style at a price that doesn't leave you high and dry
Full Story






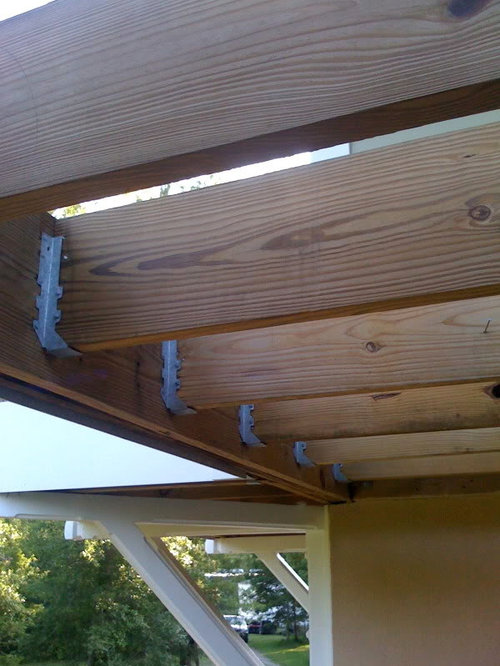




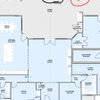
srercrcr
jdew1920
Related Professionals
York Decks, Patios & Outdoor Enclosures · McKinney Home Builders · Pine Bluff Home Builders · Aurora Flooring Contractors · Boca Raton Flooring Contractors · Burlington Flooring Contractors · Damascus Flooring Contractors · Des Plaines Flooring Contractors · Dublin Flooring Contractors · Severna Park Flooring Contractors · Tanque Verde Flooring Contractors · Augusta Siding & Exteriors · Paramus Siding & Exteriors · Riverside Siding & Exteriors · West Haven Siding & ExteriorscarterinmsOriginal Author
john_hyatt
sierraeast