plywood base for paver patio?
AMR444
11 years ago
Related Stories
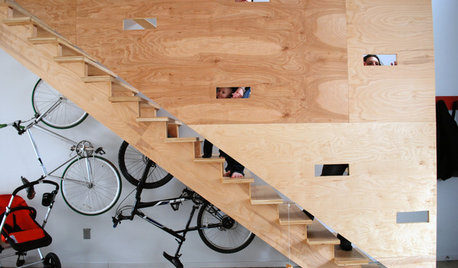
MATERIALS10 Ways to Tap Into Plywood's Unfussy Appeal
It’s been a staple sturdy raw material for a long time, but now plywood is becoming a feature in its own right
Full Story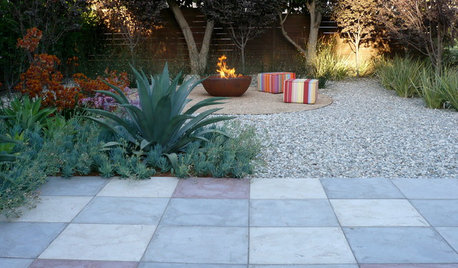
MATERIALSPrecast Concrete Pavers Make a Versatile Surface in the Garden
You can use concrete pavers in a variety of shapes and colors for your patio, walkway, driveway and more
Full Story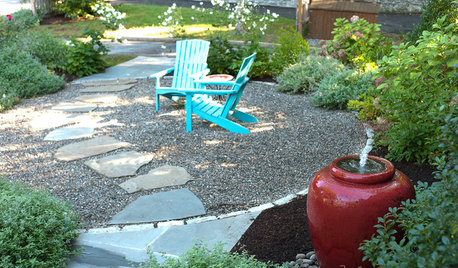
GARDENING AND LANDSCAPINGPatio Pavers Rock Out
Pair stone or gravel with bigger pavers for a patio design that guests will pay tribute to
Full Story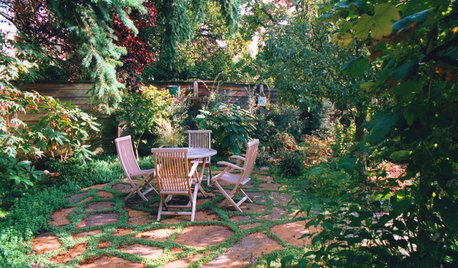
GARDENING AND LANDSCAPINGPavers for the Perfect Patio and Path
3 Landscape Designers Share Tips on Paver Materials, Installation and Cost
Full Story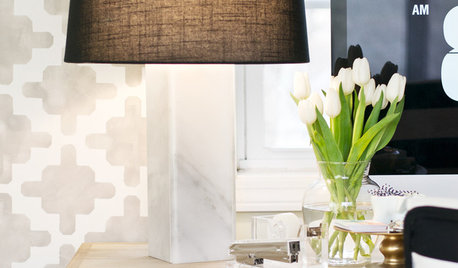
DIY PROJECTSMake a Marble Lamp Base With Tile
Get a lamp base that looks high end but costs only around $20, using basic tools and easy-to-find materials
Full Story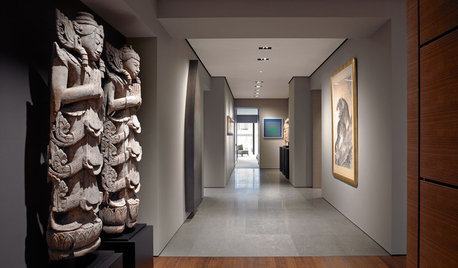
DESIGN DETAILSDesign Workshop: The Modern Wall Base, 4 Ways
Do you really need baseboards? Contemporary design provides minimalist alternatives to the common intersection of floor and wall
Full Story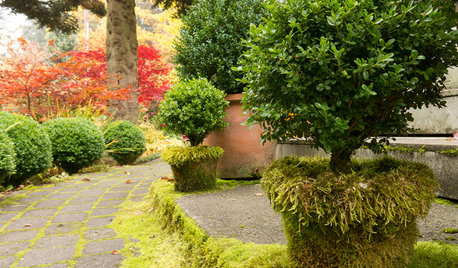
LANDSCAPE DESIGNEvoke Mystery and History With Moss in the Garden
Go ahead, lie about age. Moss on garden statues, planters and pavers creates the beautifully deceptive look of time’s passing
Full Story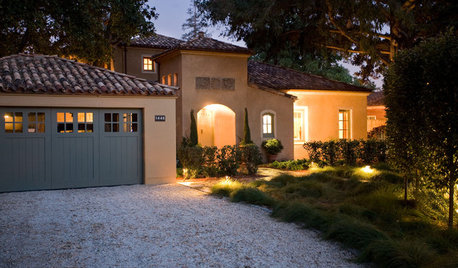
REMODELING GUIDESGravel Driveways: Crunching the Pros and Cons
If you want to play rough with your driveway, put away the pavers and choose the rocky road
Full Story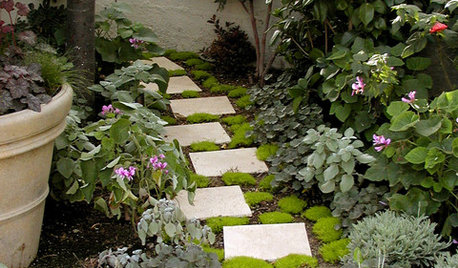
GARDENING AND LANDSCAPINGPlants for Your Pathway
Pretty up your garden walk with the right ground cover between pavers
Full Story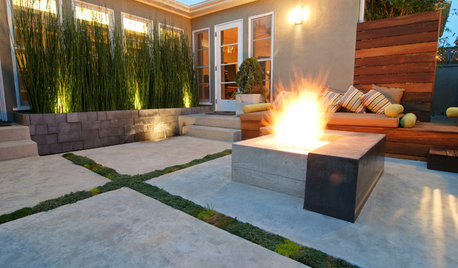
GREAT HOME PROJECTSHow to Tear Down That Concrete Patio
Clear the path for plantings or a more modern patio design by demolishing all or part of the concrete in your yard
Full Story






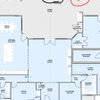



millworkman
marcinde
Related Professionals
Lebanon Decks, Patios & Outdoor Enclosures · Provo Decks, Patios & Outdoor Enclosures · Richmond Decks, Patios & Outdoor Enclosures · South Hill Home Builders · Johns Creek Flooring Contractors · Kansas City Flooring Contractors · Lake Stevens Flooring Contractors · Monrovia Flooring Contractors · St. Louis Flooring Contractors · St. Louis Flooring Contractors · Wilmington Flooring Contractors · Boston Siding & Exteriors · South Barrington Siding & Exteriors · Zion Siding & Exteriors · North Highlands Siding & ExteriorsAMR444Original Author
AMR444Original Author
AMR444Original Author
marcinde
millworkman
AMR444Original Author
millworkman
nigelsgarden