Closed in Deck
thefuzzbucket
11 years ago
Related Stories

DECORATING GUIDESUp Close: DIY Salvaged-Wood Wall
See how designer Garrison Hullinger made this unique wood wall covering
Full Story
MY HOUZZMy Houzz: Family Is Close at Hand in a 19th-Century Brisbane Cottage
An Australia couple’s updated home in the city’s leafy hills pays homage to residents past and present
Full Story
MOST POPULARWhat to Know About Adding a Deck
Want to increase your living space outside? Learn the requirements, costs and other considerations for building a deck
Full Story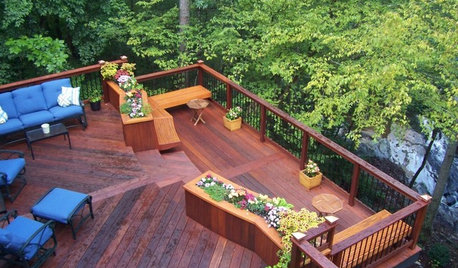
GARDENING AND LANDSCAPINGChoosing a Deck: Plastic or Wood?
Get the pros and cons of wood, plastic, composite and more decking materials, plus a basic price comparison
Full Story
GARDENING AND LANDSCAPING30 Dream Decks for Lounge Lovers
Magical settings and dazzling views create decks that are so dreamy, you won't want to leave
Full Story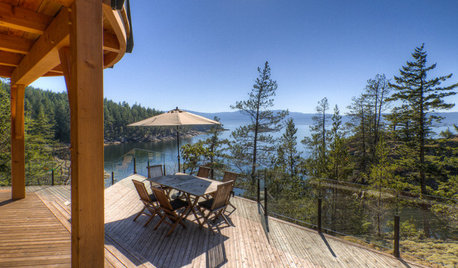
DECKSDecking Materials Beyond Basic Lumber
Learn about softwoods, tropical hardwoods, composites and more for decks, including pros, cons and costs
Full Story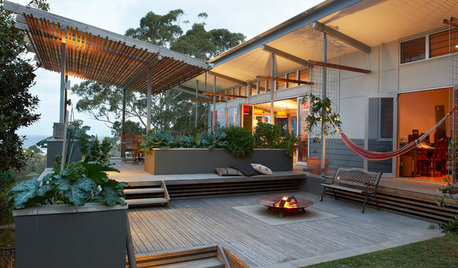
GARDENING AND LANDSCAPING17 Ways to Work a Deck
Layer it, bump it out, wrap it around a tree. Get inspiration with these ideas for adding a deck to your yard
Full Story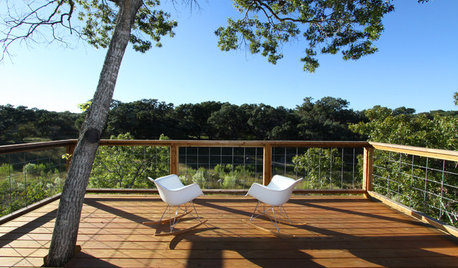
GREAT HOME PROJECTSHow to Refinish a Wood Deck
Keep your deck looking its best — and save feet from splinters — by applying a new stain and sealant every year or so
Full Story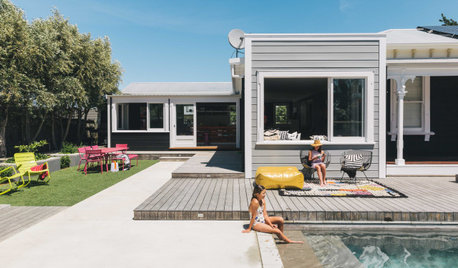
LANDSCAPE DESIGN5 Tweaks for Updating Your Wood Deck
These improvements can enhance your deck’s look, feel and function
Full Story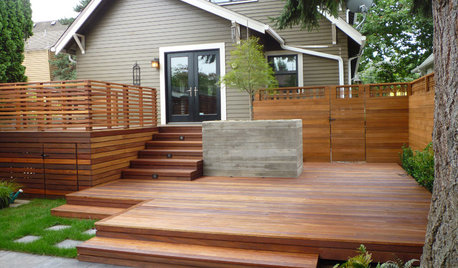
GARDENING AND LANDSCAPINGThat Gap Under the Deck: Hide It or Use It!
6 ways to transform a landscape eyesore into a landscape feature
Full StoryMore Discussions







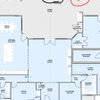


Related Professionals
Windsor Decks, Patios & Outdoor Enclosures · Arcata Home Builders · Commerce City Home Builders · Fresno Home Builders · Monticello Home Builders · Fall River Flooring Contractors · Maryville Flooring Contractors · New Rochelle Flooring Contractors · Raleigh Flooring Contractors · South Peabody Flooring Contractors · Stamford Flooring Contractors · Cocoa Flooring Contractors · Bountiful Siding & Exteriors · Orange County Siding & Exteriors · Perth Amboy Siding & Exteriors