Ipe T&G - interior vs. exterior
plan_r
16 years ago
Related Stories

SMALL SPACES10 Tiny Kitchens Whose Usefulness You Won't Believe
Ingenious solutions from simple tricks to high design make this roundup of small kitchens an inspiring sight to see
Full Story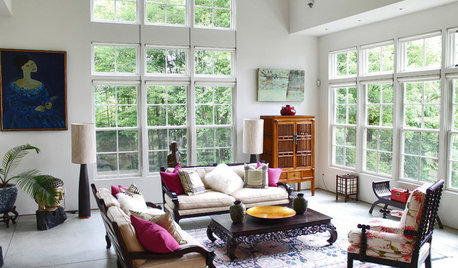
HOUZZ TOURSMy Houzz: Many Styles Meld Handsomely in a Vermont Countryside Home
With a traditional exterior, a contemporary interior and lots of Asian furniture, this home goes for the element of surprise
Full Story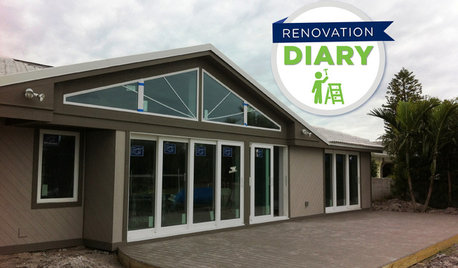
REMODELING GUIDESPlan Your Home Remodel: The Interior Renovation Phase
Renovation Diary, Part 4: Peek in as the team opens a '70s ranch home to a water view, experiments with paint and chooses tile
Full Story
KITCHEN DESIGNJazz Up Your Kitchen With Colorful Cabinet Interiors
Go for the unexpected by treating the insides of your cabinets to color and pattern
Full Story
WORKING WITH PROSWorking With Pros: When You Just Need a Little Design Guidance
Save money with a design consultation for the big picture or specific details
Full Story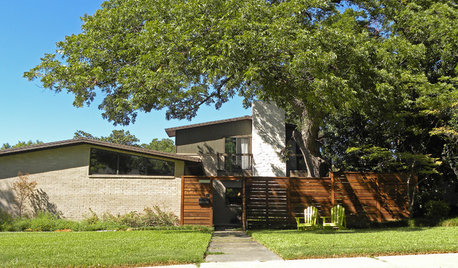
WORKING WITH PROSInside Houzz: How to Contact a Home Pro and Get Your Project Going
When you're ready to begin that remodeling project or landscape design, here's how to contact a pro on Houzz and get started
Full Story
REMODELING GUIDESHow to Size Interior Trim for a Finished Look
There's an art to striking an appealing balance of sizes for baseboards, crown moldings and other millwork. An architect shares his secrets
Full Story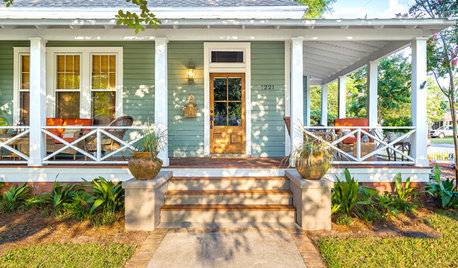
PORCH OF THE WEEKA Wraparound Goes From Unwelcoming to Irresistible
Renovating the porch adds neighborliness and charm to this 1908 Florida home
Full Story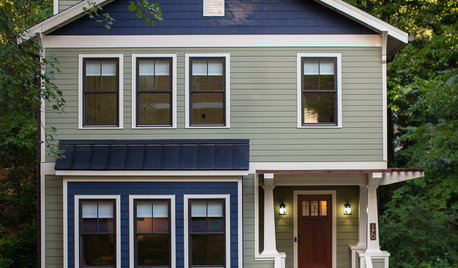
COLORExterior Color of the Week: 6 Ways With Sage Green
See how to set your home apart with this popular green
Full Story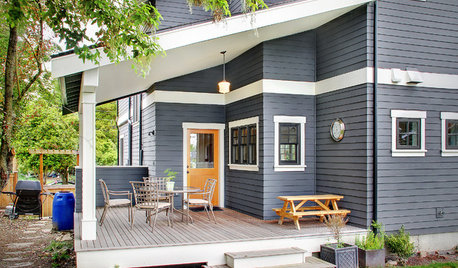
EXTERIORS5 Easy Tips for Choosing Your Exterior Paint Palette
Make your home the talk of the neighborhood — in a good way — with an exterior paint scheme that pops
Full StoryMore Discussions






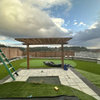


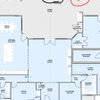
john_hyatt
plan_rOriginal Author
afsa
john_hyatt
dtmcgill59
john_hyatt
puzzled_1025
john_hyatt