deck on concrete slab
r1campr
12 years ago
Related Stories
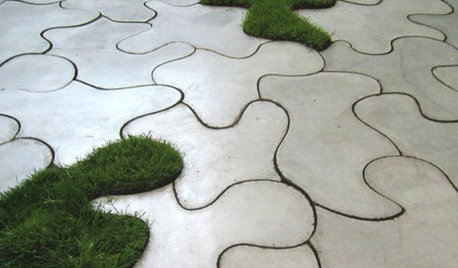
PRODUCT PICKSGuest Picks: Concrete Ideas for Patios and Decks
Look to lightweight fiber cement for functional outdoor furniture and accessories that are heavy on style
Full Story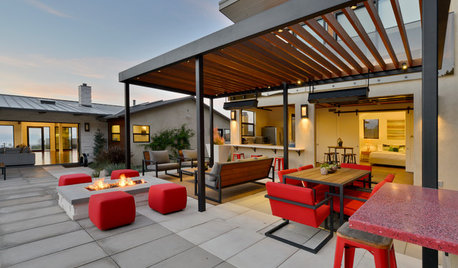
PATIOSGet the Details That Brought These 15 Patios to Life
From a custom mural to a solid concrete slab built to look like tiles, these outdoor rooms don’t overlook the details or comfort
Full Story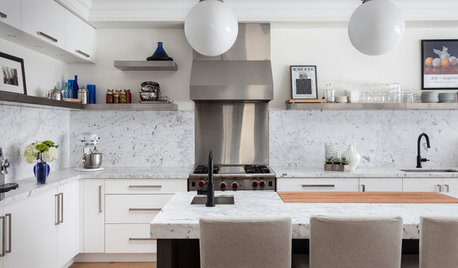
KITCHEN BACKSPLASHESWhy You Should Embrace a Solid Slab Backsplash
The effect is stunning, and yet the cost can be minimal. Here’s what to know about using full slabs of stone in your kitchen
Full Story
GREEN BUILDINGConsidering Concrete Floors? 3 Green-Minded Questions to Ask
Learn what’s in your concrete and about sustainability to make a healthy choice for your home and the earth
Full Story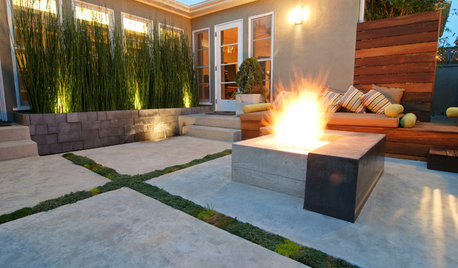
GREAT HOME PROJECTSHow to Tear Down That Concrete Patio
Clear the path for plantings or a more modern patio design by demolishing all or part of the concrete in your yard
Full Story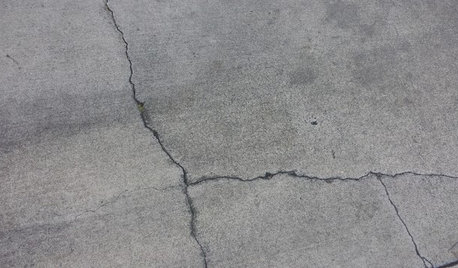
CONCRETEWhy Concrete Wants to Crack
We look at the reasons concrete has a tendency to crack — and what you can do to help control it
Full Story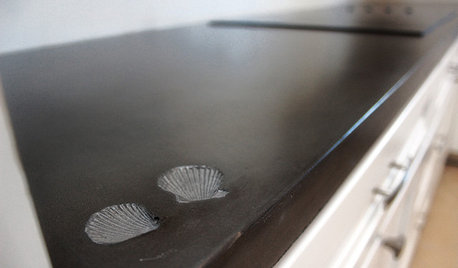
KITCHEN COUNTERTOPSElephants of the Kitchen? What to Know About Concrete Counters
Concrete countertops are beautiful, heavy and cool — and have their own peculiarities. And a lot in common with certain gray pachyderms
Full Story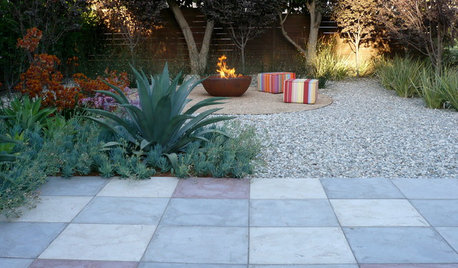
MATERIALSPrecast Concrete Pavers Make a Versatile Surface in the Garden
You can use concrete pavers in a variety of shapes and colors for your patio, walkway, driveway and more
Full Story
LANDSCAPE DESIGNOutdoor Style: Creative Ways With Classic Concrete
Have you cast concrete aside as being too dull or crack-prone? Learn about new design options along with the basics of using it outside
Full Story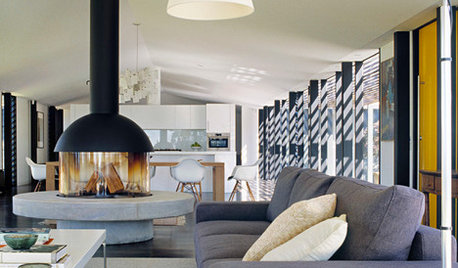
MATERIALS10 Cool Things to Do With Concrete in Your House
Humble concrete is being reinvented in everything from bathroom fixtures to lampshades
Full StoryMore Discussions









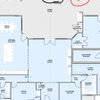
weedyacres
bruey
Related Professionals
Billerica Decks, Patios & Outdoor Enclosures · Coatesville Decks, Patios & Outdoor Enclosures · Dayton Decks, Patios & Outdoor Enclosures · Fresno Decks, Patios & Outdoor Enclosures · Huber Heights Decks, Patios & Outdoor Enclosures · Hyattsville Decks, Patios & Outdoor Enclosures · Odenton Home Builders · Bloomington Flooring Contractors · Kendall West Flooring Contractors · Orem Flooring Contractors · Somerset Flooring Contractors · Waunakee Flooring Contractors · Carmel Siding & Exteriors · Marlton Siding & Exteriors · Milwaukee Siding & Exteriors