Deck Designs
lynn
10 years ago
Related Stories
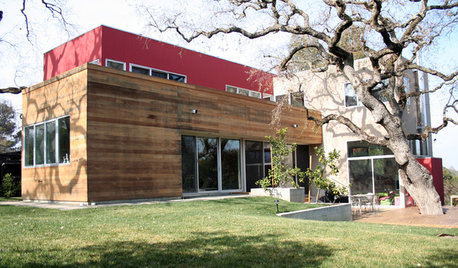
GARDENING AND LANDSCAPINGOutdoor Design: Save that Tree!
Have Your Deck and Big Tree, Too — Build Around it for an Exceptional Living Space
Full Story
GARDENING AND LANDSCAPING50 Great Designs for a Garden Party
Pergola, patio, deck, hearth or rooftop — find the outdoor party room for you
Full Story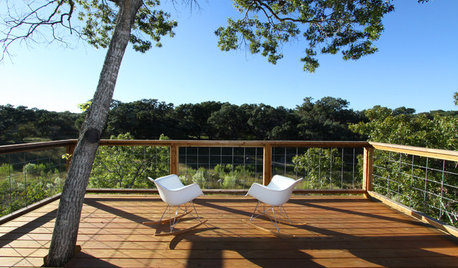
THE ART OF ARCHITECTUREDesign Workshop: The ‘Disappearing’ Guardrail
Putting the focus on the view instead of the rail on a porch or balcony is sometimes clearly the best option
Full Story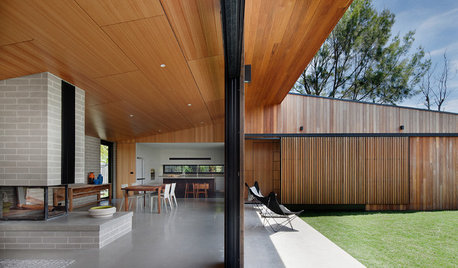
ARCHITECTUREDesign Workshop: How the Japanese Porch Makes a Home Feel Larger
The Japanese ‘engawa,’ a roofed transitional zone and social space, blurs the lines between indoors and out
Full Story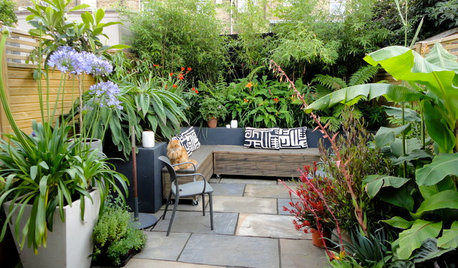
GARDENING AND LANDSCAPING10 Great Design Moves for a Small Courtyard
These beautiful enclosed yards show how to get the most from a relatively small outdoor living area
Full Story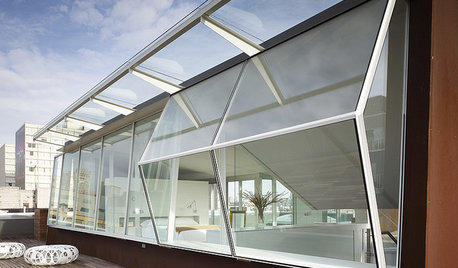
REMODELING GUIDESInspiring Designs for Rooftop Living
Glassed-in popups and rooftop decks expand living space in the city
Full Story
MOST POPULARWhat to Know About Adding a Deck
Want to increase your living space outside? Learn the requirements, costs and other considerations for building a deck
Full Story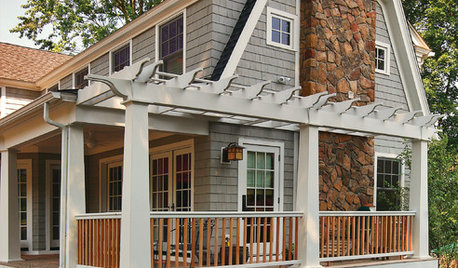
GARDENING AND LANDSCAPINGBook to Know: 'Deck Ideas That Work'
Considering a new deck? Peter Jeswald's handy volume offers loads of design and material ideas
Full Story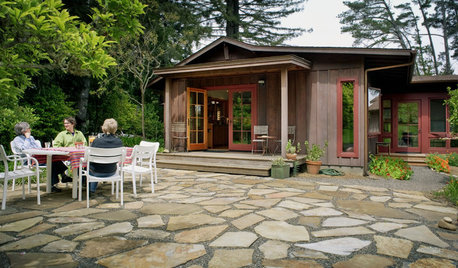
GREEN BUILDINGBuilding Green: The Paths, Beds and Decks That Define Your Landscape
You can make your outdoor area more sustainable by carefully designing your hardscape and selecting materials
Full Story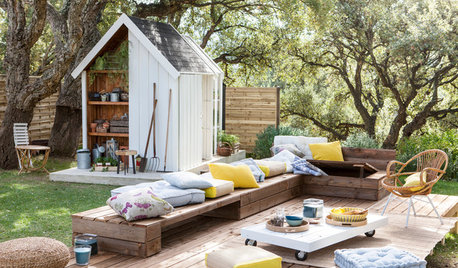
MOST POPULAR10 Lounge-Worthy Patios, Porches and Decks
Little touches like lighting and a cushy spot to sink into can transform any outdoor space
Full StoryMore Discussions






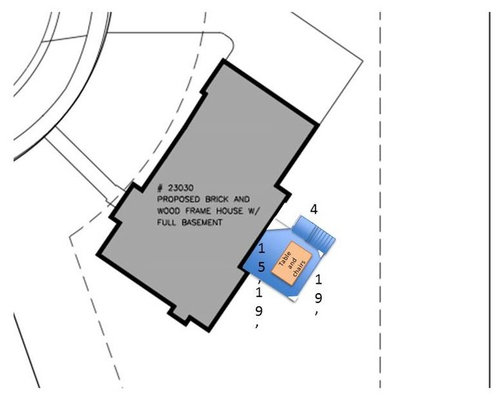
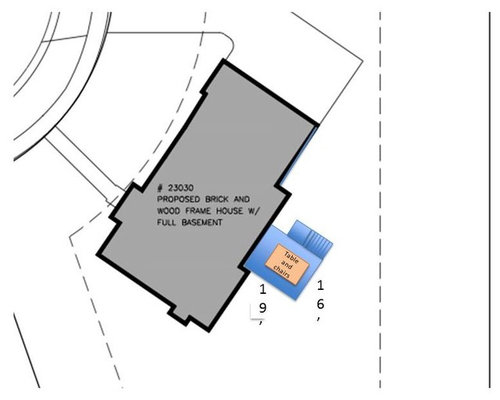
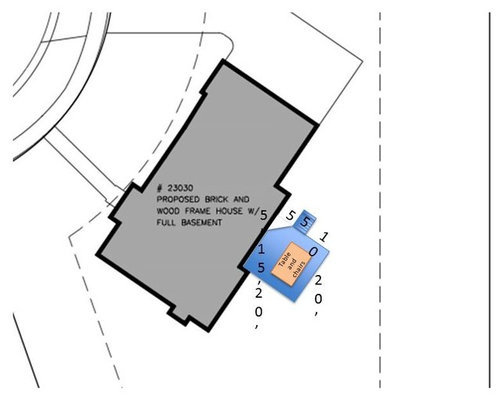
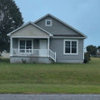


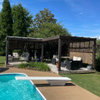
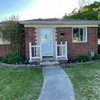
annzgw
weedyacres
Related Professionals
Fort Lee Decks, Patios & Outdoor Enclosures · La Palma Decks, Patios & Outdoor Enclosures · Parlier Decks, Patios & Outdoor Enclosures · Pittsburgh Decks, Patios & Outdoor Enclosures · Richmond Decks, Patios & Outdoor Enclosures · Salisbury Home Builders · Garfield Heights Flooring Contractors · Inver Grove Heights Flooring Contractors · Lutz Flooring Contractors · Orlando Flooring Contractors · Palatine Flooring Contractors · San Bruno Flooring Contractors · Worcester Flooring Contractors · Riverside Siding & Exteriors · Weymouth Siding & Exteriors