Pergola Beam Span 18'
bemis
16 years ago
Featured Answer
Comments (47)
theporchguy
16 years agodeckman22
16 years agoRelated Professionals
Solana Beach Decks, Patios & Outdoor Enclosures · Commerce City Decks, Patios & Outdoor Enclosures · Lancaster Decks, Patios & Outdoor Enclosures · Lewisville Decks, Patios & Outdoor Enclosures · Markham Decks, Patios & Outdoor Enclosures · Pittsburgh Decks, Patios & Outdoor Enclosures · University Park Home Builders · South Hill Home Builders · Anaheim Flooring Contractors · Gretna Flooring Contractors · Hugo Flooring Contractors · Lewis Center Flooring Contractors · Washougal Flooring Contractors · Rosemont Siding & Exteriors · Cedar Park Siding & Exteriorstheporchguy
16 years agobemis
16 years agobuiltbymac
16 years agodooer
16 years agochuckr
16 years agojohn_hyatt
16 years agobemis
16 years agojohn_hyatt
16 years agobemis
16 years agojohn_hyatt
16 years agodecker173
16 years agobemis
16 years agojohn_hyatt
16 years agoscvinyl
15 years agocsmith1
15 years agodeckman22
15 years agobemis
15 years agodeckman22
15 years agopharaoh
13 years agov1rt
13 years agobemis
13 years agov1rt
13 years agobemis
13 years agosean_kirbyhome_net
13 years agobemis
13 years agosean_kirbyhome_net
12 years agobemis
12 years agosean_kirbyhome_net
12 years agosean_kirbyhome_net
12 years agobemis
12 years agoflleal_sbcglobal_net
12 years agobemis
12 years agothe4rights
11 years agomillworkman
11 years agothe4rights
11 years agoweb037
11 years agothe4rights
11 years agoweb037
11 years agobemis
11 years agothe4rights
11 years agoweb037
11 years agojawahar05pr
7 years agojawahar05pr
7 years agoRugged Dug
2 years ago
Related Stories
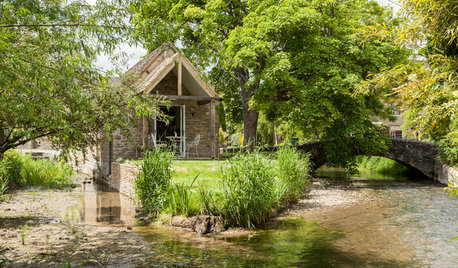
HOUZZ TOURSMy Houzz: An 18th-Century Cottage on a Tiny English Island
Once a place for a miller to store his cart, this tiny building is now a cozy home, redesigned using reclaimed materials
Full Story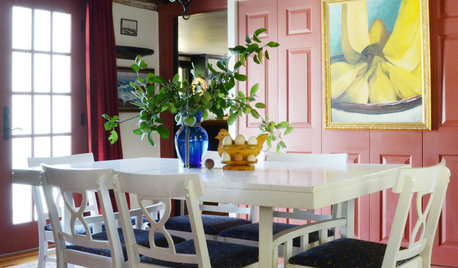
MY HOUZZMy Houzz: Past and Present Harmonize in an 18th-Century Maine Home
Treasures from the past, contemporary colors and a drum set just like Ringo Starr's warm up this chef’s home
Full Story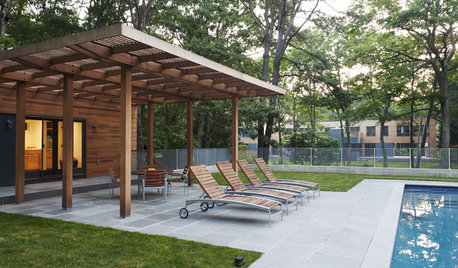
PATIOSPatio Details: Hamptons Patio Invites Visitors to Unwind
A pergola made from western red cedar shelters visitors poolside at this New York retreat
Full Story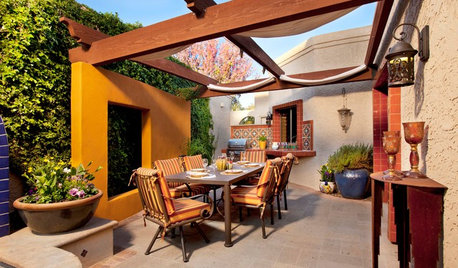
GARDENING AND LANDSCAPINGPatio Details: Sliding Fabric Panels Filter the Light Just Right
Stepping up to the harsh sun and heat of the desert Southwest, this intimate patio is an exotic escape right outside
Full Story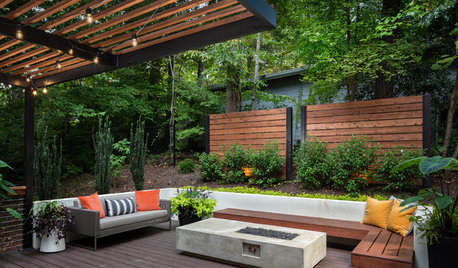
GARDENING AND LANDSCAPING8 Rot-Resistant Woods for Your Outdoor Projects
No need for chemical treatments on your deck or pergola. These woods stand up to weather, insects and time beautifully on their own
Full Story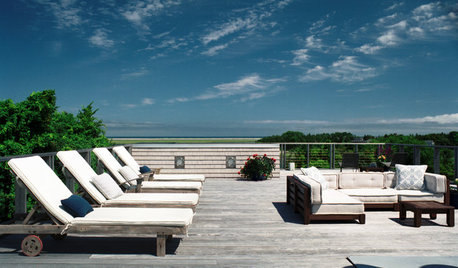
GARDENING AND LANDSCAPINGContractor Tips: Build a Top-Notch Deck
Get an outdoor deck that fits your lifestyle and stands the test of time by keeping these 4 considerations in mind
Full Story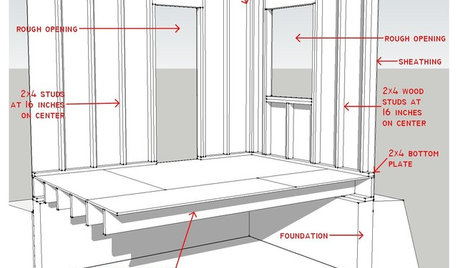
REMODELING GUIDESKnow Your House: Components of Efficient Walls
Learn about studs, rough openings and more in traditional platform-frame exterior walls
Full Story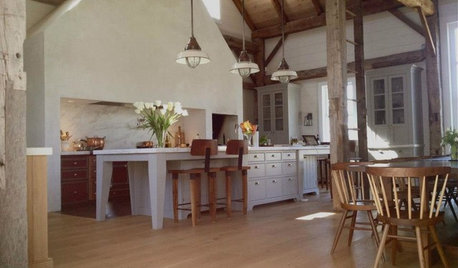
KITCHEN DESIGNKitchen of the Week: Resurrecting History on a New York Farm
Built with a 1790 barn frame, this modern-rustic kitchen on a working farm honors the past and makes connections in the present
Full Story
KITCHEN DESIGNTrending Now: 25 Kitchen Photos Houzzers Can’t Get Enough Of
Use the kitchens that have been added to the most ideabooks in the last few months to inspire your dream project
Full Story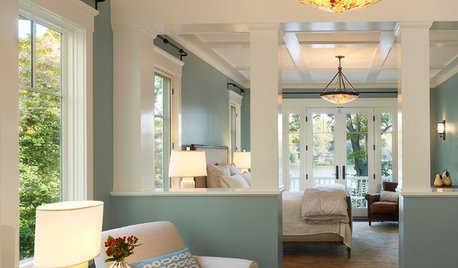
MOST POPULARThe 25 Most Popular Photos Added to Houzz in 2013
See the newly uploaded images of kitchens, bathrooms, bedrooms and more that Houzz users really fell for this year
Full Story





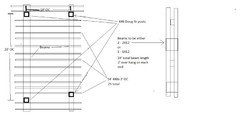

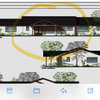


bemisOriginal Author