attaching pergola to house?
natsis
14 years ago
Related Stories
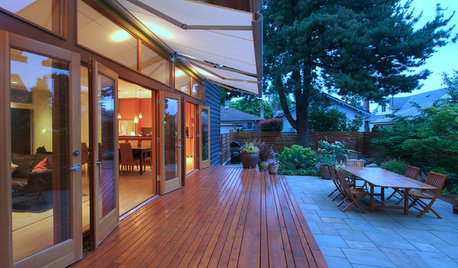
PATIOSPatio Details: Awning-Covered Patio and Playhouse for a Shared Property
A main house’s patio uses a wall of the property’s secondary unit to help create a private outdoor living space
Full Story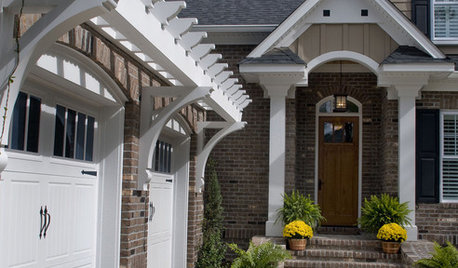
EXTERIORSPergolas Pump Up Curb Appeal
Pergolas aren't just for the backyard. Mount them over the garage to add a graceful flourish to your home's facade
Full Story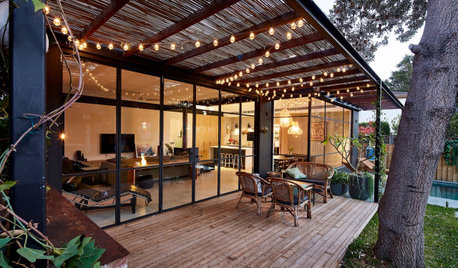
LANDSCAPE DESIGNWhich Pergola Is Right for You?
A covered pergola can increase the time you spend in your outdoor living space. Which covering should you choose?
Full Story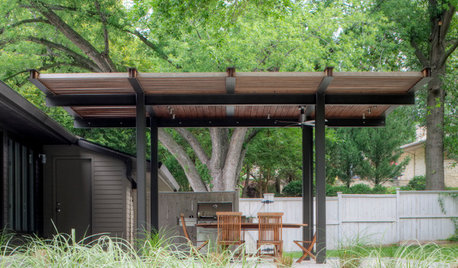
PATIOSPatio Details: A Modern Pergola Stands Up to Nebraska’s Climate
Challenging weather is no match for this family's tough but elegant-looking outdoor space
Full Story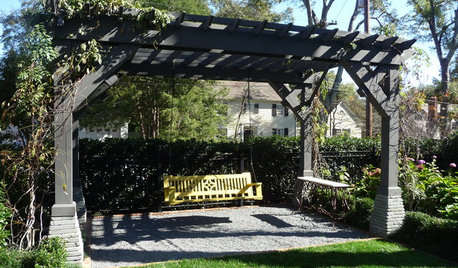
DESIGN DICTIONARYPergola
Open beams atop posts let the sun shine down on a special outdoor spot
Full Story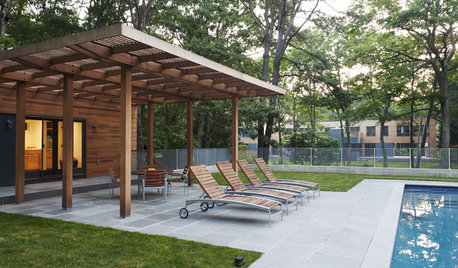
PATIOSPatio Details: Hamptons Patio Invites Visitors to Unwind
A pergola made from western red cedar shelters visitors poolside at this New York retreat
Full Story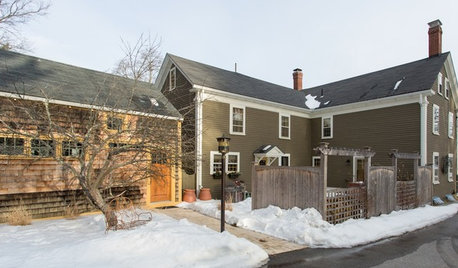
BARN HOMESAn 1850s Barn Gets a Family-Friendly Makeover
Game night is on — and guests can spend the night — in an attached barn redone with respect for the past
Full Story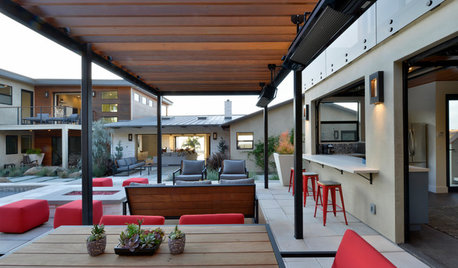
PATIOSPatio Details: New Entertaining Area Takes the Party Outside
A covered patio, an outdoor kitchen and a fire pit off a guesthouse extend the entertainment area of this ocean-view property
Full Story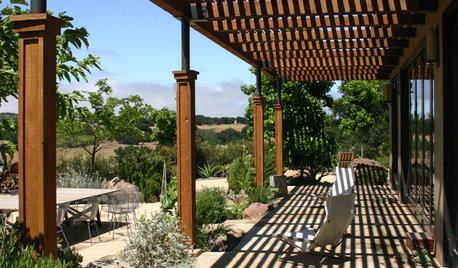
PATIOSPatio Details: A Shaded Patio Opens Up the View in Wine Country
A Douglas fir and metal pergola offers shelter from the hot sun on this scenic California property
Full Story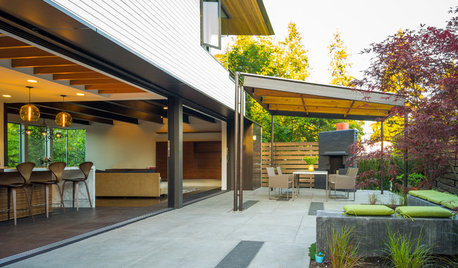
PATIOSPatio Details: Covered Dining Area Extends a Family’s Living Space
Large sliding glass doors connect a pergola-covered terrace with a kitchen and great room in Seattle
Full StoryMore Discussions






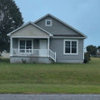
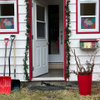

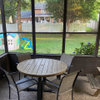
john_hyatt
natsisOriginal Author
john_hyatt
brickeyee
john_hyatt
brickeyee
natsisOriginal Author
john_hyatt
john_hyatt
natsisOriginal Author
natsisOriginal Author
john_hyatt