Please eyeball my deck/porch framing plan
imjazzer
12 years ago
Related Stories

GARDENING AND LANDSCAPINGNo Fall Guys, Please: Ideas for Lighting Your Outdoor Steps
Safety and beauty go hand in hand when you light landscape stairways and steps with just the right mix
Full Story
MOST POPULAR20 Outstanding Outdoor Living Rooms
Why give up style and comfort just because you add fresh air? Turn any porch or patio into a sumptuous room by following these leads
Full Story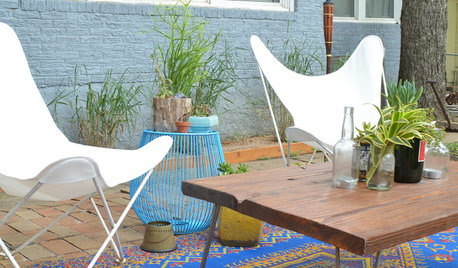
GARDENING AND LANDSCAPINGHow to Spruce Up Your Patio for Summertime Fun
Get your outdoor space ready for summer with 6 simple and budget-friendly ideas
Full Story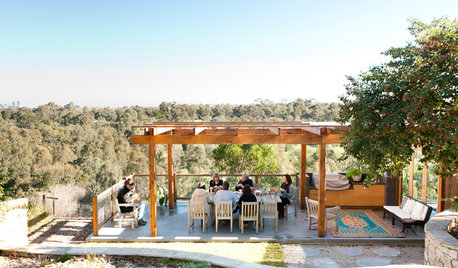
GARDENING AND LANDSCAPING17 Outstanding Outdoor Rooms
Consider these creative possibilities for extending your living area outdoors
Full Story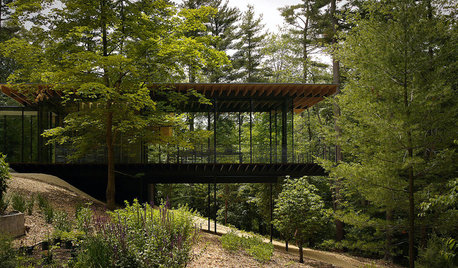
ARCHITECTUREDesign Workshop: The Intriguing Effects of Exposed Framing
Reveal the structure of your home for interesting design opportunities and eye-catching visual effects
Full Story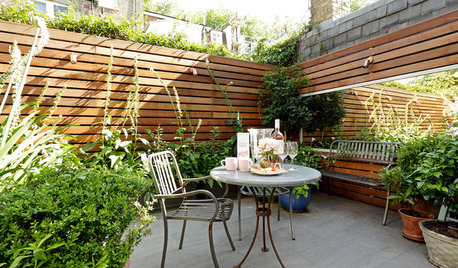
CONTAINER GARDENSPocket Gardens, Pint-Size Patios and Urban Backyards
A compact outdoor space can be a beautiful garden room with the right mix of plantings, furniture and creativity
Full Story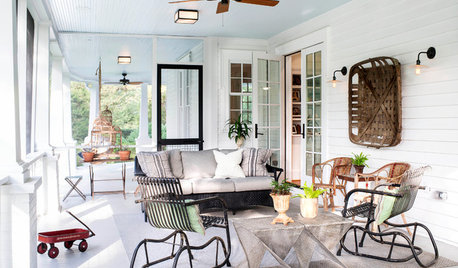
NEW THIS WEEK3 Fresh Ideas for Outdoor Living Spaces
Designers share secrets from a rooftop deck, a covered patio and a screened-in porch uploaded this week to Houzz
Full Story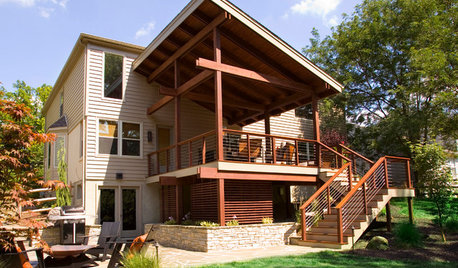
MOST POPULARSee the Difference a New Back Deck Can Make
A dramatic 2-story porch becomes the centerpiece of this Ohio family’s renovated landscape
Full Story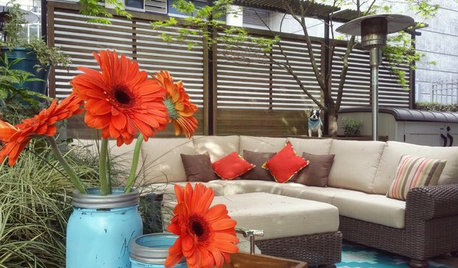
LANDSCAPE DESIGN10 Compact Decks, Patios and Porches for Making Memories
From Florida to Hawaii, Houzz readers show us how they capitalize on their petite outdoor spaces
Full Story









imjazzerOriginal Author
weedyacres
Related Professionals
Boise Decks, Patios & Outdoor Enclosures · Cedar Falls Decks, Patios & Outdoor Enclosures · Palmetto Decks, Patios & Outdoor Enclosures · Saint Louis Park Decks, Patios & Outdoor Enclosures · Schaumburg Decks, Patios & Outdoor Enclosures · Wildomar Decks, Patios & Outdoor Enclosures · Cottage Lake Flooring Contractors · Oxford Flooring Contractors · Powell Flooring Contractors · Somerset Flooring Contractors · Suitland Flooring Contractors · Lafayette Siding & Exteriors · Orange County Siding & Exteriors · South Glastonbury Siding & Exteriors · West Milford Siding & Exteriors