?- deck joists sit on wall plate
r1campr
13 years ago
Related Stories
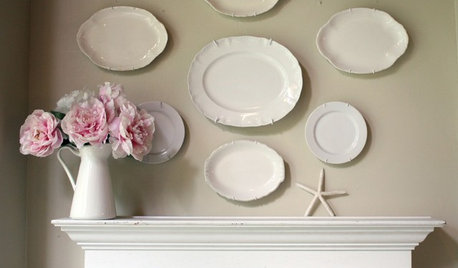
DECORATING GUIDESDIY: The Secret to Hanging a Plate Collection
Save your walls! Here's how to get your art grouping right
Full Story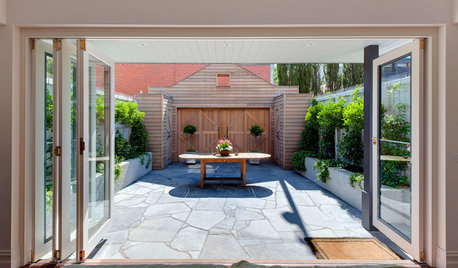
LANDSCAPE DESIGNHow to Pick the Right Paving and Decking Material
Once you’ve got the walls or fences of your garden figured out, it’s time to consider the ground surface or floors
Full Story
URBAN GARDENSSit Back and Enjoy the View From This Brooklyn Rooftop Garden
A landscaper transforms his apartment building’s rooftop into a lush retreat where he and his friends relax and sometimes take in a movie
Full Story
DECKSDecking Materials Beyond Basic Lumber
Learn about softwoods, tropical hardwoods, composites and more for decks, including pros, cons and costs
Full Story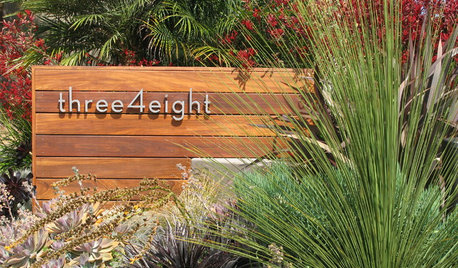
ACCESSORIES8 Low-Cost Luxuries With a Big Payoff
Consider the small stuff — like switch plates and throw pillows — to give your home a touch of class
Full Story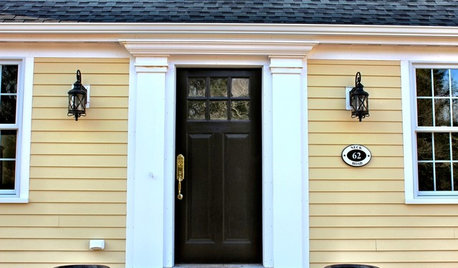
LIFE7 Things to Do Before You Move Into a New House
Get life in a new house off to a great start with fresh paint and switch plates, new locks, a deep cleaning — and something on those windows
Full Story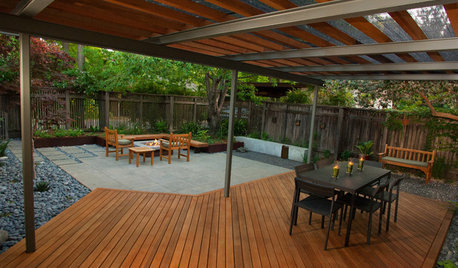
PATIOSPatio Details: Simple Materials Make for a Sophisticated Space
Low water bills and minimal maintenance are just part of the beauty of this handcrafted backyard deck and patio
Full Story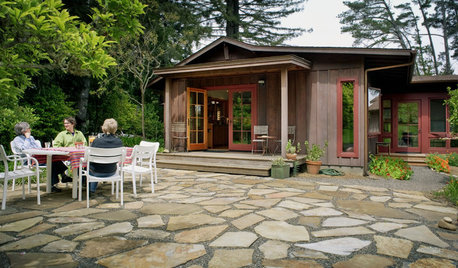
GREEN BUILDINGBuilding Green: The Paths, Beds and Decks That Define Your Landscape
You can make your outdoor area more sustainable by carefully designing your hardscape and selecting materials
Full Story
MOST POPULARWhat to Know About Adding a Deck
Want to increase your living space outside? Learn the requirements, costs and other considerations for building a deck
Full Story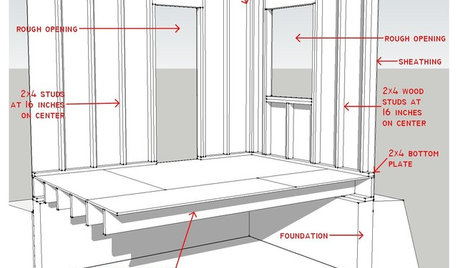
REMODELING GUIDESKnow Your House: Components of Efficient Walls
Learn about studs, rough openings and more in traditional platform-frame exterior walls
Full Story









www.thedeckbarn
r1camprOriginal Author
Related Professionals
Algonquin Decks, Patios & Outdoor Enclosures · Clermont Decks, Patios & Outdoor Enclosures · Foothill Farms Decks, Patios & Outdoor Enclosures · Fort Lee Decks, Patios & Outdoor Enclosures · Frederick Decks, Patios & Outdoor Enclosures · Schaumburg Decks, Patios & Outdoor Enclosures · Glenn Heights Home Builders · East Palo Alto Flooring Contractors · Hilton Head Island Flooring Contractors · Kansas City Flooring Contractors · Land O' Lakes Flooring Contractors · Lewis Center Flooring Contractors · Nashville Flooring Contractors · Honolulu Siding & Exteriors · West Bloomfield Township Siding & Exteriorswww.thedeckbarn
john_hyatt
r1camprOriginal Author
john_hyatt
r1camprOriginal Author
john_hyatt
www.thedeckbarn
john_hyatt