Hello everyone, and thanks in advance for any feedback or suggestions. I have read posts dating back to 2004 with many good tips and suggestions which will ensure my deck will be done correctly the first time. I want to thank George, John, Brooklyn Decks and others for their time and devotion to help others.
As the Stomach turns, I am putting the final design together for my deck, railing/fence, stairway and benches.
I have pics of my deck and design on the web at;
http://www.flickr.com/photos/jimswork/
My deck is about 2000 sq ft. My joists are 2x10 and 12" oc so I will be using 1x(X) boards installed at a 45 angle. I will not be plugging.
My pt frame was completed last fall. In reading the forum, I will check for any changes to the boarding before I lay down the Ipe.
The Ipe will be purchased this week from George at EastTeak. He has been very patient and flexible in helping me select the best overall solutions for the entire project. It should have about 4-5 weeks to acclimate and by mid-march I will hopefully be able to lay the decking down. I finished the conduit and wiring for my hottub and electrical outlets for the wet bar and low voltage lighting. I still have not picked out my lighting yet (see questions below) or run the wiring for that.
I will be using TWP-116 as recommended here. I will seal the ends of the boards with TWP and Titebond III as I will be installing trim around the edgeboards by cutting a 1x(X) into three pieces (long-way) and routing out the 90 degree to fit over the end boards. I will also slide White Azec behind the overhanging trim. You can see what this trim looks like at my website (sunroom).
I will be making my own Ipe rails/fencing and using black aluminum for the balusters.
I will paint the joists black to hide them and put down screening over the joists (under the canopy).
Ventilation is an issue as the decking at the sunroom (24x13) is close to the ground, less than 12" (including the joists). At the Den/Kitchen (37x13) area the space is about 18" off the ground but slopes off at about 7' from the house to 24" and 36"+ furthest area from the house. I will use vents/registers in the area closest to the house at about 6'-8' intervals. Is that too much, too little or just right? I will also have vents on the fascia boards as needed on the rest of the deck.
I will not sand the deck after laying the wood but will clean and brighten before laying the TWP.
I will be butting the ends together and have 1/16th spacing between boards. Is this fine or should I go 1/32?
Railing/Fence will use 4x4 Ipe posts. As for the handrails, should I go smooth all the the way around the deck or have the posts break up the 4/5 top rail and use post caps? Some of the rail posts with caps and lighting looks very nice.
In regards to predrilling, is the predrill hole larger than the screw itself so I am not actually screwing the Ipe but just into the joists?
As for Low Voltage Ligthing, I am thinking of breaking the decking into 3 areas (Right side, middle and left side). This way, I wont have any voltage drain with the lights. I will also be lighting up the three octagon planters and two bushes right off the deck in the pool area. This is the area that I have not finalized. Not sure how many lights I would require without making the deck look ugly and I dont want to have too few as to not highlight the deck. I am not sure if recessed lighting in the fascia boards are the way to go or use lights that protrude from the deck (I am afraid of them being banged or stepped on). How about post lighting? I also have a question on photcells. Is the photocell on the ac or dc side of the circuit. Also, since the low voltage transformers will be enclosed in the wet bar and meter box, can I install the photocells outside the enclosed areas?
The 4x4 posts will be anchored by bolts inside the band joists and I will be using deckloks for bracing.
Thanks for reading this and your suggestions and recommendations.
Jim (Maryland)
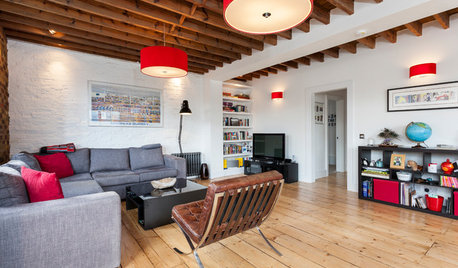
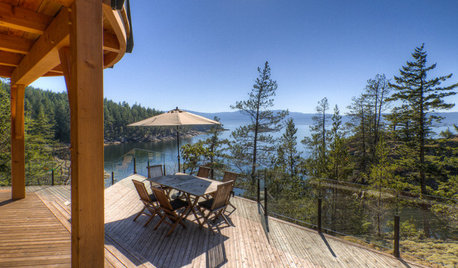
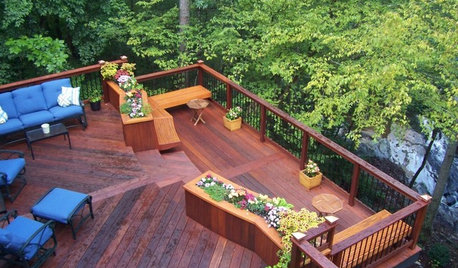
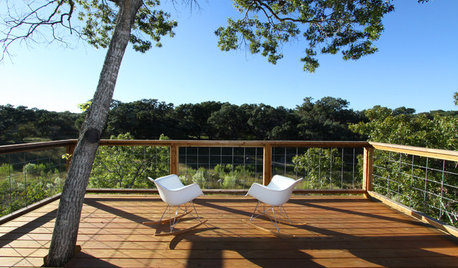

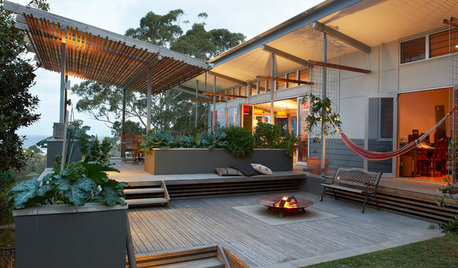
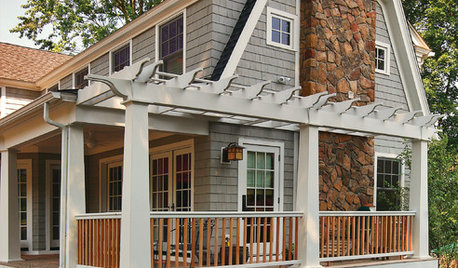
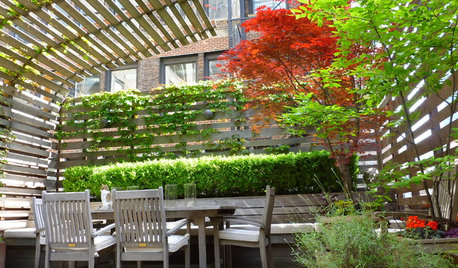
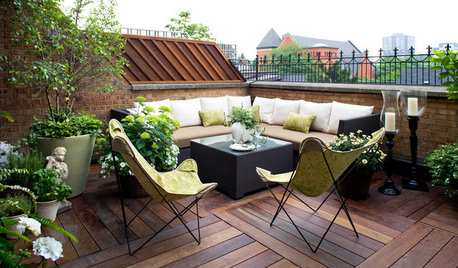







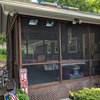
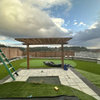

john_hyatt
Related Professionals
York Decks, Patios & Outdoor Enclosures · Estero Decks, Patios & Outdoor Enclosures · Foothill Farms Decks, Patios & Outdoor Enclosures · Hyattsville Decks, Patios & Outdoor Enclosures · New River Home Builders · Placentia Home Builders · Troutdale Home Builders · Bella Vista Flooring Contractors · Golden Glades Flooring Contractors · Lawndale Flooring Contractors · Willoughby Flooring Contractors · Dale City Siding & Exteriors · Saco Siding & Exteriors · San Antonio Siding & Exteriors · Western Springs Siding & Exteriors