Wall Pergola
riles_j
13 years ago
Related Stories
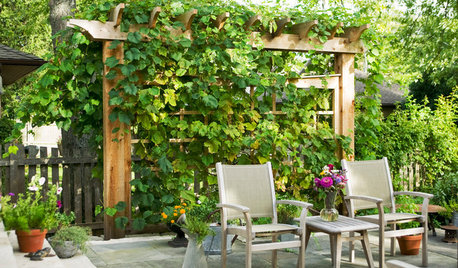
GARDENING AND LANDSCAPING10 Creative Ways to Bring Structure to Your Outdoor Room
Get a sense of protection and coziness with living walls, pergolas, planters and more
Full Story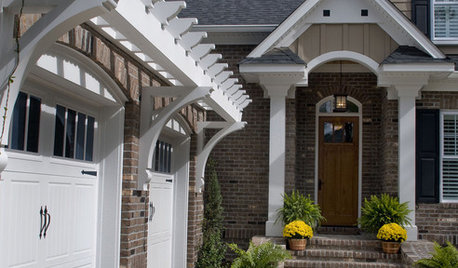
EXTERIORSPergolas Pump Up Curb Appeal
Pergolas aren't just for the backyard. Mount them over the garage to add a graceful flourish to your home's facade
Full Story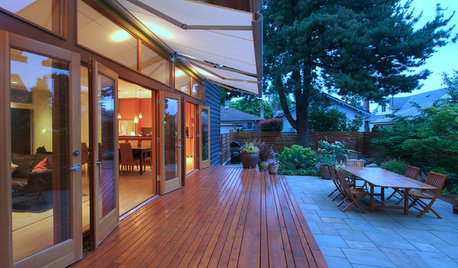
PATIOSPatio Details: Awning-Covered Patio and Playhouse for a Shared Property
A main house’s patio uses a wall of the property’s secondary unit to help create a private outdoor living space
Full Story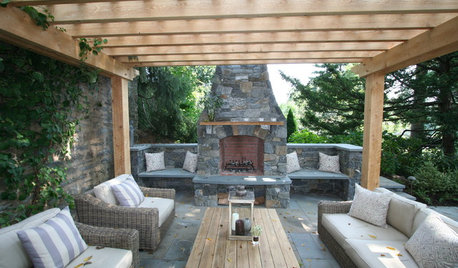
GARDENING AND LANDSCAPING3-Season Rooms: Fire Warms a Pergola-Covered Pennsylvania Patio
Amish-milled lumber and local bluestone set off a focal-point fireplace beautifully in this comfy outdoor living space
Full Story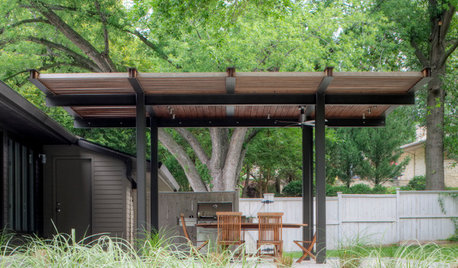
PATIOSPatio Details: A Modern Pergola Stands Up to Nebraska’s Climate
Challenging weather is no match for this family's tough but elegant-looking outdoor space
Full Story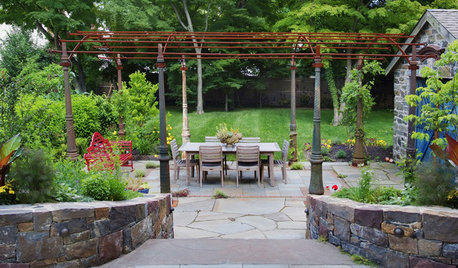
GARDENING AND LANDSCAPINGReinvent It: Salvaged Pieces Frame a Parisian-Style Pergola
Gaslamp posts from the 1930s and upcycled fencing make for a patio structure befitting a historic potting shed in Philadelphia
Full Story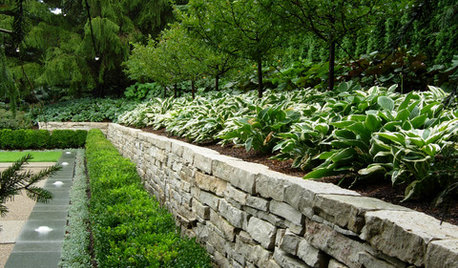
LANDSCAPE DESIGNGarden Walls: Dry-Stacked Stone Walls Keep Their Place in the Garden
See an ancient building technique that’s held stone walls together without mortar for centuries
Full Story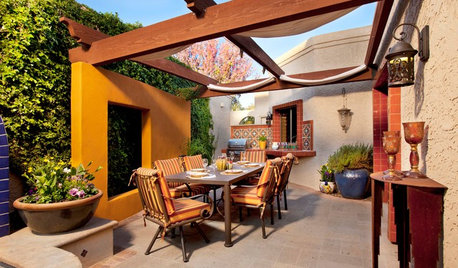
GARDENING AND LANDSCAPINGPatio Details: Sliding Fabric Panels Filter the Light Just Right
Stepping up to the harsh sun and heat of the desert Southwest, this intimate patio is an exotic escape right outside
Full Story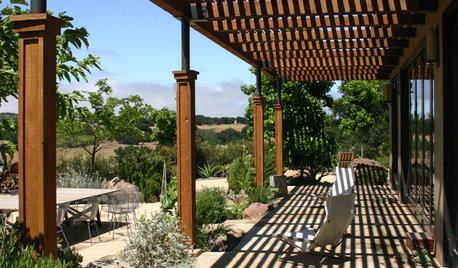
PATIOSPatio Details: A Shaded Patio Opens Up the View in Wine Country
A Douglas fir and metal pergola offers shelter from the hot sun on this scenic California property
Full Story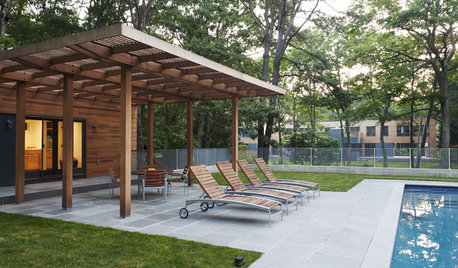
PATIOSPatio Details: Hamptons Patio Invites Visitors to Unwind
A pergola made from western red cedar shelters visitors poolside at this New York retreat
Full StoryMore Discussions






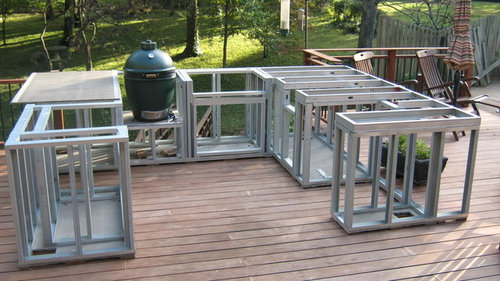
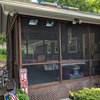
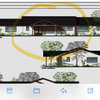
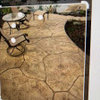

john_hyatt
riles_jOriginal Author
Related Professionals
Grain Valley Decks, Patios & Outdoor Enclosures · Shirley Decks, Patios & Outdoor Enclosures · Tooele Decks, Patios & Outdoor Enclosures · West Chester Decks, Patios & Outdoor Enclosures · Takoma Park Home Builders · Eldersburg Flooring Contractors · Everett Flooring Contractors · Hialeah Gardens Flooring Contractors · Kalamazoo Flooring Contractors · Monrovia Flooring Contractors · River Edge Flooring Contractors · Trenton Flooring Contractors · Agoura Siding & Exteriors · Oak Creek Siding & Exteriors · Western Springs Siding & Exteriorsjohn_hyatt
riles_jOriginal Author
john_hyatt
riles_jOriginal Author
john_hyatt
dooer